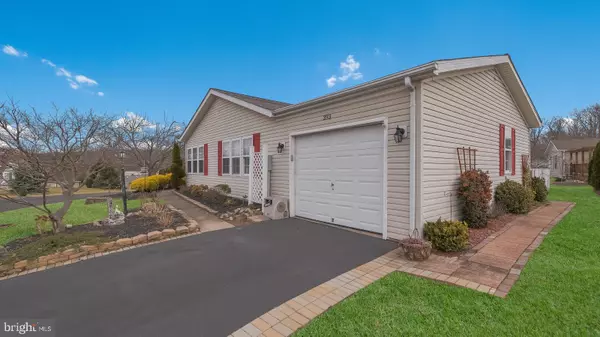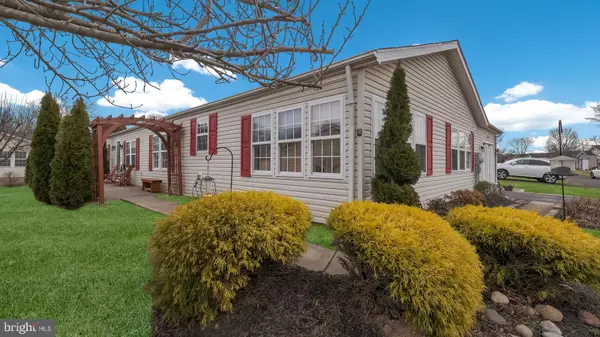$290,000
$295,000
1.7%For more information regarding the value of a property, please contact us for a free consultation.
393 THRUSH CT W New Hope, PA 18938
3 Beds
2 Baths
1,660 SqFt
Key Details
Sold Price $290,000
Property Type Manufactured Home
Sub Type Manufactured
Listing Status Sold
Purchase Type For Sale
Square Footage 1,660 sqft
Price per Sqft $174
Subdivision Buckingham Springs
MLS Listing ID PABU2043716
Sold Date 06/22/23
Style Ranch/Rambler
Bedrooms 3
Full Baths 2
HOA Y/N N
Abv Grd Liv Area 1,660
Originating Board BRIGHT
Land Lease Amount 598.0
Land Lease Frequency Monthly
Year Built 1995
Annual Tax Amount $2,724
Tax Year 2023
Lot Dimensions 0.00 x 0.00
Property Description
If you're looking for a 55+ community with one-floor living, here it is! Welcome to Buckingham Springs. This three-bedroom, two full bath home has been updated and has 1600+ sq ft along with a one car garage. When you enter the home from the side patio you have the living room, dining room and large kitchen with a breakfast nook. From there you have a substantial family room. Kitchen has loads of cabinet space. Primary bedroom has large walk in closet and bathroom with double sinks and door to walk out onto the side deck. 2nd bedroom & 3rd bedroom you can use as guest room or office or however you desire. In the hallway is laundry room with your mechanics which leads out to the garage. From the garage you also have back door to go out onto the deck. When you drive into the community you will see the lovely ponds all maintained. You won't be disappointed! The Village of Buckingham Springs is a 55+ active adult community in the heart of Bucks County. Residents enjoy on-site social clubs, trips to the shopping malls and local attractions. The pool is heated with a hot tub. You can participate in clubhouse activities and they have an exercise room and a billiard room, you can read books from the library too! Lots to do! OWNER JUST INSTALLED NEW CARPETING - 4/10-23 and BRAND NEW STOVE!
Location
State PA
County Bucks
Area Buckingham Twp (10106)
Zoning MOB
Rooms
Other Rooms Living Room, Dining Room, Primary Bedroom, Bedroom 2, Bedroom 3, Kitchen, Family Room, Breakfast Room, Laundry
Main Level Bedrooms 3
Interior
Interior Features Dining Area, Combination Dining/Living, Flat, Primary Bath(s), Stall Shower, Tub Shower, Walk-in Closet(s), Wood Floors, Other
Hot Water Electric
Heating Heat Pump - Electric BackUp
Cooling Central A/C
Flooring Carpet, Laminate Plank, Vinyl, Other
Fireplace N
Heat Source Electric
Laundry Main Floor
Exterior
Exterior Feature Deck(s), Patio(s)
Parking Features Garage - Front Entry
Garage Spaces 2.0
Amenities Available Club House, Swimming Pool, Exercise Room
Water Access N
Roof Type Shingle
Accessibility No Stairs
Porch Deck(s), Patio(s)
Attached Garage 1
Total Parking Spaces 2
Garage Y
Building
Story 1
Foundation Slab
Sewer Public Sewer
Water Public
Architectural Style Ranch/Rambler
Level or Stories 1
Additional Building Above Grade, Below Grade
New Construction N
Schools
School District Central Bucks
Others
HOA Fee Include Bus Service,Common Area Maintenance,Pool(s),Sewer,Snow Removal,Trash
Senior Community Yes
Age Restriction 55
Tax ID 06-018-083 0466
Ownership Land Lease
SqFt Source Estimated
Special Listing Condition Standard
Read Less
Want to know what your home might be worth? Contact us for a FREE valuation!

Our team is ready to help you sell your home for the highest possible price ASAP

Bought with Vincent C Pivnicny • Iron Valley Real Estate Doylestown
GET MORE INFORMATION





