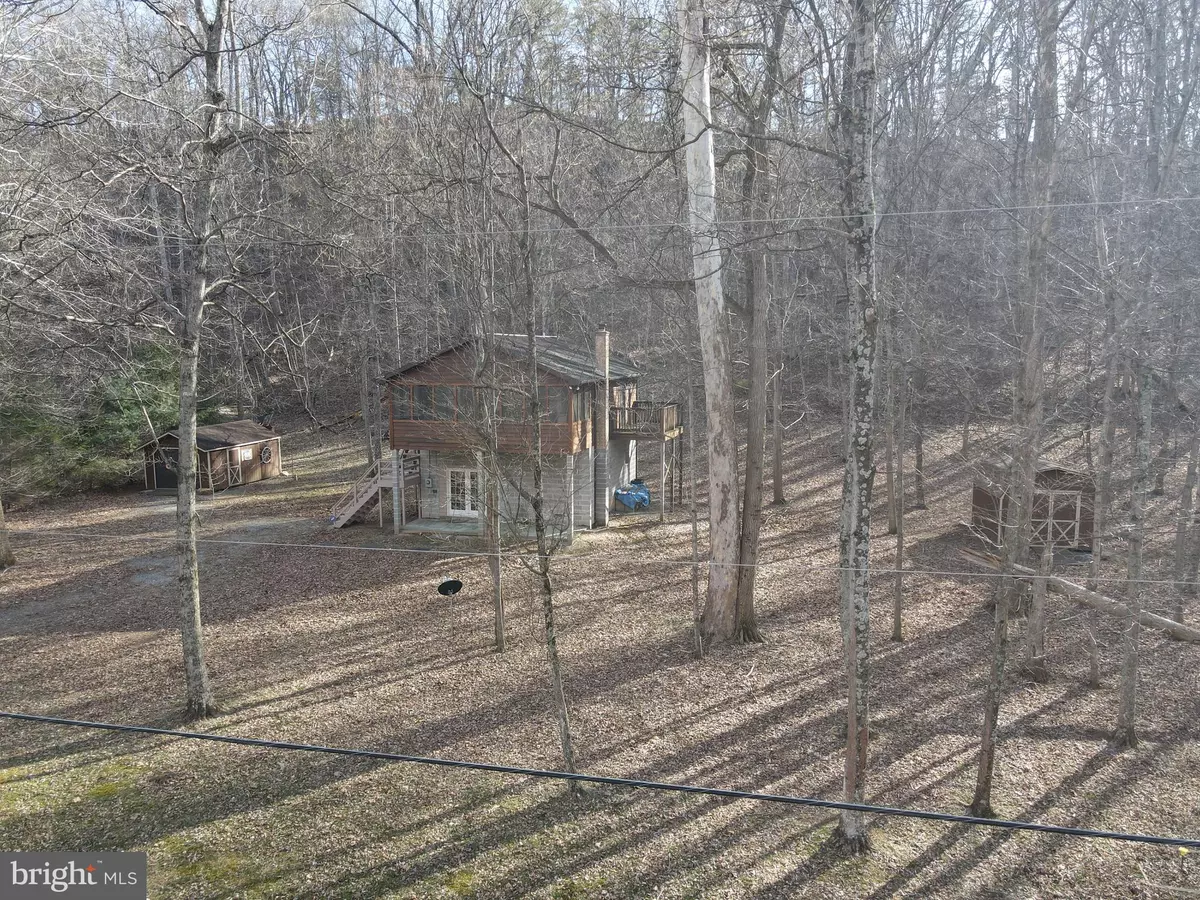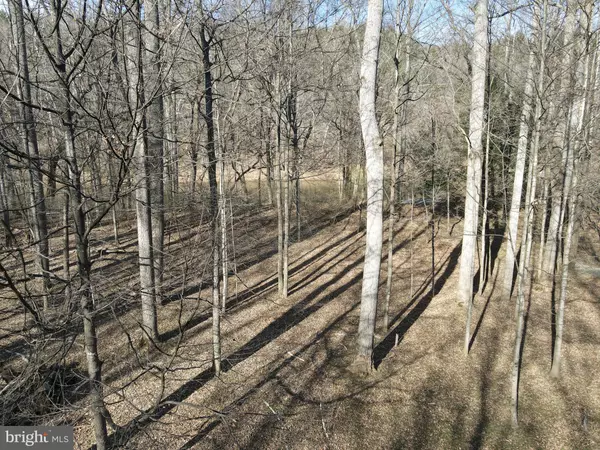$325,000
$325,000
For more information regarding the value of a property, please contact us for a free consultation.
1359 KILGORE RD Paw Paw, WV 25434
2 Beds
1 Bath
672 SqFt
Key Details
Sold Price $325,000
Property Type Single Family Home
Sub Type Detached
Listing Status Sold
Purchase Type For Sale
Square Footage 672 sqft
Price per Sqft $483
Subdivision Eberhardt Addition
MLS Listing ID WVHS2003028
Sold Date 06/21/23
Style Cabin/Lodge
Bedrooms 2
Full Baths 1
HOA Y/N N
Abv Grd Liv Area 672
Originating Board BRIGHT
Year Built 1991
Annual Tax Amount $492
Tax Year 2022
Lot Size 1.405 Acres
Acres 1.41
Property Description
Hurry....these properties are getting harder to come by... Short term rentals are allowed!
Cacapon River waterfront cabin situated on 6 lots (#80-85) totaling @ 2.77 acs and approximately 300 feet of river frontage. This is a well maintained 2 bedroom,1 bath property just steps from the water. Open living/dining room leads to a screened porch that faces the river. The screened porch offers additional sleeping/playing room and underneath storage for canoes/kayaks and a side deck off the 2nd bedroom. Basement is finished w/ a wood stove..storage shed and a garage for storing the river toys and lawn equipment. Bring the family & friends to enjoy everything this summer whether its swimming, kayaking or tubing. Word is that it's also a sweet spot for fishing! After a day on the river just relax by the firepit in the evening toasting marshmallows and making memories! Stoney Creek store is only 1 mile from the cabin for necessities. The property is only about 15 mins from Berkeley Springs & 2 hours from DC/Baltimore with easy access also to VA, MD and PA.
Location
State WV
County Hampshire
Zoning 101
Rooms
Basement Connecting Stairway, Daylight, Partial, Fully Finished, Interior Access, Outside Entrance, Rear Entrance, Walkout Level, Front Entrance
Main Level Bedrooms 2
Interior
Interior Features Attic, Carpet, Ceiling Fan(s), Floor Plan - Traditional
Hot Water Electric
Heating Baseboard - Electric
Cooling Window Unit(s)
Flooring Carpet, Vinyl
Equipment Stove, Refrigerator
Appliance Stove, Refrigerator
Heat Source Electric
Exterior
Exterior Feature Screened
Parking Features Additional Storage Area
Garage Spaces 1.0
Water Access Y
Water Access Desc Canoe/Kayak,Boat - Non Powered Only,Fishing Allowed
View River
Roof Type Asphalt
Accessibility None
Porch Screened
Total Parking Spaces 1
Garage Y
Building
Lot Description Backs to Trees, Front Yard
Story 2
Foundation Block
Sewer On Site Septic
Water Well
Architectural Style Cabin/Lodge
Level or Stories 2
Additional Building Above Grade, Below Grade
Structure Type Dry Wall
New Construction N
Schools
School District Hampshire County Schools
Others
Pets Allowed Y
Senior Community No
Tax ID 01 12A000700000000
Ownership Fee Simple
SqFt Source Assessor
Acceptable Financing Cash, Conventional
Horse Property N
Listing Terms Cash, Conventional
Financing Cash,Conventional
Special Listing Condition Standard
Pets Allowed Cats OK, Dogs OK
Read Less
Want to know what your home might be worth? Contact us for a FREE valuation!

Our team is ready to help you sell your home for the highest possible price ASAP

Bought with James Joseph Novak • Perry Realty, LLC

GET MORE INFORMATION





