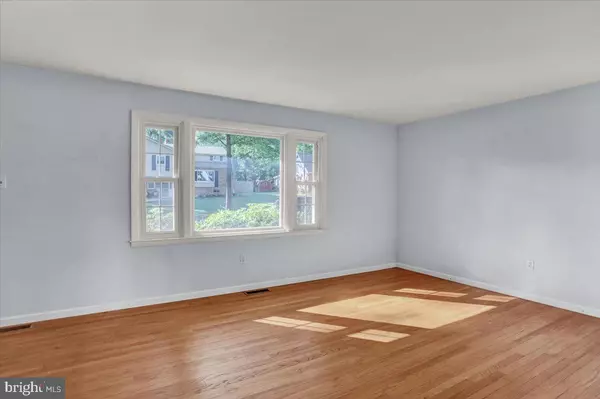$320,000
$289,900
10.4%For more information regarding the value of a property, please contact us for a free consultation.
35 CEDARWOOD Reading, PA 19610
3 Beds
2 Baths
1,632 SqFt
Key Details
Sold Price $320,000
Property Type Single Family Home
Sub Type Detached
Listing Status Sold
Purchase Type For Sale
Square Footage 1,632 sqft
Price per Sqft $196
Subdivision Greenwood Mall
MLS Listing ID PABK2028456
Sold Date 06/22/23
Style Cape Cod
Bedrooms 3
Full Baths 2
HOA Y/N N
Abv Grd Liv Area 1,404
Originating Board BRIGHT
Year Built 1965
Annual Tax Amount $5,025
Tax Year 2022
Lot Size 0.260 Acres
Acres 0.26
Lot Dimensions 0.00 x 0.00
Property Description
Circa 1965 this sweet 3 to 4 bedroom, 2 full bath home sits on a lovely landscaped lot in the convenient Greenwood Mall neighborhood. The main floor consists of a living room, a custom kitchen, a full bath a bedroom, office and a laundry room. The eat-in kitchen has plenty of cabinets, some with pullouts, and drawers. The gas stove, microwave and refrigerator stay. There is a small pantry closet as well. The laundry room accesses the one car garage. The office provides a nice space for remote work, a study or guest bedroom. Upstairs are 2 other nice sized bedrooms and another full bath. All of the bedrooms have plenty of closet space and there is extra storage under the eaves. Notice the wonderful hardwood floors and the many vinyl clad double hung windows allowing an abundance of natural light throughout! Step out on to the large deck to enjoy the absolutely beautiful fenced in back yard. Truly this is a suburban oasis. There is a brick pathway, a garden shed and a plethora of perennials for you to enjoy every year. The partially finished lower level is adds more space for entertaining, crafts and hobbies, storage and more. This home has gas heat and central air. The roof was replaced in 2021. This house needs a bit of paint but it is a house that would make a very special home!
Location
State PA
County Berks
Area Wyomissing Boro (10296)
Zoning RES
Rooms
Other Rooms Living Room, Primary Bedroom, Bedroom 2, Bedroom 3, Kitchen, Office
Basement Full, Partially Finished, Interior Access, Outside Entrance, Shelving
Main Level Bedrooms 1
Interior
Interior Features Kitchen - Eat-In, Combination Kitchen/Dining, Entry Level Bedroom, Floor Plan - Traditional, Pantry, Tub Shower, Wood Floors
Hot Water Natural Gas
Heating Forced Air
Cooling Central A/C
Flooring Wood, Tile/Brick, Vinyl
Equipment Built-In Microwave, Dishwasher, Dryer, Microwave, Oven - Self Cleaning, Oven/Range - Gas, Refrigerator, Washer
Fireplace N
Window Features Double Hung,Screens,Vinyl Clad
Appliance Built-In Microwave, Dishwasher, Dryer, Microwave, Oven - Self Cleaning, Oven/Range - Gas, Refrigerator, Washer
Heat Source Natural Gas
Laundry Main Floor
Exterior
Exterior Feature Deck(s)
Parking Features Inside Access, Garage Door Opener
Garage Spaces 2.0
Water Access N
Roof Type Shingle
Accessibility None
Porch Deck(s)
Attached Garage 1
Total Parking Spaces 2
Garage Y
Building
Lot Description Front Yard, Landscaping, Level, Rear Yard, SideYard(s)
Story 1.5
Foundation Block
Sewer Public Sewer
Water Public
Architectural Style Cape Cod
Level or Stories 1.5
Additional Building Above Grade, Below Grade
Structure Type High
New Construction N
Schools
School District Wilson
Others
Senior Community No
Tax ID 96-4396-06-49-6829
Ownership Fee Simple
SqFt Source Assessor
Acceptable Financing Cash, Conventional
Listing Terms Cash, Conventional
Financing Cash,Conventional
Special Listing Condition Standard
Read Less
Want to know what your home might be worth? Contact us for a FREE valuation!

Our team is ready to help you sell your home for the highest possible price ASAP

Bought with Daryl E Tillman • Daryl Tillman Realty Group

GET MORE INFORMATION





