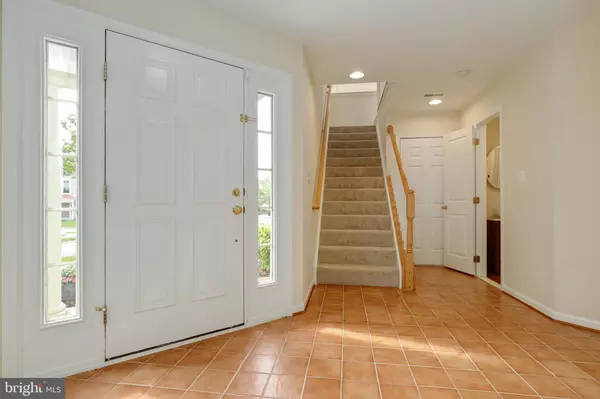$685,900
$674,900
1.6%For more information regarding the value of a property, please contact us for a free consultation.
42494 REGAL WOOD DR Brambleton, VA 20148
3 Beds
4 Baths
2,526 SqFt
Key Details
Sold Price $685,900
Property Type Townhouse
Sub Type End of Row/Townhouse
Listing Status Sold
Purchase Type For Sale
Square Footage 2,526 sqft
Price per Sqft $271
Subdivision Brambleton
MLS Listing ID VALO2049788
Sold Date 06/21/23
Style Other
Bedrooms 3
Full Baths 2
Half Baths 2
HOA Fees $209/mo
HOA Y/N Y
Abv Grd Liv Area 2,526
Originating Board BRIGHT
Year Built 2004
Annual Tax Amount $5,792
Tax Year 2023
Lot Size 3,485 Sqft
Acres 0.08
Property Sub-Type End of Row/Townhouse
Property Description
MOVE RIGHT IN! This 3 bedroom/3 bath end unit townhome with 2 car garage is just 2 blocks from Brambleton Town Center and Legacy Park. Fabulous location with access to bus service from the town center to the Silver Line Metro. FRESHLY PAINTED with BRAND NEW CARPETING. Neutral color scheme throughout with an abundance of windows. Murphy bed located in basement conveys, offering a 4th bedroom option for visitors while providing flex room space with fireplace for owners. Main level features a chef's dream of a kitchen with a ton of cabinets and a massive island for prep/eat-on, and BRAND NEW appliances! Enjoy the open concept living space with gas fireplace or step out onto the deck with tree views while sipping your morning coffee. There's also a formal/dining combo room with gorgeous hardwood flooring that could even work well as home office. Upstairs are 3 bedrooms with a primary suite complete with a massive walk-in closet and soaking tub for relaxing in the bathroom. To top it all off - Newer roof (2020) & furnace (2017). Come see today!
Location
State VA
County Loudoun
Zoning PDH4
Rooms
Basement Connecting Stairway, Walkout Level
Interior
Hot Water Natural Gas
Heating Forced Air
Cooling Central A/C, Ceiling Fan(s)
Fireplaces Number 2
Equipment Built-In Microwave, Dryer, Washer, Dishwasher, Disposal, Refrigerator, Stove
Fireplace Y
Appliance Built-In Microwave, Dryer, Washer, Dishwasher, Disposal, Refrigerator, Stove
Heat Source Natural Gas
Exterior
Parking Features Garage Door Opener
Garage Spaces 2.0
Water Access N
Accessibility None
Attached Garage 2
Total Parking Spaces 2
Garage Y
Building
Story 3
Foundation Other
Sewer Public Sewer
Water Public
Architectural Style Other
Level or Stories 3
Additional Building Above Grade, Below Grade
New Construction N
Schools
Elementary Schools Legacy
Middle Schools Brambleton
High Schools Independence
School District Loudoun County Public Schools
Others
Senior Community No
Tax ID 159457752000
Ownership Fee Simple
SqFt Source Assessor
Special Listing Condition Standard
Read Less
Want to know what your home might be worth? Contact us for a FREE valuation!

Our team is ready to help you sell your home for the highest possible price ASAP

Bought with Jagjit S Dhillon • Samson Properties
GET MORE INFORMATION





