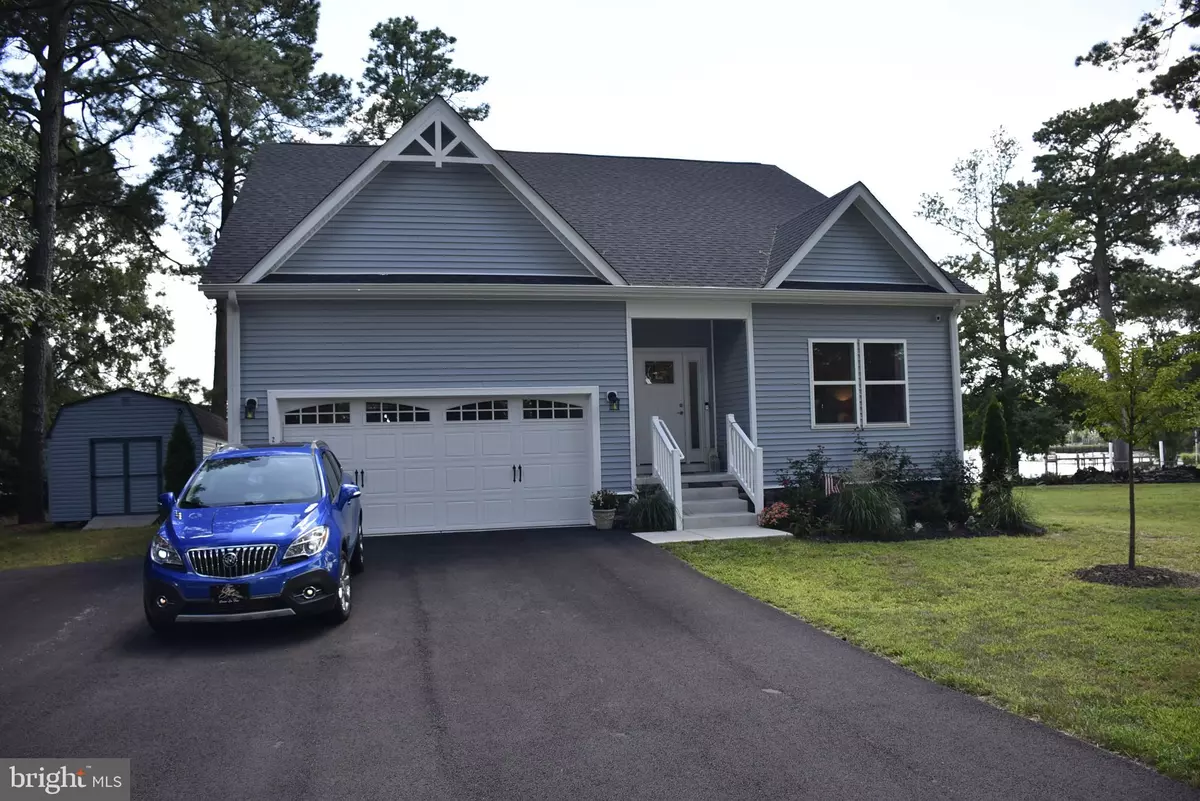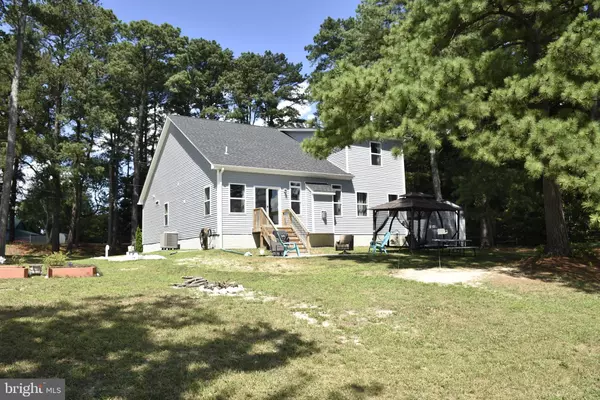$765,000
$789,000
3.0%For more information regarding the value of a property, please contact us for a free consultation.
26630 CARLISLE DR Millsboro, DE 19966
4 Beds
3 Baths
2,121 SqFt
Key Details
Sold Price $765,000
Property Type Single Family Home
Sub Type Detached
Listing Status Sold
Purchase Type For Sale
Square Footage 2,121 sqft
Price per Sqft $360
Subdivision None Available
MLS Listing ID DESU2027020
Sold Date 06/21/23
Style Coastal
Bedrooms 4
Full Baths 3
HOA Y/N N
Abv Grd Liv Area 2,121
Originating Board BRIGHT
Year Built 2020
Annual Tax Amount $1,019
Tax Year 2021
Lot Size 0.830 Acres
Acres 0.83
Lot Dimensions 448.00 x 382.00
Property Description
WATERFRONT!!! NO HOA! NO CITY TAXES ! NOT IN FLOOD ZONE! COASTAL LIVING YEAR ROUND! MOVE IN ENJOY YOUR SUMMER ON THE WATER! Beautiful 4 bedroom, 3 bath Home on Extra Large Lot. Tranquil Setting on the Indian River. If you enjoy Wildlife, Boating and the Water this is the Home for You! Crab, Fish or Tie your Boat up to your Own Dock. Move - In -Ready Home located on Tidal, Navigable Water. Located on the Indian River. 2 full bedrooms and 1 full baths on the first floor Plus a Master Suite w/ Shower and Soaking Tub. Open Floor Plan with fireplace, Luxury Vinyl Plank Floors. Bright Kitchen has lots of Quartz Counter top space, Upscale Appliances, Plenty of Cabinet Room, Dining Area all with View of the Water. Upstairs has finished En-Suite with Bedroom, Full Bathroom and Living Space. Backyard has possibilities for a deck, gazebo or firepit. Close to Shopping, Beaches, Golfing and Restaurants. CALL FOR A SHOWING TODAY!
Location
State DE
County Sussex
Area Indian River Hundred (31008)
Zoning AR-1
Rooms
Other Rooms Bonus Room
Main Level Bedrooms 3
Interior
Interior Features Ceiling Fan(s), Floor Plan - Open, Kitchen - Island, Walk-in Closet(s), Family Room Off Kitchen, Combination Kitchen/Dining
Hot Water Propane, Tankless
Heating Heat Pump - Gas BackUp
Cooling Heat Pump(s), Central A/C
Flooring Hardwood, Carpet, Tile/Brick
Fireplaces Number 1
Fireplaces Type Fireplace - Glass Doors, Gas/Propane
Equipment Cooktop, Dishwasher, Dryer - Gas, Extra Refrigerator/Freezer, Oven - Double, Oven/Range - Gas, Refrigerator, Six Burner Stove, Stainless Steel Appliances, Water Heater - Tankless, Washer, Microwave
Furnishings No
Fireplace Y
Appliance Cooktop, Dishwasher, Dryer - Gas, Extra Refrigerator/Freezer, Oven - Double, Oven/Range - Gas, Refrigerator, Six Burner Stove, Stainless Steel Appliances, Water Heater - Tankless, Washer, Microwave
Heat Source Propane - Leased
Laundry Main Floor
Exterior
Parking Features Garage - Front Entry, Garage Door Opener
Garage Spaces 6.0
Utilities Available Propane, Cable TV
Water Access Y
View Creek/Stream, River
Roof Type Architectural Shingle
Accessibility None
Attached Garage 2
Total Parking Spaces 6
Garage Y
Building
Story 2
Foundation Crawl Space
Sewer Gravity Sept Fld
Water Well
Architectural Style Coastal
Level or Stories 2
Additional Building Above Grade, Below Grade
Structure Type 9'+ Ceilings,Dry Wall
New Construction N
Schools
Elementary Schools East Millsboro
Middle Schools Indian River High School
High Schools Indian River
School District Indian River
Others
Senior Community No
Tax ID 234-32.00-97.01
Ownership Fee Simple
SqFt Source Estimated
Special Listing Condition Standard
Read Less
Want to know what your home might be worth? Contact us for a FREE valuation!

Our team is ready to help you sell your home for the highest possible price ASAP

Bought with Kenneth Jester • Keller Williams Realty

GET MORE INFORMATION





