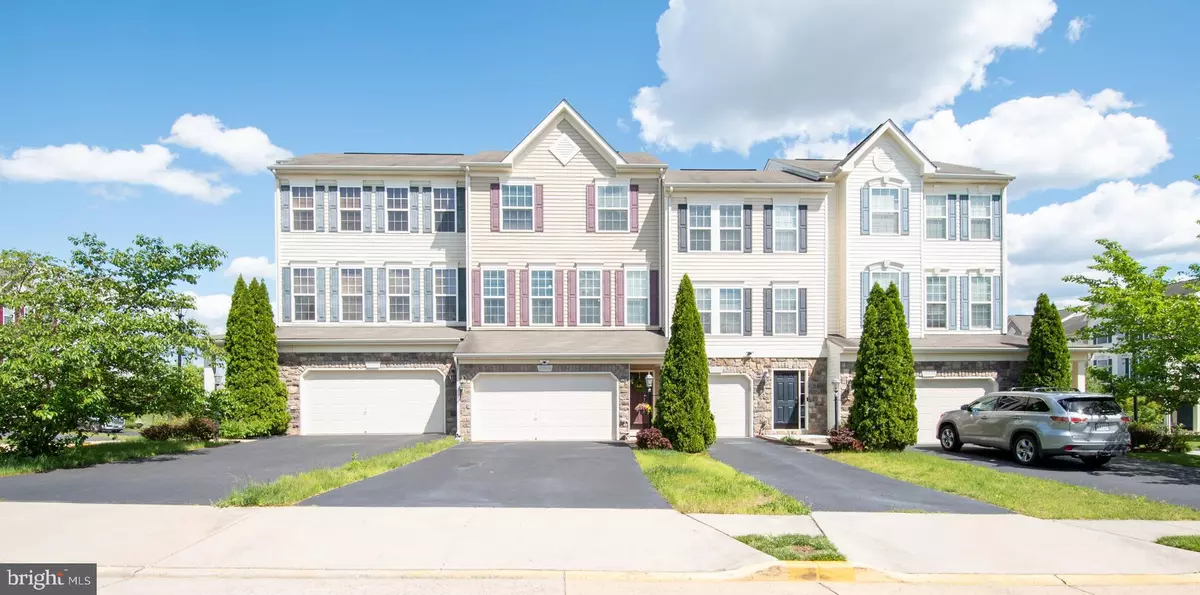$647,500
$674,476
4.0%For more information regarding the value of a property, please contact us for a free consultation.
23338 DOROTHY ANN TER Brambleton, VA 20148
3 Beds
4 Baths
2,451 SqFt
Key Details
Sold Price $647,500
Property Type Townhouse
Sub Type Interior Row/Townhouse
Listing Status Sold
Purchase Type For Sale
Square Footage 2,451 sqft
Price per Sqft $264
Subdivision Brambleton
MLS Listing ID VALO2049228
Sold Date 06/19/23
Style Colonial
Bedrooms 3
Full Baths 3
Half Baths 1
HOA Fees $209/mo
HOA Y/N Y
Abv Grd Liv Area 2,451
Originating Board BRIGHT
Year Built 2011
Annual Tax Amount $5,339
Tax Year 2023
Lot Size 2,614 Sqft
Acres 0.06
Property Sub-Type Interior Row/Townhouse
Property Description
Located in a coveted location in the sought-after Brambleton community this elegant 3 bedroom, 3 full/1 half bath townhome delivers plenty of living space on 3 finished levels. A stone and siding exterior, 2-car front loading garage, ample visitor and guest parking, exterior deck and a walkout lower level to the rear yard is a one of a kind today. This versatile interior floor plan boasts high ceilings and an abundance of windows creating a light and airy atmosphere and has built in home surround sound and white picket stairs/spindles and are just a few features that make this home so special.
Earth-toned paint welcomes you home and ushers you up the stairs to the spacious living room where a wall of windows floods the space with natural light accentuating gorgeous hardwood floors throughout this level. The formal dining room offers plenty of space for all occasions and is accented by a chandelier. The gourmet kitchen will please the modern chef with an abundance of cabinetry with upgraded stainless-steel appliances, granite kitchen countertops providing additional working surfaces and is complimented with an eat in breakfast area and walk out to the large deck. A powder room and sink compliments this level of the home.
Ascend the stairs to the light filled gracious owner's suite with tray ceiling and upgraded master bedroom closet, luxury en suite bath boasting a dual-sink vanity and glass-enclosed shower with built in bench. Down the hall, 2 additional bright and cheerful bedrooms share the beautifully appointed full bath with double vanity.
The entry level showcases a versatile recreation room perfect for games, media, with an additional full bath and direct garage access complete the comfort and luxury of this wonderful home!
All this awaits you in a peaceful community with fantastic amenities including 4 clubhouses each with an outdoor pool. Tennis courts, tot lots, basketball courts are within close distance and maintained common grounds are excellent amenities. Not to mention that Brambleton is not only; a commuter's dream with close proximity to Dulles Airport, Metro Station, plenty of shopping, dining, and entertainment choices available in every direction, but also includes Dulles Mall and outdoor opportunities enthusiasts will enjoy in the many area parks. For a fabulous Van Metre home built with true quality and enduring value, you've found it
Location
State VA
County Loudoun
Zoning PDH4
Rooms
Other Rooms Living Room, Dining Room, Primary Bedroom, Bedroom 2, Bedroom 3, Kitchen, Family Room, Recreation Room, Bathroom 2, Primary Bathroom, Full Bath, Half Bath
Basement Fully Finished, Garage Access, Outside Entrance, Interior Access, Rear Entrance, Walkout Level
Interior
Interior Features Carpet, Ceiling Fan(s), Crown Moldings, Dining Area, Floor Plan - Open, Kitchen - Island, Pantry, Primary Bath(s), Recessed Lighting, Sound System, Walk-in Closet(s), Wood Floors
Hot Water Natural Gas
Heating Forced Air
Cooling Ceiling Fan(s), Central A/C
Flooring Carpet, Hardwood, Ceramic Tile
Fireplaces Number 1
Fireplaces Type Fireplace - Glass Doors, Gas/Propane
Equipment Built-In Microwave, Dishwasher, Disposal, Dryer, Exhaust Fan, Icemaker, Stainless Steel Appliances, Washer, Water Heater, Oven/Range - Gas, Stove
Furnishings No
Fireplace Y
Appliance Built-In Microwave, Dishwasher, Disposal, Dryer, Exhaust Fan, Icemaker, Stainless Steel Appliances, Washer, Water Heater, Oven/Range - Gas, Stove
Heat Source Natural Gas
Laundry Upper Floor
Exterior
Exterior Feature Deck(s)
Parking Features Garage - Front Entry, Garage Door Opener, Inside Access
Garage Spaces 4.0
Fence Fully, Wood
Amenities Available Basketball Courts, Bike Trail, Common Grounds, Jog/Walk Path, Pool - Outdoor, Reserved/Assigned Parking, Swimming Pool, Tot Lots/Playground, Tennis Courts, Volleyball Courts
Water Access N
Accessibility None
Porch Deck(s)
Attached Garage 2
Total Parking Spaces 4
Garage Y
Building
Lot Description Rear Yard, Level, Premium
Story 3
Foundation Slab
Sewer Public Sewer
Water Public
Architectural Style Colonial
Level or Stories 3
Additional Building Above Grade, Below Grade
New Construction N
Schools
Elementary Schools Creightons Corner
Middle Schools Brambleton
High Schools Independence
School District Loudoun County Public Schools
Others
Pets Allowed Y
HOA Fee Include Common Area Maintenance,Parking Fee,Management,Pool(s),Reserve Funds,Road Maintenance,Snow Removal,High Speed Internet
Senior Community No
Tax ID 160358332000
Ownership Fee Simple
SqFt Source Assessor
Horse Property N
Special Listing Condition Standard
Pets Allowed No Pet Restrictions
Read Less
Want to know what your home might be worth? Contact us for a FREE valuation!

Our team is ready to help you sell your home for the highest possible price ASAP

Bought with ArulAnand JovelPonnaien • Samson Properties
GET MORE INFORMATION





