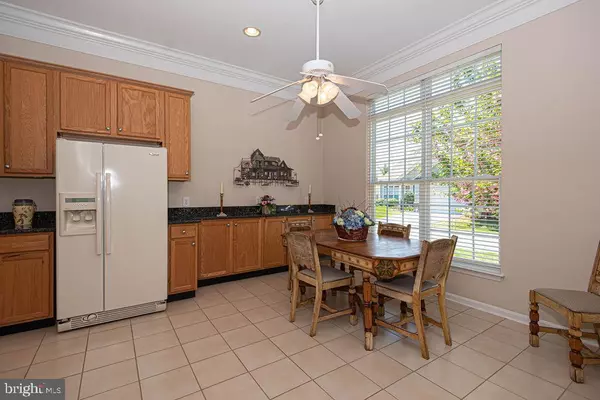$409,000
$409,000
For more information regarding the value of a property, please contact us for a free consultation.
5 LONG POINT CT Ocean Pines, MD 21811
2 Beds
2 Baths
1,652 SqFt
Key Details
Sold Price $409,000
Property Type Single Family Home
Sub Type Detached
Listing Status Sold
Purchase Type For Sale
Square Footage 1,652 sqft
Price per Sqft $247
Subdivision Ocean Pines - The Parke
MLS Listing ID MDWO2013768
Sold Date 06/16/23
Style Coastal,Contemporary
Bedrooms 2
Full Baths 2
HOA Fees $273/ann
HOA Y/N Y
Abv Grd Liv Area 1,652
Originating Board BRIGHT
Year Built 2002
Annual Tax Amount $2,354
Tax Year 2022
Lot Size 5,462 Sqft
Acres 0.13
Lot Dimensions 0.00 x 0.00
Property Description
An Amazing opportunity to own a gorgeous 2 bedroom, 2 bath Pintail model home in the Premier Plus 55 Community of the Parke at Ocean Pines. The minute you walk into this home you will fall in love with the custom finishes and abundance of light this rarely built model offers. Home boasts stunning hardwood floors,10-foot ceilings with crown molding throughout! Enjoy entertaining family and friends in your expansive gourmet style eat in kitchen, pearl blue granite counters installed in 2018 and ceramic tile flooring. Kitchen overlooks a fabulous formal dining room and light filled Great Room! Relax in your impressive primary suite with huge walk in closet and luxurious bathroom. Guests will rest comfortably in large second bedroom after a long day at the beach. Other enhancements to this gently used home include New Roof (2022), Hardwood floors in bedrooms (2020), New chandelier in Dining room, Designer Window valance and French doors in Primary Suite , New garbage disposal in Kitchen, New Dishwasher (2020)New Whirlpool washer and dryer (2020), New Electric Hot water heater, and New rear steps off Great room! Home is complete with and encapsulated crawl space with dehumidifer, oversize 2 car garage, large laundry room, semi-annual HVAC services and annual pest inspections. Furnishings are negotiable! Make your dreams a reality by purchasing this home now. Home is Aggressively priced so act quickly before it is gone. Call for your private showing today!
Location
State MD
County Worcester
Area Worcester Ocean Pines
Zoning R3-R5
Rooms
Other Rooms Dining Room, Primary Bedroom, Bedroom 2, Kitchen, Breakfast Room, Great Room, Laundry, Bathroom 2, Primary Bathroom
Main Level Bedrooms 2
Interior
Interior Features Breakfast Area, Ceiling Fan(s), Combination Dining/Living, Crown Moldings, Entry Level Bedroom, Floor Plan - Open, Kitchen - Eat-In, Formal/Separate Dining Room, Primary Bath(s), Recessed Lighting, Stall Shower, Tub Shower, Upgraded Countertops, Walk-in Closet(s), Window Treatments, Wood Floors
Hot Water Electric
Heating Central, Forced Air
Cooling Central A/C, Ceiling Fan(s)
Flooring Hardwood
Equipment Built-In Microwave, Dishwasher, Disposal, Dryer, Oven - Self Cleaning, Oven/Range - Electric, Refrigerator, Washer, Water Heater
Furnishings No
Fireplace N
Window Features Double Hung
Appliance Built-In Microwave, Dishwasher, Disposal, Dryer, Oven - Self Cleaning, Oven/Range - Electric, Refrigerator, Washer, Water Heater
Heat Source Natural Gas
Laundry Main Floor
Exterior
Exterior Feature Patio(s)
Garage Garage - Front Entry, Garage Door Opener
Garage Spaces 4.0
Amenities Available Baseball Field, Basketball Courts, Beach Club, Bike Trail, Billiard Room, Boat Ramp, Club House, Common Grounds, Community Center, Dog Park, Fitness Center, Game Room, Gift Shop, Golf Course Membership Available, Golf Club, Jog/Walk Path, Lake, Library, Marina/Marina Club, Picnic Area, Pool - Indoor, Pool - Outdoor, Pool Mem Avail, Retirement Community, Tennis Courts, Tot Lots/Playground
Waterfront N
Water Access N
View Trees/Woods
Roof Type Asphalt
Accessibility 48\"+ Halls, >84\" Garage Door
Porch Patio(s)
Attached Garage 2
Total Parking Spaces 4
Garage Y
Building
Lot Description Backs to Trees
Story 1
Foundation Crawl Space
Sewer Public Sewer
Water Public
Architectural Style Coastal, Contemporary
Level or Stories 1
Additional Building Above Grade, Below Grade
New Construction N
Schools
Elementary Schools Showell
Middle Schools Stephen Decatur
High Schools Stephen Decatur
School District Worcester County Public Schools
Others
Pets Allowed Y
HOA Fee Include Common Area Maintenance,Lawn Maintenance,Management,Reserve Funds,Pool(s),Recreation Facility,Snow Removal
Senior Community Yes
Age Restriction 55
Tax ID 2403151697
Ownership Fee Simple
SqFt Source Assessor
Security Features Security System
Acceptable Financing Conventional, Cash, FHA, VA
Horse Property N
Listing Terms Conventional, Cash, FHA, VA
Financing Conventional,Cash,FHA,VA
Special Listing Condition Standard
Pets Description Dogs OK, Cats OK
Read Less
Want to know what your home might be worth? Contact us for a FREE valuation!

Our team is ready to help you sell your home for the highest possible price ASAP

Bought with Donna Frankowski • ERA Martin Associates, Shamrock Division

GET MORE INFORMATION





