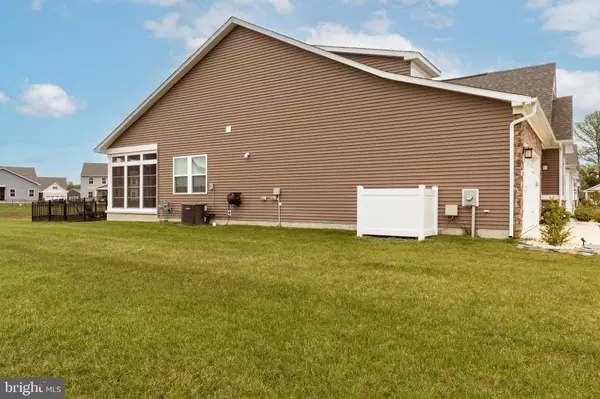$415,000
$439,900
5.7%For more information regarding the value of a property, please contact us for a free consultation.
30026 SEVILLE AVE Lewes, DE 19958
2 Beds
2 Baths
1,649 SqFt
Key Details
Sold Price $415,000
Property Type Single Family Home
Sub Type Detached
Listing Status Sold
Purchase Type For Sale
Square Footage 1,649 sqft
Price per Sqft $251
Subdivision Middle Creek Preserve
MLS Listing ID DESU2040494
Sold Date 06/16/23
Style Ranch/Rambler
Bedrooms 2
Full Baths 2
HOA Fees $153/mo
HOA Y/N Y
Abv Grd Liv Area 1,649
Originating Board BRIGHT
Year Built 2019
Annual Tax Amount $1,055
Lot Size 9,147 Sqft
Acres 0.21
Lot Dimensions 0.00 x 0.00
Property Description
Come see the only available resale in this sought after community located minutes from Lewes and Rehoboth Beach! This home sits on a premium lot near community pool and borders open space giving an nice open feeling yet close to amenities! This home has been impeccably maintained and upgraded. The curb appeal draws you in with the beautiful landscaping, solar lighting system, elegant stone veneer and a covered front porch. Once inside you will love the open floor plan with LPV floors, the gorgeous floor to ceiling stone (veneer) gas fireplace with remote plus upgraded moldings, doors, lighting and window treatments. The upgraded kitchen boosts beautiful quartz countertops, custom tile backsplash, stainless appliances and a four burner gas stove. The large kitchen island with overhead pendant lights, houses a double sink with a high arched faucet and a Hydroviv water filtration system. The Master retreat has a tray ceiling with recessed lighting, is carpeted and includes a luxurious bath featuring a Roman Shower with glass door, tile floor, a double vanity, a huge walk-in closet and a mounted towel warmer. A second and third bedroom/office are located at the front of the home for added guest privacy. Owners opted for a Flex room instead of 3rd bedroom and used it as an office. This could also be a formal dining room or finished into a 3rd bedroom. There is an enclosed sunroom/porch off the dining area which overlooks deeded open space where sunsets can be enjoyed 3 seasons or with the addition of a small heater could be a winter delight as well! The fenced backyard is accessed from the enclosed porch or by a side gate. Bring your your gas grille to enjoy on the slate patio here, as the gas line has already been installed. Sprinklers and more solar lighting have been added to the backyard for convenience. This home is also equipped with a wi-fi security system, a fully drywalled/painted garage, a poured concrete crawlspace with sump pump, a gas tankless hot water heater. All tile work in the home including countertops and kitchen back splash has been sealed by Hydroshield. Extraordinary attention to detail by owners make this home more than move in ready! Enjoy all the upgrades of this 3 year old home without the surprise add-on fees of buying new! Priced to sell and open every Saturday 12-2, don't wait. This is a must see and compare property! More photos coming soon.
Location
State DE
County Sussex
Area Indian River Hundred (31008)
Zoning AR-1
Rooms
Other Rooms Living Room, Dining Room, Primary Bedroom, Bedroom 2, Kitchen, Sun/Florida Room, Primary Bathroom
Main Level Bedrooms 2
Interior
Interior Features Carpet, Dining Area, Family Room Off Kitchen, Floor Plan - Open, Kitchen - Eat-In, Primary Bath(s), Recessed Lighting, Walk-in Closet(s), Entry Level Bedroom, Kitchen - Island, Window Treatments, Stall Shower, Upgraded Countertops, Pantry, Water Treat System
Hot Water Natural Gas, Instant Hot Water
Heating Forced Air
Cooling Central A/C
Flooring Ceramic Tile, Luxury Vinyl Plank, Partially Carpeted
Fireplaces Type Fireplace - Glass Doors, Gas/Propane
Equipment Dishwasher, Disposal, Energy Efficient Appliances, Microwave, Refrigerator, Stove, Oven/Range - Gas, Oven - Self Cleaning
Fireplace Y
Window Features Energy Efficient,Low-E,Screens
Appliance Dishwasher, Disposal, Energy Efficient Appliances, Microwave, Refrigerator, Stove, Oven/Range - Gas, Oven - Self Cleaning
Heat Source Natural Gas
Laundry Main Floor
Exterior
Exterior Feature Enclosed, Patio(s), Porch(es)
Parking Features Garage - Front Entry, Inside Access, Garage Door Opener, Other
Garage Spaces 4.0
Fence Aluminum
Utilities Available Under Ground
Water Access N
Roof Type Architectural Shingle
Accessibility 36\"+ wide Halls
Porch Enclosed, Patio(s), Porch(es)
Attached Garage 2
Total Parking Spaces 4
Garage Y
Building
Lot Description Adjoins - Open Space, Corner, Level, Open
Story 1
Foundation Crawl Space
Sewer Public Sewer
Water Private
Architectural Style Ranch/Rambler
Level or Stories 1
Additional Building Above Grade, Below Grade
Structure Type 9'+ Ceilings,Tray Ceilings
New Construction N
Schools
High Schools Cape Henlopen
School District Cape Henlopen
Others
Pets Allowed Y
HOA Fee Include Lawn Maintenance,Management,Trash,Common Area Maintenance,Pool(s),Snow Removal
Senior Community No
Tax ID 234-11.00-1049.00
Ownership Fee Simple
SqFt Source Estimated
Security Features Carbon Monoxide Detector(s),Smoke Detector
Acceptable Financing Cash, Contract, Conventional, FHA, USDA, VA
Listing Terms Cash, Contract, Conventional, FHA, USDA, VA
Financing Cash,Contract,Conventional,FHA,USDA,VA
Special Listing Condition Standard
Pets Allowed No Pet Restrictions
Read Less
Want to know what your home might be worth? Contact us for a FREE valuation!

Our team is ready to help you sell your home for the highest possible price ASAP

Bought with Ilana Smith • Bryan Realty Group

GET MORE INFORMATION





