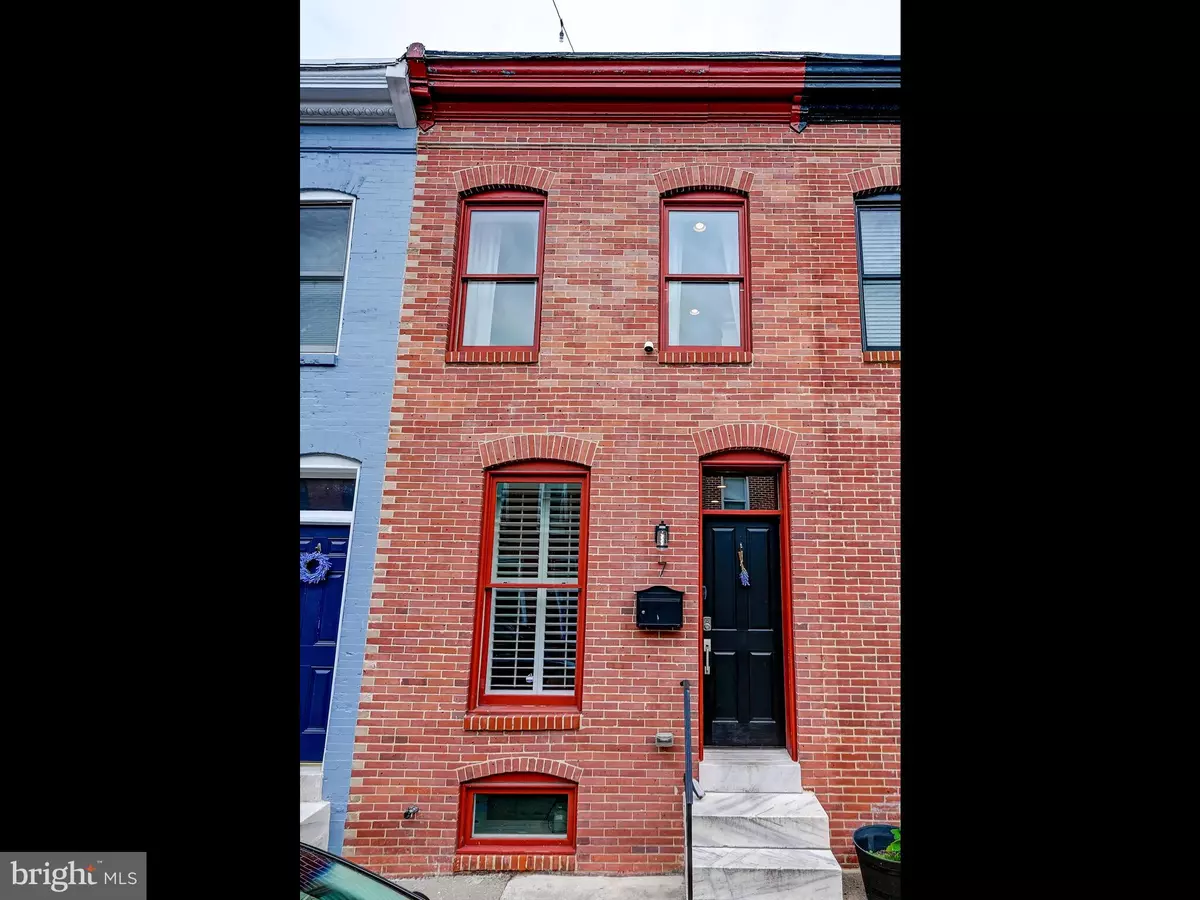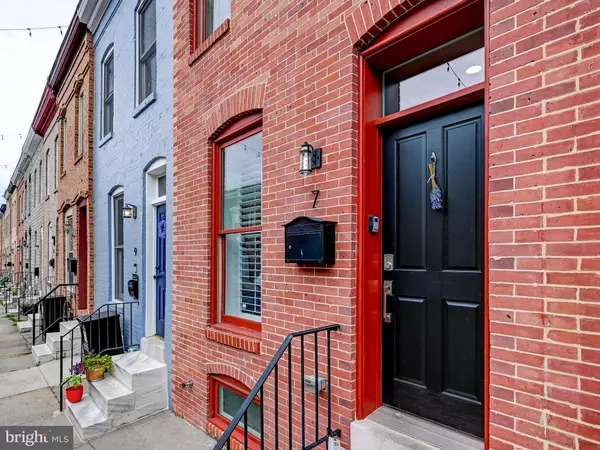$365,000
$350,000
4.3%For more information regarding the value of a property, please contact us for a free consultation.
7 N STREEPER ST N Baltimore, MD 21224
3 Beds
3 Baths
1,578 SqFt
Key Details
Sold Price $365,000
Property Type Townhouse
Sub Type Interior Row/Townhouse
Listing Status Sold
Purchase Type For Sale
Square Footage 1,578 sqft
Price per Sqft $231
Subdivision Patterson Park
MLS Listing ID MDBA2084708
Sold Date 06/16/23
Style Federal
Bedrooms 3
Full Baths 3
HOA Y/N N
Abv Grd Liv Area 1,128
Originating Board BRIGHT
Year Built 1900
Annual Tax Amount $2,558
Tax Year 2022
Property Description
****Thank you so much for showing 7 N Streeper St.
All offers to be submitted by Monday 15th by 5pm.@@@@
Thank you.Gorgeous CHAP TAX CREDIT RENOVATION W/ ROOFTOP DECK & PARKING! **** 5 Years REMAINING CHAP $2558.24**** HUGE SAVINGS FOR YOU $$$$ ****Beautiful hardwood floors throughout the upper and main levels, gourmet kitchen stainless steel appliances, gas range with range hood vent, granite counters & tile backsplash. Upper level with primary bedroom, second bedroom and bathrooms, and two tiered rooftop deck access. Spacious lower level bedroom with exposed brick & laundry. finished basement with 3rd bedroom, 3rd full bath, storage room, & parking pad! Sellers voluntarily contribute money for to neighborhood string lights. Right near Patterson Park!
Welcome home!
Location
State MD
County Baltimore City
Zoning R-8
Rooms
Other Rooms Living Room, Dining Room, Primary Bedroom, Bedroom 2, Bedroom 3, Kitchen
Basement Other, Fully Finished, Heated, Improved, Interior Access, Water Proofing System
Interior
Interior Features Breakfast Area, Primary Bath(s), Built-Ins, Upgraded Countertops, Wood Floors, Combination Dining/Living, Floor Plan - Open, Kitchen - Gourmet
Hot Water Electric
Heating Forced Air
Cooling Ceiling Fan(s), Central A/C
Flooring Hardwood
Equipment Refrigerator, Oven/Range - Gas, Microwave, Dishwasher, Disposal, Dryer, Washer
Fireplace N
Window Features Double Pane
Appliance Refrigerator, Oven/Range - Gas, Microwave, Dishwasher, Disposal, Dryer, Washer
Heat Source Natural Gas
Laundry Basement
Exterior
Exterior Feature Deck(s)
Garage Spaces 1.0
Utilities Available Water Available, Sewer Available, Cable TV, Natural Gas Available
Water Access N
Accessibility Other
Porch Deck(s)
Total Parking Spaces 1
Garage N
Building
Story 3
Foundation Slab
Sewer Public Sewer
Water Public
Architectural Style Federal
Level or Stories 3
Additional Building Above Grade, Below Grade
Structure Type Brick,Dry Wall
New Construction N
Schools
School District Baltimore City Public Schools
Others
Senior Community No
Tax ID 0306161729 093
Ownership Fee Simple
SqFt Source Estimated
Security Features Electric Alarm
Acceptable Financing Cash, Conventional, FHA, VA
Horse Property N
Listing Terms Cash, Conventional, FHA, VA
Financing Cash,Conventional,FHA,VA
Special Listing Condition Standard
Read Less
Want to know what your home might be worth? Contact us for a FREE valuation!

Our team is ready to help you sell your home for the highest possible price ASAP

Bought with Laura Q Byrne • Long & Foster Real Estate, Inc.

GET MORE INFORMATION





