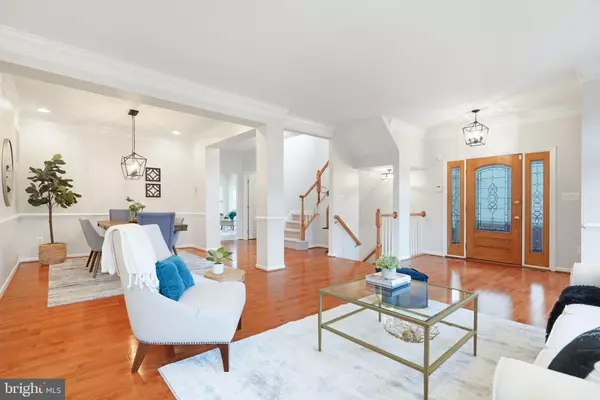$775,000
$689,000
12.5%For more information regarding the value of a property, please contact us for a free consultation.
22519 AIRMONT WOODS TER Ashburn, VA 20148
4 Beds
4 Baths
3,109 SqFt
Key Details
Sold Price $775,000
Property Type Townhouse
Sub Type End of Row/Townhouse
Listing Status Sold
Purchase Type For Sale
Square Footage 3,109 sqft
Price per Sqft $249
Subdivision Loudoun Valley Estates
MLS Listing ID VALO2045690
Sold Date 06/15/23
Style Other
Bedrooms 4
Full Baths 2
Half Baths 2
HOA Fees $166/mo
HOA Y/N Y
Abv Grd Liv Area 3,109
Originating Board BRIGHT
Year Built 2003
Annual Tax Amount $5,906
Tax Year 2023
Lot Size 3,485 Sqft
Acres 0.08
Property Sub-Type End of Row/Townhouse
Property Description
Positioned beautifully between 2 newer metro stations and less than a mile from the Toll Rd this extraordinary, end townhome with extensions on all 3 levels is over 3,100 sq feet of thoughtfully finished living space. Soaring ceilings and elegantly arched windows throughout fill this home with light and life. The newly renovated kitchen is the heart of this home and yours will be aflutter! Custom oversized island with speckled quartz countertops, all new stainless steel appliances, hand scraped subway tile backsplash, 42” cabinetry rich in warmth and classic design. New sink, faucet, cabinetry hardware and recessed lighting. Whole house freshly painted from top to the bottom levels. Newly carpeted on upper and lower levels, stunning hardwoods in the main level entryway, formal living room & dining rooms, transitioning to new and sleek, ceramic tiles in the kitchen, eat-in family room area and sunroom. Cozy Fireplace and bay window bring the warmth of hearthside meals and family game nights. This entertainers dream will have you gathered around the island, spilling into the sunroom and out onto the sun-soaked deck with spring breezes and endless possibilities for your corner yard oasis. Designer light fixtures and ceiling fans add custom touches at every turn. Elegant staircase leads to the upper level with its grand, primary suite complete with separate sitting room drenched in sunlight and serenity. Primary bathroom newly renovated with modern and sleek design elements and classic materials. Seamless shower doors, river rock shower floor and huge corner soaking tub. Custom vanity, light fixtures, mirrors and tilework and all new toilets, faucets, mirrors and light fixtures throughout. Lower level offers a 4th bedroom, office or storeroom and a ½ bath with room to expand. Huge rec room area is open and bright with French doors to the garden. Oversized garage has room for workbench and bonus space for storage.
No detail overlooked in this bright and light filled home with timeless style and custom upgrades throughout. You can't beat this location in Ashburn's Loudoun Valley Estates! Miles of beautiful trails connect communities and home is convenient to everything yet quiet and residential. This stunning home radiates luxury and elegance & will leave you wanting for nothing!
Roof 2018, Outside HVAC units (2) 2017, Holiday lighting package (1 switch lighting/front windows), Upper level furnace 2017, 75-gallon hot water heater
Location
State VA
County Loudoun
Zoning PDH3
Rooms
Other Rooms Living Room, Dining Room, Primary Bedroom, Bedroom 2, Bedroom 3, Kitchen, Family Room, Breakfast Room, Recreation Room, Primary Bathroom, Additional Bedroom
Basement Daylight, Full, Walkout Level, Windows, Interior Access, Rear Entrance
Interior
Interior Features Ceiling Fan(s), Breakfast Area, Family Room Off Kitchen, Formal/Separate Dining Room, Kitchen - Island, Primary Bath(s), Walk-in Closet(s), Wood Floors
Hot Water Natural Gas
Heating Central, Heat Pump(s), Zoned
Cooling Central A/C, Zoned, Ceiling Fan(s)
Flooring Hardwood, Solid Hardwood, Ceramic Tile, Carpet
Fireplaces Number 1
Fireplaces Type Insert, Gas/Propane, Mantel(s)
Equipment Built-In Microwave, Dishwasher, Disposal, Refrigerator, Oven/Range - Gas, Washer, Dryer
Furnishings No
Fireplace Y
Window Features Palladian
Appliance Built-In Microwave, Dishwasher, Disposal, Refrigerator, Oven/Range - Gas, Washer, Dryer
Heat Source Natural Gas
Laundry Upper Floor
Exterior
Parking Features Garage - Front Entry, Garage Door Opener, Inside Access, Additional Storage Area
Garage Spaces 4.0
Water Access N
Roof Type Architectural Shingle
Accessibility None
Attached Garage 2
Total Parking Spaces 4
Garage Y
Building
Story 3
Foundation Slab
Sewer Public Sewer
Water Public
Architectural Style Other
Level or Stories 3
Additional Building Above Grade, Below Grade
New Construction N
Schools
Elementary Schools Moorefield Station
Middle Schools Stone Hill
High Schools Rock Ridge
School District Loudoun County Public Schools
Others
HOA Fee Include Common Area Maintenance,Management,Pool(s),Reserve Funds,Snow Removal,Trash,Recreation Facility
Senior Community No
Tax ID 090356076000
Ownership Fee Simple
SqFt Source Assessor
Special Listing Condition Standard
Read Less
Want to know what your home might be worth? Contact us for a FREE valuation!

Our team is ready to help you sell your home for the highest possible price ASAP

Bought with Touqeer Malik • Fairfax Realty of Tysons
GET MORE INFORMATION





