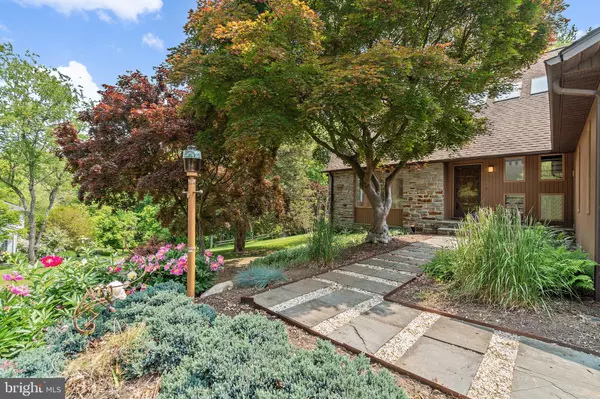$815,000
$795,900
2.4%For more information regarding the value of a property, please contact us for a free consultation.
9051 FURROW AVE Ellicott City, MD 21042
4 Beds
3 Baths
2,274 SqFt
Key Details
Sold Price $815,000
Property Type Single Family Home
Sub Type Detached
Listing Status Sold
Purchase Type For Sale
Square Footage 2,274 sqft
Price per Sqft $358
Subdivision Patapsco Park Estates
MLS Listing ID MDHW2028710
Sold Date 06/15/23
Style Contemporary
Bedrooms 4
Full Baths 3
HOA Y/N N
Abv Grd Liv Area 1,804
Originating Board BRIGHT
Year Built 1979
Annual Tax Amount $7,434
Tax Year 2022
Lot Size 0.962 Acres
Acres 0.96
Property Description
Very attractive contemporary home situated on a lush and private lot in sought after Patapsco Park Estates. This well appointed home has three bedrooms and two full bathrooms all on the main level. The primary bedroom faces the rear of the property with its own stone patio to enjoy your morning coffee. The primary bedroom also has an en suite bathroom complete with a garden tub. The updated kitchen features beautiful custom cabinet front appliances which include a WOLF stove, SUB- ZERO refrigerator and Kitchen Aid dishwasher. Step down to a cozy family room with a stone fireplace. Step out to large deck which can be accessed from multiple locations in the home. Perfect for entertaining. If this were not enough the second level of the home has a light and bright loft, an office area with a lofted full bed and built-in desk, a fourth bedroom with large closets and a full bathroom. The basement level has ample storage, including a walk-in closet and great-room with an additional walk-out stone patio. Side entry 2 car garage. Premium .96 acre lot backing to Patapsco Park.
Location
State MD
County Howard
Zoning R20
Rooms
Basement Daylight, Partial, Walkout Level
Main Level Bedrooms 3
Interior
Hot Water Oil
Heating Zoned
Cooling Central A/C, Zoned
Fireplaces Number 1
Fireplaces Type Wood, Stone
Equipment Built-In Microwave, Dishwasher, Dryer, Exhaust Fan, Oven/Range - Electric, Disposal, Refrigerator, Stainless Steel Appliances, Washer
Fireplace Y
Appliance Built-In Microwave, Dishwasher, Dryer, Exhaust Fan, Oven/Range - Electric, Disposal, Refrigerator, Stainless Steel Appliances, Washer
Heat Source Oil
Laundry Main Floor
Exterior
Parking Features Garage - Side Entry, Garage Door Opener, Inside Access
Garage Spaces 2.0
Water Access N
Accessibility None
Attached Garage 2
Total Parking Spaces 2
Garage Y
Building
Story 2
Foundation Concrete Perimeter
Sewer Public Sewer
Water Public
Architectural Style Contemporary
Level or Stories 2
Additional Building Above Grade, Below Grade
New Construction N
Schools
School District Howard County Public School System
Others
Senior Community No
Tax ID 1402263254
Ownership Fee Simple
SqFt Source Assessor
Horse Property N
Special Listing Condition Standard
Read Less
Want to know what your home might be worth? Contact us for a FREE valuation!

Our team is ready to help you sell your home for the highest possible price ASAP

Bought with Chris G Hager • Long & Foster Real Estate, Inc.

GET MORE INFORMATION





