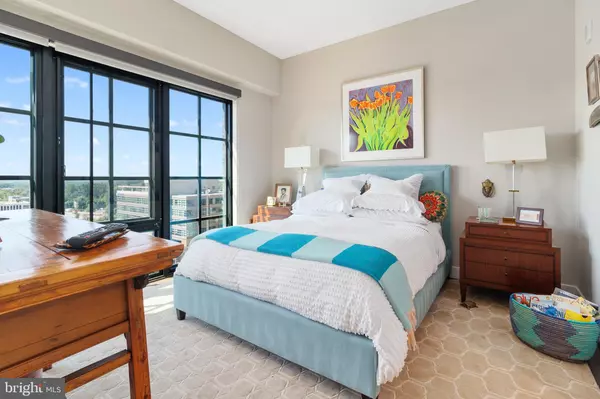$620,000
$650,000
4.6%For more information regarding the value of a property, please contact us for a free consultation.
930 ROSE AVE #1401 Rockville, MD 20852
2 Beds
2 Baths
1,095 SqFt
Key Details
Sold Price $620,000
Property Type Condo
Sub Type Condo/Co-op
Listing Status Sold
Purchase Type For Sale
Square Footage 1,095 sqft
Price per Sqft $566
Subdivision Pike And Rose
MLS Listing ID MDMC2093272
Sold Date 06/14/23
Style Unit/Flat
Bedrooms 2
Full Baths 2
Condo Fees $1,267/mo
HOA Y/N N
Abv Grd Liv Area 1,095
Originating Board BRIGHT
Year Built 2018
Annual Tax Amount $8,323
Tax Year 2022
Property Description
This elegant four year old luxury building is located only three blocks from the WF Metro station in the heart of Pike and Rose. Do not miss the opportunity to enjoy the unbeatable rooftop with stunning panoramic views of the city wide landscape. Take advantage of all the rooftop amenities which include the fitness center, party room, pool table, fireplace, grills, dog walk, and ample seating extending the entirety of the roof. Discounts offered at surrounding stores, restaurants and hotels. Guest overnight parking passes, pool access at PerSei building next door, on duty maintenance engineer and on-site security in block 7 for street and garage are only a few attractive perks offered at this building. The unit itself boasts walls of floor-to-ceiling windows with roller shades throughout this open concept unit. Kitchen features island with breakfast bar, Italian cabinetry and stainless steel appliances. The primary bedroom features a walk-in closet and luxury bath with double vanity and large shower. Unit comes with one PARKING SPACE 24 in the garage as well (the parking space is very close to the elevator). This unit also comes with a LARGE STORAGE UNIT 16A. All square footage and dimensions, though compiled from sources deemed reliable, are estimates.
Location
State MD
County Montgomery
Zoning CR
Rooms
Main Level Bedrooms 2
Interior
Hot Water Natural Gas
Heating Forced Air
Cooling Central A/C
Equipment Built-In Microwave, Stainless Steel Appliances, Dishwasher, Disposal, Dual Flush Toilets, Exhaust Fan, Washer/Dryer Stacked
Fireplace N
Window Features Double Pane
Appliance Built-In Microwave, Stainless Steel Appliances, Dishwasher, Disposal, Dual Flush Toilets, Exhaust Fan, Washer/Dryer Stacked
Heat Source Natural Gas
Laundry Dryer In Unit, Washer In Unit
Exterior
Parking Features Garage Door Opener, Additional Storage Area
Garage Spaces 1.0
Amenities Available Dog Park, Extra Storage, Elevator, Fitness Center, Game Room, Party Room, Picnic Area, Reserved/Assigned Parking
Water Access N
Accessibility Elevator
Attached Garage 1
Total Parking Spaces 1
Garage Y
Building
Story 1
Unit Features Hi-Rise 9+ Floors
Sewer Public Sewer
Water Public
Architectural Style Unit/Flat
Level or Stories 1
Additional Building Above Grade, Below Grade
New Construction N
Schools
High Schools Walter Johnson
School District Montgomery County Public Schools
Others
Pets Allowed Y
HOA Fee Include Common Area Maintenance,Trash,Water,Sewer,Reserve Funds,Management
Senior Community No
Tax ID 160403808584
Ownership Condominium
Security Features Desk in Lobby,Main Entrance Lock
Acceptable Financing Cash, Conventional
Listing Terms Cash, Conventional
Financing Cash,Conventional
Special Listing Condition Standard
Pets Allowed Size/Weight Restriction
Read Less
Want to know what your home might be worth? Contact us for a FREE valuation!

Our team is ready to help you sell your home for the highest possible price ASAP

Bought with Michelle C Yu • Long & Foster Real Estate, Inc.
GET MORE INFORMATION





