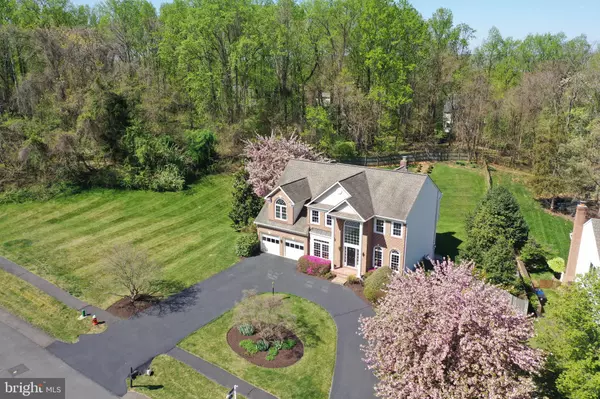$909,000
$919,000
1.1%For more information regarding the value of a property, please contact us for a free consultation.
519 BEAUREGARD DR SE Leesburg, VA 20175
4 Beds
3 Baths
3,349 SqFt
Key Details
Sold Price $909,000
Property Type Single Family Home
Sub Type Detached
Listing Status Sold
Purchase Type For Sale
Square Footage 3,349 sqft
Price per Sqft $271
Subdivision Beauregard Estates
MLS Listing ID VALO2047306
Sold Date 06/14/23
Style Colonial
Bedrooms 4
Full Baths 2
Half Baths 1
HOA Fees $96/qua
HOA Y/N Y
Abv Grd Liv Area 3,349
Originating Board BRIGHT
Year Built 1996
Annual Tax Amount $8,422
Tax Year 2023
Lot Size 0.460 Acres
Acres 0.46
Property Sub-Type Detached
Property Description
LOCATION LOCATION LOCATION: The Beauregard Estates community has 90 homes with all brick fronts and all the properties are about 1/2 acre lots* Nestled within the limits of the quant charming Town of Leesburg and close to all the amenities - no need to look any further, this house is tucked away in the rolling landscape of Leesburg* Property is one of a kind, about 1/2 an acre, surrounded by common area on one side & the back of the property*Inside is beautifully updated: ALL the bathrooms, fresh paint throughout, new carpet installed May 3, 2023 (that's right this month)*The updated kitchen includes stainless steel appliances, granite countertop, tile flooring and backsplash* 2 story family room with gorgeous stone wood burning floor to the ceiling fireplace* Brazilian cherry flooring on main level*Primary Bedroom is a HUGE SUITE - with 2 large walk-in closets and sun filled sitting area*Primary Bathroom has 2 vanities, large soaking tub, sky light and recently updated*Fully fenced back yard* large deck and multi-patios in the backyard+Walk-out basement*Lower level is ready for you to finish your way, area for legal 5th bedroom and rough in for full bath* Stairs have a chairlift that MUST stay in the house until the sellers move*Carpet will be replaced on the stairs once chairlift is professional removed - prior to settlement* HVAC SYSTEMS replace 2017&2011* Hot Water Heater 2020* Roof 2009* Appliances: dishwasher May 2023 - brand new and double ovens & gas 5 burner cooktop about 10 years old*Fridge 2 years old* Washer/Dryer about 3 years old*Almost all windows replaced 2014***Everything was purchased from Bray & Scarf*Beauregard Estates is so close to the restaurants, shopping, activities, wineries/breweries and so much more*
Location
State VA
County Loudoun
Zoning LB:R2
Rooms
Other Rooms Dining Room, Primary Bedroom, Sitting Room, Bedroom 2, Bedroom 3, Bedroom 4, Kitchen, Family Room, Library, Foyer, 2nd Stry Fam Ovrlk, Laundry, Other, Utility Room, Bathroom 2, Primary Bathroom, Half Bath
Basement Daylight, Partial, Full, Heated, Outside Entrance, Rear Entrance, Rough Bath Plumb, Shelving, Space For Rooms, Sump Pump, Unfinished
Interior
Interior Features Chair Railings, Ceiling Fan(s), Carpet, Dining Area, Crown Moldings, Combination Dining/Living, Family Room Off Kitchen, Floor Plan - Traditional, Formal/Separate Dining Room, Pantry, Primary Bath(s), Recessed Lighting, Skylight(s), Soaking Tub, Upgraded Countertops, Walk-in Closet(s), Window Treatments, Wood Floors, Other
Hot Water Natural Gas
Cooling Ceiling Fan(s), Central A/C
Flooring Carpet, Ceramic Tile, Hardwood
Fireplaces Number 1
Fireplaces Type Fireplace - Glass Doors, Wood
Equipment Dishwasher, Disposal, Cooktop, Dryer - Front Loading, Microwave, Oven - Double, Refrigerator, Stainless Steel Appliances, Washer - Front Loading
Furnishings No
Fireplace Y
Window Features Bay/Bow,Screens,Skylights,Sliding
Appliance Dishwasher, Disposal, Cooktop, Dryer - Front Loading, Microwave, Oven - Double, Refrigerator, Stainless Steel Appliances, Washer - Front Loading
Heat Source Natural Gas
Laundry Main Floor
Exterior
Exterior Feature Deck(s), Patio(s)
Parking Features Garage - Front Entry
Garage Spaces 2.0
Fence Fully, Rear, Wood
Utilities Available Cable TV, Under Ground
Water Access N
View Trees/Woods
Street Surface Paved
Accessibility None
Porch Deck(s), Patio(s)
Attached Garage 2
Total Parking Spaces 2
Garage Y
Building
Story 3
Foundation Slab
Sewer Public Sewer
Water Public
Architectural Style Colonial
Level or Stories 3
Additional Building Above Grade, Below Grade
Structure Type 2 Story Ceilings,9'+ Ceilings,Dry Wall
New Construction N
Schools
Elementary Schools Cool Spring
Middle Schools Harper Park
High Schools Heritage
School District Loudoun County Public Schools
Others
Pets Allowed Y
HOA Fee Include Common Area Maintenance,Reserve Funds,Road Maintenance,Snow Removal,Trash
Senior Community No
Tax ID 190466589000
Ownership Fee Simple
SqFt Source Assessor
Acceptable Financing Cash, FHA, VA, Conventional
Horse Property N
Listing Terms Cash, FHA, VA, Conventional
Financing Cash,FHA,VA,Conventional
Special Listing Condition Standard
Pets Allowed No Pet Restrictions
Read Less
Want to know what your home might be worth? Contact us for a FREE valuation!

Our team is ready to help you sell your home for the highest possible price ASAP

Bought with Donna R Lutkins • Real Broker, LLC - McLean
GET MORE INFORMATION





