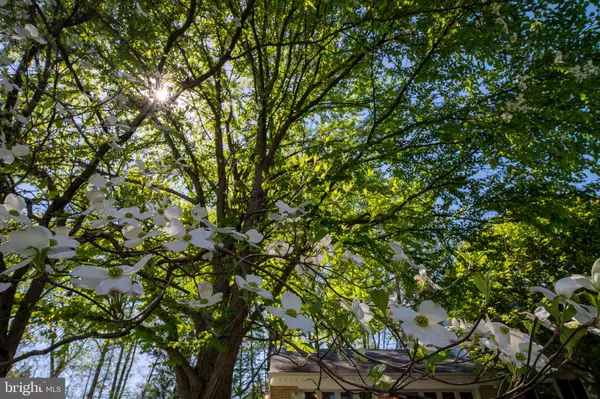$735,000
$735,000
For more information regarding the value of a property, please contact us for a free consultation.
332 SOAPSTONE LN Silver Spring, MD 20905
4 Beds
3 Baths
2,256 SqFt
Key Details
Sold Price $735,000
Property Type Single Family Home
Sub Type Detached
Listing Status Sold
Purchase Type For Sale
Square Footage 2,256 sqft
Price per Sqft $325
Subdivision Naples Manor
MLS Listing ID MDMC2089130
Sold Date 06/12/23
Style Colonial
Bedrooms 4
Full Baths 2
Half Baths 1
HOA Fees $26/ann
HOA Y/N Y
Abv Grd Liv Area 2,256
Originating Board BRIGHT
Year Built 1988
Annual Tax Amount $5,842
Tax Year 2022
Lot Size 0.354 Acres
Acres 0.35
Property Description
Welcome home to this STUNNING brick front colonial! New kitchen with gorgeous Kuppam granite countertops, new stainless appliances, and new white cabinetry. Sliding glass door leads to slate patio and your own personal OASIS of a back yard that is fully fenced for privacy and complete with gorgeous professional landscaping. COZY family room with large brick gas fireplace, separate living room and dining room are PERFECT for entertaining and holiday gatherings. New honey oak hardwood floors throughout main level, new ceramic tile in kitchen. Laundry room/mudroom conveniently located on main level right off of kitchen and garage. Upper level features 4 SPACIOUS bedrooms. Primary Bedroom has connecting door to Bedroom #3, for a perfect nursery or home office. Brand new premium wall to wall carpeting. New blinds and fresh paint throughout. New asphalt driveway with off street parking for 4 vehicles. Easy walk to Stonegate Park/Tennis Courts and Stonegate Swim Club.
Location
State MD
County Montgomery
Zoning R200
Rooms
Basement Unfinished
Interior
Interior Features Chair Railings, Family Room Off Kitchen, Floor Plan - Traditional, Formal/Separate Dining Room, Kitchen - Eat-In, Kitchen - Gourmet, Upgraded Countertops, Window Treatments, Wood Floors
Hot Water Natural Gas
Heating Forced Air
Cooling Central A/C
Flooring Carpet, Hardwood, Ceramic Tile
Fireplaces Number 1
Fireplaces Type Brick, Mantel(s), Gas/Propane
Equipment Built-In Microwave, Dishwasher, Disposal, Dryer - Front Loading, Energy Efficient Appliances, Exhaust Fan, Washer
Fireplace Y
Appliance Built-In Microwave, Dishwasher, Disposal, Dryer - Front Loading, Energy Efficient Appliances, Exhaust Fan, Washer
Heat Source Natural Gas
Laundry Main Floor
Exterior
Exterior Feature Patio(s)
Parking Features Garage - Front Entry
Garage Spaces 2.0
Water Access N
Roof Type Architectural Shingle
Accessibility Level Entry - Main
Porch Patio(s)
Attached Garage 2
Total Parking Spaces 2
Garage Y
Building
Lot Description Landscaping
Story 2
Foundation Slab
Sewer Public Sewer
Water Public
Architectural Style Colonial
Level or Stories 2
Additional Building Above Grade, Below Grade
New Construction N
Schools
Elementary Schools Stonegate
Middle Schools White Oak
High Schools James Hubert Blake
School District Montgomery County Public Schools
Others
HOA Fee Include Common Area Maintenance,Trash
Senior Community No
Tax ID 160502396400
Ownership Fee Simple
SqFt Source Assessor
Special Listing Condition Standard
Read Less
Want to know what your home might be worth? Contact us for a FREE valuation!

Our team is ready to help you sell your home for the highest possible price ASAP

Bought with Carol Hyndman • RE/MAX Realty Centre, Inc.

GET MORE INFORMATION





