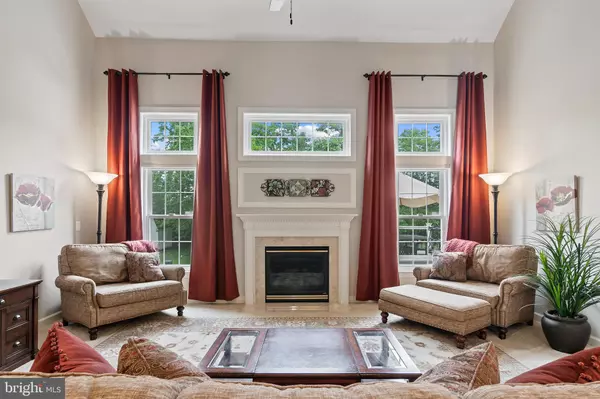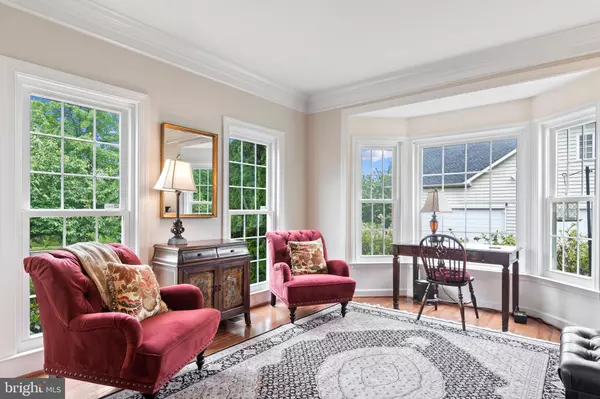$1,050,000
$1,000,000
5.0%For more information regarding the value of a property, please contact us for a free consultation.
42038 KUDU CT Aldie, VA 20105
5 Beds
5 Baths
4,801 SqFt
Key Details
Sold Price $1,050,000
Property Type Single Family Home
Sub Type Detached
Listing Status Sold
Purchase Type For Sale
Square Footage 4,801 sqft
Price per Sqft $218
Subdivision Westview Estates
MLS Listing ID VALO2048406
Sold Date 06/08/23
Style Colonial
Bedrooms 5
Full Baths 4
Half Baths 1
HOA Fees $90/mo
HOA Y/N Y
Abv Grd Liv Area 3,370
Originating Board BRIGHT
Year Built 2004
Annual Tax Amount $9,337
Tax Year 2023
Lot Size 0.460 Acres
Acres 0.46
Property Description
Welcome Home to this beautifully updated Remington model located at the end of a private cul de sac in Westview Estates in Aldie! NEW stainless steel appliances; NEW Luxury Vinyl flooring in kitchen; new carpet; and fresh new paint! Upon entrance you are greeted by the elegant foyer with soaring 2 story ceilings, extending from the entrance to the family room. Formal living room and dining room are on either side with 9' ceilings, decorative chair railing and crown molding, and a butler's pantry for your formal dining needs. The foyer leads to a Grand 2-story family room with inviting fireplace and picturesque Palladian windows, and a rear access to the dual staircase. The Gourmet kitchen is a chef’s dream, complete with white cabinetry, NEW Stainless Steel appliances, double oven, oversized center island, and large morning room bathed in natural sunlight. Step out the new ProVia french doors (2020) to the large outdoor Trex deck (2022) overlooking the spacious, tree-lined, almost half-acre lot, a large beautifully landscaped flat yard that backs to a farm. Perfect for relaxing or outdoor entertaining. Large walk-in pantry completes the kitchen to perfection. Mudroom with NEW washer and dryer leads to a 3-car garage. A desirable main level office with French doors and a powder room complete the main level. The Upper Level features the inviting Primary suite with tray ceiling, walk-in closet and three large windows facing a bank of trees - such an oasis. The luxurious en-suite bath boasts luxurious soaking tub and separate vanities, separate shower and water closet. Three generous secondary bedrooms feature a Jack and Jill bath to serve the 2 front bedrooms, and a Princess suite with its own private bath. Fully finished, wide open, newly carpeted Lower level is a treat! Boasts huge rec room bathed in light from the new ProVia french doors (2020) leading up to the patio. But the real star is the 5th legal bedroom and another full bath, a perfect guest or in-law suite tucked away from the family. Added bonus is your own private sauna in the lower level bathroom! There's still more unfinished storage space which provides the perfect place to store away holiday decorations, furniture, luggage, etc. Updates abound! Thompson Creek windows (2016), fresh exterior paint (2020), A/C furnace and attic fans (2018). Just move in and enjoy! The friendly small neighborhood is conveniently located to shopping. And you won't want to miss the Dulles South Rec Center (opened in 2018) which offers a competition pool and diving area with stadium seating, a leisure pool with lazy river, a rock climbing wall, an elevated jogging track, multi-purpose gym facilities, meeting and party rooms, as well as an integrated senior center and full-day childcare! This one has it all and will not last long.
Location
State VA
County Loudoun
Zoning R1
Rooms
Other Rooms Living Room, Dining Room, Primary Bedroom, Bedroom 2, Bedroom 3, Bedroom 4, Bedroom 5, Kitchen, Family Room, Basement, Office
Basement Full, Fully Finished, Walkout Stairs
Interior
Interior Features Crown Moldings, Recessed Lighting
Hot Water Natural Gas
Heating Forced Air
Cooling Ceiling Fan(s), Central A/C
Flooring Carpet, Hardwood
Fireplaces Number 1
Equipment Built-In Microwave, Cooktop, Dishwasher, Disposal, Dryer, Oven - Wall, Refrigerator, Washer
Fireplace Y
Appliance Built-In Microwave, Cooktop, Dishwasher, Disposal, Dryer, Oven - Wall, Refrigerator, Washer
Heat Source Natural Gas
Laundry Main Floor
Exterior
Parking Features Garage - Side Entry
Garage Spaces 3.0
Amenities Available Common Grounds
Water Access N
View Trees/Woods
Accessibility None
Attached Garage 3
Total Parking Spaces 3
Garage Y
Building
Lot Description Cul-de-sac, Backs to Trees
Story 3
Foundation Other
Sewer Public Sewer
Water Public
Architectural Style Colonial
Level or Stories 3
Additional Building Above Grade, Below Grade
Structure Type 9'+ Ceilings
New Construction N
Schools
Elementary Schools Pinebrook
Middle Schools Willard
High Schools Lightridge
School District Loudoun County Public Schools
Others
HOA Fee Include Management,Snow Removal,Trash
Senior Community No
Tax ID 206483181000
Ownership Fee Simple
SqFt Source Assessor
Special Listing Condition Standard
Read Less
Want to know what your home might be worth? Contact us for a FREE valuation!

Our team is ready to help you sell your home for the highest possible price ASAP

Bought with Scott Sachs • Compass

GET MORE INFORMATION





