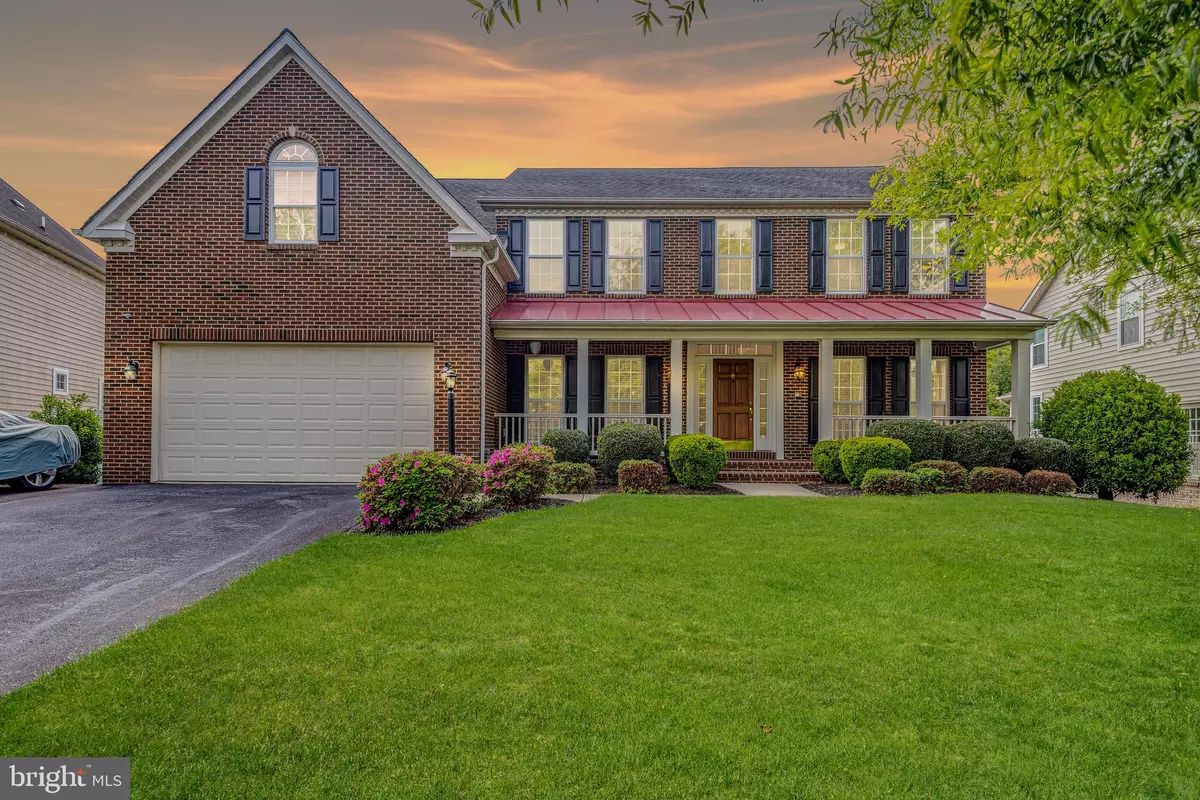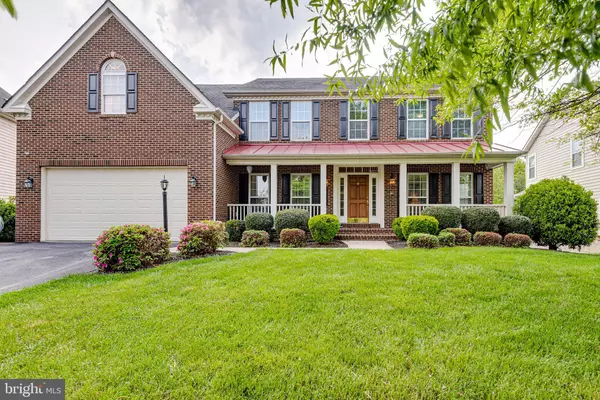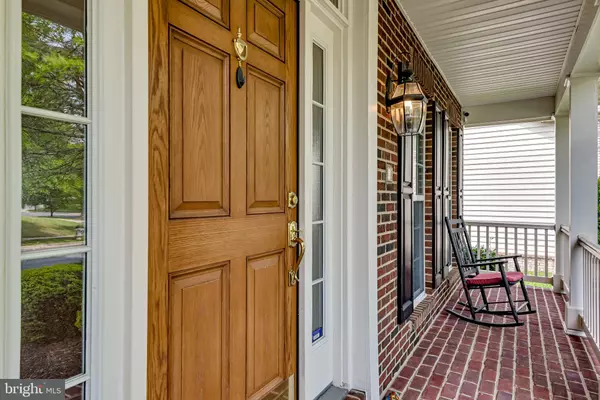$855,000
$849,990
0.6%For more information regarding the value of a property, please contact us for a free consultation.
12412 JAMES MADISON LN Glenn Dale, MD 20769
4 Beds
5 Baths
3,976 SqFt
Key Details
Sold Price $855,000
Property Type Single Family Home
Sub Type Detached
Listing Status Sold
Purchase Type For Sale
Square Footage 3,976 sqft
Price per Sqft $215
Subdivision Gabriels Run
MLS Listing ID MDPG2076754
Sold Date 06/07/23
Style Colonial
Bedrooms 4
Full Baths 4
Half Baths 1
HOA Fees $74/mo
HOA Y/N Y
Abv Grd Liv Area 3,976
Originating Board BRIGHT
Year Built 2006
Annual Tax Amount $8,230
Tax Year 2022
Lot Size 0.268 Acres
Acres 0.27
Property Description
OFFER DEADLINE: Monday at 12pm.
Welcome Home to 12412 James Madison Ln. This stunning brick colonial welcomes you with lush landscaping and a full front porch. The grand foyer makes a statement and gives a glimpse into what this home offers. With wide open spaces and large rooms throughout this sought-after NVR “Ashley” model shows attention to detail throughout its nearly 6,000 square feet of living space. With soaring 9' ceilings throughout, dual access oak staircase, hardwood floors, full home audio, and elegant crown molding you'll feel right at home. The smart floorplan fits your lifestyle with a formal living room and dining room, a spacious home office perfect for telecommuting, or a first-floor bedroom or craft room. The rear hallway leads to the cavernous great room with a warm natural gas fireplace and ample space for everyone. The light-filled kitchen inspires you to release your inner chef. The gourmet kitchen is expertly equipped and features, a walk-in pantry, ceramic tiled floors, endless stone counters, 42-inch tall maple cabinets, and stainless steel appliances. The upper level boasts four bedrooms. Two of the bedrooms are connected by a smart jack-and-jill bathroom layout, while the other bedroom features a full ensuite. The opulent owner's suite is cavernous in size. It welcomes you with an elegant sitting room and features a tray ceiling, massive dual walk-in closets, a luxury owner's bath with ceramic tile, dual vanities, linen, a separate soaking tub, and an oversized shower.
The fully finished lower level of this estate home really shines. Space is abundant. Light is plentiful. This entertainer's dream features a full-length rec room, guest room, full bath, home theater surround sound systems, plus additional storage. Ideal for a home gym, game nights, hosting events, and guests. The full walk-out leads to the expertly manicured yard. Start living your outdoor dream just in time for Summer. The pet-friendly yard is fully fenced and has multiple patio spaces for entertaining or reflection. Enjoy nights around the fire or relax on the beautiful full-length composite deck with lights (custom Sun Setter retractable awning negotiable). This home is an entertainer's dream.
Other features include a central vacuum, alarm system with 4 perimeter cameras, and widened driveway Easy access to walking trails, convenient location, close to Fairwood, shopping, dining, golf, Capital Region Medical Center, US50, I495, BWI Airport, Regan National, and transportation. Schedule your tour today. This one will not last.
Location
State MD
County Prince Georges
Zoning RR
Rooms
Basement Daylight, Full
Interior
Hot Water Natural Gas
Heating Forced Air
Cooling Central A/C
Flooring Hardwood, Ceramic Tile, Carpet
Fireplaces Number 1
Heat Source Natural Gas
Exterior
Parking Features Garage Door Opener
Garage Spaces 2.0
Water Access N
Roof Type Architectural Shingle
Accessibility None
Attached Garage 2
Total Parking Spaces 2
Garage Y
Building
Story 3
Foundation Concrete Perimeter
Sewer Public Sewer
Water Public
Architectural Style Colonial
Level or Stories 3
Additional Building Above Grade, Below Grade
New Construction N
Schools
School District Prince George'S County Public Schools
Others
Senior Community No
Tax ID 17143627403
Ownership Fee Simple
SqFt Source Assessor
Acceptable Financing Conventional, FHA, VA
Listing Terms Conventional, FHA, VA
Financing Conventional,FHA,VA
Special Listing Condition Standard
Read Less
Want to know what your home might be worth? Contact us for a FREE valuation!

Our team is ready to help you sell your home for the highest possible price ASAP

Bought with Gabrielle Banks • Samson Properties
GET MORE INFORMATION





