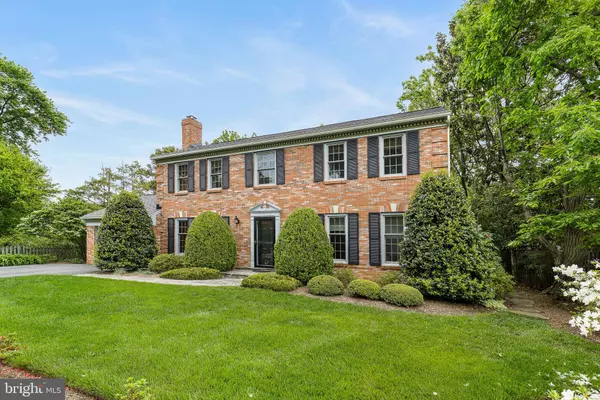$820,000
$830,000
1.2%For more information regarding the value of a property, please contact us for a free consultation.
4118 BENNETT DR Annandale, VA 22003
4 Beds
3 Baths
3,120 SqFt
Key Details
Sold Price $820,000
Property Type Single Family Home
Sub Type Detached
Listing Status Sold
Purchase Type For Sale
Square Footage 3,120 sqft
Price per Sqft $262
Subdivision Bennett Estates
MLS Listing ID VAFX2122590
Sold Date 06/07/23
Style Colonial
Bedrooms 4
Full Baths 2
Half Baths 1
HOA Y/N N
Abv Grd Liv Area 2,080
Originating Board BRIGHT
Year Built 1978
Annual Tax Amount $9,291
Tax Year 2023
Lot Size 0.272 Acres
Acres 0.27
Property Description
Absolutely no reason to write a book about this home! You have to come see it in person and get the feeling that you are home! Neat, clean and very well maintained. Enter from the private front yard through the new storm door into the center hall leading to the fully appointed kitchen (new fridge 2022) with formal dining room off kitchen. Family room with gas fireplace, formal living room, main level laundry. Main and upper levels are mostly beautiful hardwood. Upper 4 bedrooms are spacious and baths have been updated. New skylights were installed with the new roof 2022! AC replaced 2020. Fully finished basement has new carpet! And it just keeps on going to the outside where you find the covered deck, brick patio and just the right amount of lawn! Whole house generator has yearly professional maintenance which was just completed! Don't miss your chance to own a beautiful home in Annandale without an HOA! There are not many communities like this available.
Location
State VA
County Fairfax
Zoning 130
Direction West
Rooms
Other Rooms Living Room, Dining Room, Primary Bedroom, Bedroom 2, Bedroom 3, Bedroom 4, Kitchen, Game Room, Family Room, Laundry, Bonus Room
Basement Connecting Stairway, Sump Pump, Full, Fully Finished, Heated, Improved, Outside Entrance, Interior Access
Interior
Interior Features Family Room Off Kitchen, Kitchen - Gourmet, Kitchen - Table Space, Dining Area, Kitchen - Eat-In, Primary Bath(s), Built-Ins, Chair Railings, Crown Moldings, Upgraded Countertops, Window Treatments, Wainscotting, Wood Floors, Recessed Lighting
Hot Water Natural Gas
Heating Forced Air, Humidifier
Cooling Ceiling Fan(s), Central A/C
Flooring Carpet, Ceramic Tile, Hardwood
Fireplaces Number 1
Fireplaces Type Fireplace - Glass Doors, Gas/Propane, Mantel(s), Brick
Equipment Dishwasher, Disposal, Exhaust Fan, Icemaker, Microwave, Refrigerator, Washer - Front Loading, Dryer - Front Loading, Oven/Range - Gas, Oven - Self Cleaning
Furnishings No
Fireplace Y
Window Features Double Pane,Skylights
Appliance Dishwasher, Disposal, Exhaust Fan, Icemaker, Microwave, Refrigerator, Washer - Front Loading, Dryer - Front Loading, Oven/Range - Gas, Oven - Self Cleaning
Heat Source Natural Gas
Laundry Main Floor
Exterior
Exterior Feature Patio(s), Porch(es), Deck(s)
Garage Garage Door Opener
Garage Spaces 3.0
Fence Partially
Amenities Available Jog/Walk Path
Waterfront N
Water Access N
View Garden/Lawn, Trees/Woods
Roof Type Architectural Shingle,Asphalt
Street Surface Paved
Accessibility None
Porch Patio(s), Porch(es), Deck(s)
Road Frontage Private, Road Maintenance Agreement
Attached Garage 1
Total Parking Spaces 3
Garage Y
Building
Lot Description Backs to Trees, Cleared, Landscaping, No Thru Street, Pipe Stem, Trees/Wooded
Story 3
Foundation Concrete Perimeter, Slab
Sewer Public Sewer
Water Public
Architectural Style Colonial
Level or Stories 3
Additional Building Above Grade, Below Grade
New Construction N
Schools
Elementary Schools Columbia
Middle Schools Holmes
High Schools Annandale
School District Fairfax County Public Schools
Others
Pets Allowed Y
Senior Community No
Tax ID 0604 26 0010
Ownership Fee Simple
SqFt Source Assessor
Security Features Main Entrance Lock
Acceptable Financing Cash, Conventional, FHA, VA
Listing Terms Cash, Conventional, FHA, VA
Financing Cash,Conventional,FHA,VA
Special Listing Condition Standard
Pets Description No Pet Restrictions
Read Less
Want to know what your home might be worth? Contact us for a FREE valuation!

Our team is ready to help you sell your home for the highest possible price ASAP

Bought with Eleonor M Yehl • Compass

GET MORE INFORMATION





