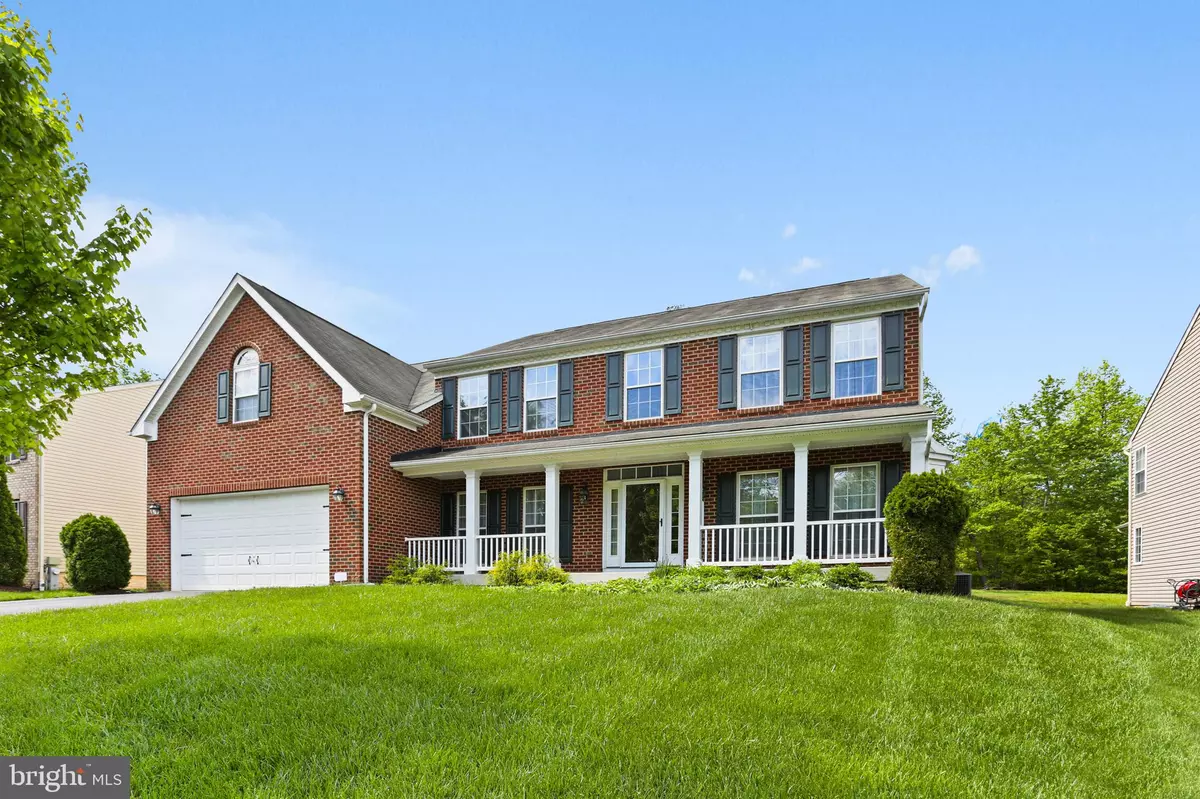$765,000
$765,000
For more information regarding the value of a property, please contact us for a free consultation.
1716 FOREST CREEK DR Hanover, MD 21076
5 Beds
5 Baths
4,905 SqFt
Key Details
Sold Price $765,000
Property Type Single Family Home
Sub Type Detached
Listing Status Sold
Purchase Type For Sale
Square Footage 4,905 sqft
Price per Sqft $155
Subdivision None Available
MLS Listing ID MDAA2058276
Sold Date 06/02/23
Style Colonial
Bedrooms 5
Full Baths 5
HOA Fees $33/ann
HOA Y/N Y
Abv Grd Liv Area 3,585
Originating Board BRIGHT
Year Built 2008
Annual Tax Amount $6,541
Tax Year 2022
Lot Size 10,672 Sqft
Acres 0.24
Property Description
Introducing a stunning 3-story colonial home that exudes elegance and sophistication! This spacious residence boasts a breathtaking two-level foyer that leads you through a split staircase, seamlessly connecting the foyer to the gourmet kitchen with gleaming hardwoods throughout the main level. The well-appointed separate living and dining rooms create an ideal setting for formal gatherings or intimate dinners. The first floor offers the convenience of a full bathroom and a versatile bedroom/office space, perfect for accommodating guests or working from home. Adjacent to the family room, you'll find a spectacular sunroom with vaulted ceilings, filling the space with an abundance of natural light. A true entertainer's delight, the family room features 9ft ceilings, a cozy stone gas fireplace, and seamlessly flows into a gourmet kitchen. The kitchen is equipped with granite countertops, 42" cabinets, a custom backsplash, large island, walk-in pantry, and a separate breakfast area surrounded by 6ft windows. A convenient laundry room/mudroom is located off the kitchen and two-car garage, providing a functional space for everyday living. As you ascend to the upper level, you'll discover four spacious bedrooms, including a Jack and Jill bathroom connecting two bedrooms and a charming prince/princess suite with an ensuite bathroom. The luxurious master bedroom suite features a comfortable sitting area, tray ceilings, his and her closets, and an opulent en-suite bathroom complete with a water closet, shower, soaking tub, and his and her vanities. The expansive basement offers endless possibilities with plumbing rough-ins, a deep window well for a potential 6th bedroom, a large storage room, and a dedicated theatre/exercise room. A full bathroom adds the finishing touch to this versatile space. Dual zone HVAC, and much more! The exterior of this beautiful home is equally impressive, with a welcoming covered front porch and a private, landscaped backyard, perfect for enjoying quiet moments or entertaining guests. Don't miss the opportunity to make this exquisite colonial your dream home! Call for your tour today!!!
Location
State MD
County Anne Arundel
Zoning R1
Rooms
Basement Fully Finished
Main Level Bedrooms 1
Interior
Hot Water Natural Gas
Heating Heat Pump(s)
Cooling Central A/C
Fireplaces Number 1
Fireplaces Type Gas/Propane, Stone
Fireplace Y
Heat Source Natural Gas
Exterior
Parking Features Garage - Front Entry, Garage Door Opener, Inside Access
Garage Spaces 4.0
Water Access N
Accessibility None
Attached Garage 2
Total Parking Spaces 4
Garage Y
Building
Story 3
Foundation Concrete Perimeter
Sewer Public Sewer
Water Public
Architectural Style Colonial
Level or Stories 3
Additional Building Above Grade, Below Grade
New Construction N
Schools
Elementary Schools Jessup
Middle Schools Meade
High Schools Meade
School District Anne Arundel County Public Schools
Others
Senior Community No
Tax ID 020429490225344
Ownership Fee Simple
SqFt Source Assessor
Special Listing Condition Standard
Read Less
Want to know what your home might be worth? Contact us for a FREE valuation!

Our team is ready to help you sell your home for the highest possible price ASAP

Bought with Sunna Ahmad • Cummings & Co. Realtors

GET MORE INFORMATION





