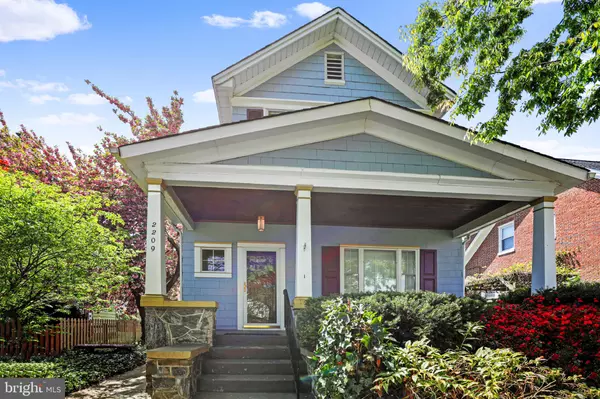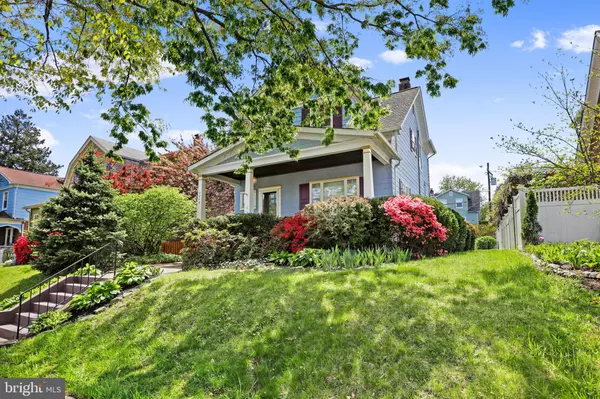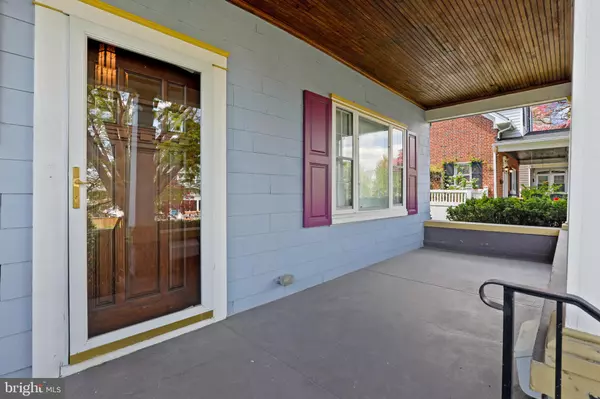$370,000
$375,000
1.3%For more information regarding the value of a property, please contact us for a free consultation.
2209 KENTUCKY AVE Baltimore, MD 21213
5 Beds
3 Baths
1,870 SqFt
Key Details
Sold Price $370,000
Property Type Single Family Home
Sub Type Detached
Listing Status Sold
Purchase Type For Sale
Square Footage 1,870 sqft
Price per Sqft $197
Subdivision Mayfield
MLS Listing ID MDBA2082514
Sold Date 06/05/23
Style Cottage
Bedrooms 5
Full Baths 2
Half Baths 1
HOA Y/N N
Abv Grd Liv Area 1,720
Originating Board BRIGHT
Year Built 1925
Annual Tax Amount $4,694
Tax Year 2022
Lot Size 5,390 Sqft
Acres 0.12
Property Description
Welcome home to 2209 Kentucky Avenue! Warmth abounds this Mayfield charmer from the friendly tree-lined street to the original interior and exterior details to the private, lush backyard. Admire the lovely landscaping as you approach the property or while relaxing on the front porch. Once inside, you will be greeted by tons of character, amenities, and spacious room sizes. You don't want to miss this gem!
Amenities include; hardwood floors with inlays, 9' ceilings, crown molding, stained glass windows, fireplace, updated kitchen with stainless steel appliances and gas stove, dining room with trim work, wooden shutters, crown molding, two-main level bedrooms, main floor full bath with jetted tub, three-second level bedrooms, finished basement with bar/rec area and separate storage area/workshop and half bath, recently replaced hot water heater, fenced backyard, and large detached garage for parking or studio space. All set in a great location! Convenient commutes to Downtown Baltimore, Fells Point, Canton, and Towson. A short walk to Herring Run Park, Lake Montebello, Clifton Park, and St. Francis of Assissi School. Located in the designated area for "The Johns Hopkins Live Near Your Work Program". Come visit this dream home today.
Location
State MD
County Baltimore City
Zoning R-3
Rooms
Other Rooms Living Room, Dining Room, Primary Bedroom
Basement Partially Finished, Sump Pump, Workshop
Main Level Bedrooms 2
Interior
Interior Features Breakfast Area, Kitchen - Gourmet, Dining Area, Entry Level Bedroom, Upgraded Countertops, Window Treatments, Wet/Dry Bar, Floor Plan - Traditional, Stain/Lead Glass, Wood Floors
Hot Water Natural Gas
Heating Forced Air, Heat Pump(s)
Cooling Central A/C
Fireplaces Number 1
Fireplaces Type Mantel(s), Gas/Propane
Equipment Dishwasher, Dryer, Exhaust Fan, Icemaker, Microwave, Oven/Range - Gas, Refrigerator, Washer, Trash Compactor
Fireplace Y
Window Features Storm
Appliance Dishwasher, Dryer, Exhaust Fan, Icemaker, Microwave, Oven/Range - Gas, Refrigerator, Washer, Trash Compactor
Heat Source Electric, Natural Gas
Exterior
Exterior Feature Porch(es)
Parking Features Garage - Rear Entry, Covered Parking, Additional Storage Area
Garage Spaces 1.0
Fence Rear
Water Access N
Roof Type Asphalt
Accessibility None
Porch Porch(es)
Road Frontage City/County
Total Parking Spaces 1
Garage Y
Building
Story 3
Foundation Other
Sewer Public Sewer
Water Public
Architectural Style Cottage
Level or Stories 3
Additional Building Above Grade, Below Grade
New Construction N
Schools
School District Baltimore City Public Schools
Others
Senior Community No
Tax ID 0308014143 014
Ownership Fee Simple
SqFt Source Assessor
Special Listing Condition Standard
Read Less
Want to know what your home might be worth? Contact us for a FREE valuation!

Our team is ready to help you sell your home for the highest possible price ASAP

Bought with Brooks Ronald Decker • Coastal Life Realty Group LLC

GET MORE INFORMATION





