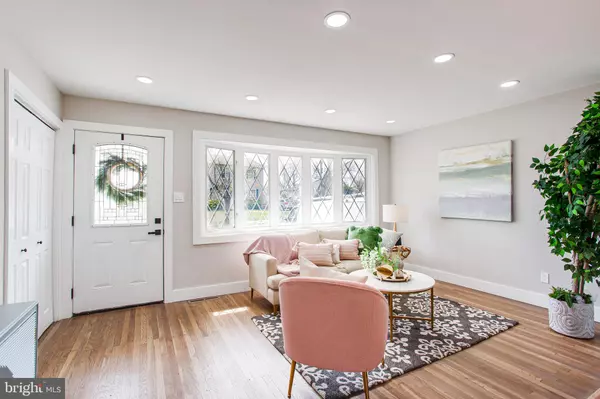$335,000
$345,000
2.9%For more information regarding the value of a property, please contact us for a free consultation.
609 VASSAR RD Wenonah, NJ 08090
3 Beds
1 Bath
1,650 SqFt
Key Details
Sold Price $335,000
Property Type Single Family Home
Sub Type Detached
Listing Status Sold
Purchase Type For Sale
Square Footage 1,650 sqft
Price per Sqft $203
MLS Listing ID NJGL2028100
Sold Date 06/02/23
Style Split Level
Bedrooms 3
Full Baths 1
HOA Y/N N
Abv Grd Liv Area 1,650
Originating Board BRIGHT
Year Built 1960
Annual Tax Amount $5,418
Tax Year 2022
Property Sub-Type Detached
Property Description
OVERSIZED LOT!!! Look what just SPRUNG up in OAK VALLEY!!! GORGEOUS SPLIT REMODELED LIKE NEW! This is the one you've been waiting for! You won't need to do anything but hang your toothbrush when you move into this fully renovated beauty. Wood flooring throughout, newer windows roof and mechanicals. Quartz countertops, white/natural wood shaker style cabinetry, microwave, gas stove, dishwasher and ISLAND for stool seating plus enough room for a table. BLACK STAINLESS SMUDGE-PROOF Appliance Package. WENONAH LAKE and SWIM CLUB. MILES OF WALKING AND HIKING TRAILS NEARBY, Oversized windows off the kitchen with views of the large backyard, plenty of room for backyard parties, pets to roam about or that inground pool you've been dreaming of. New fixtures, doors, bathroom is completely new and tastefully designed. PLENTY OF STORAGE SPACE, 1 car garage, attic and closets in every room. MONEY SAVING solar plan included and transfers to buyer upon closing. Docs are included in listing document section or check with your agent. Minutes from center city Philadelphia, NJ TURNPIKE, Route 42, AC EXPRESSWAY.
Location
State NJ
County Gloucester
Area Deptford Twp (20802)
Zoning RES
Rooms
Other Rooms Living Room, Primary Bedroom, Bedroom 2, Bedroom 3, Kitchen, Family Room, Laundry, Storage Room
Basement Full, Fully Finished
Interior
Interior Features Attic, Attic/House Fan, Breakfast Area, Carpet, Combination Dining/Living, Combination Kitchen/Living, Dining Area, Family Room Off Kitchen, Floor Plan - Open, Kitchen - Eat-In, Kitchen - Island, Kitchen - Table Space, Primary Bath(s), Recessed Lighting, Upgraded Countertops
Hot Water Natural Gas
Heating Forced Air
Cooling Central A/C
Flooring Wood, Ceramic Tile
Equipment Dishwasher, Oven/Range - Gas, Refrigerator, Stainless Steel Appliances, Water Heater - High-Efficiency
Furnishings No
Window Features Bay/Bow,Double Hung,ENERGY STAR Qualified,Insulated,Replacement,Screens,Vinyl Clad
Appliance Dishwasher, Oven/Range - Gas, Refrigerator, Stainless Steel Appliances, Water Heater - High-Efficiency
Heat Source Natural Gas
Laundry Lower Floor
Exterior
Exterior Feature Patio(s)
Parking Features Garage - Front Entry
Garage Spaces 5.0
Fence Chain Link
Water Access N
Roof Type Asbestos Shingle
Accessibility None
Porch Patio(s)
Attached Garage 1
Total Parking Spaces 5
Garage Y
Building
Story 1.5
Foundation Block, Brick/Mortar, Other
Sewer Public Sewer
Water Public
Architectural Style Split Level
Level or Stories 1.5
Additional Building Above Grade, Below Grade
Structure Type Dry Wall
New Construction N
Schools
School District Deptford Township Public Schools
Others
Senior Community No
Tax ID 02-00612-00006
Ownership Fee Simple
SqFt Source Estimated
Acceptable Financing Conventional, Cash
Listing Terms Conventional, Cash
Financing Conventional,Cash
Special Listing Condition Standard
Read Less
Want to know what your home might be worth? Contact us for a FREE valuation!

Our team is ready to help you sell your home for the highest possible price ASAP

Bought with Jenny Albaz • Long & Foster Real Estate, Inc.
GET MORE INFORMATION





