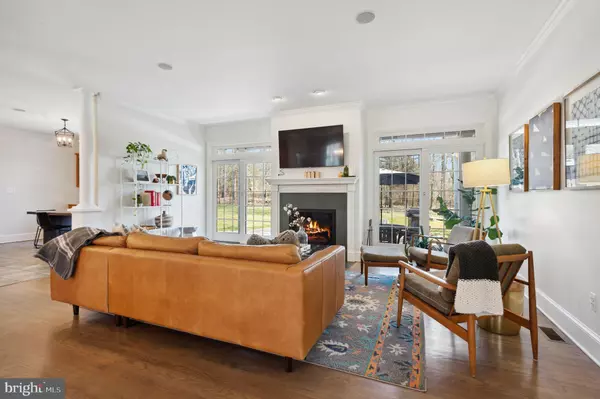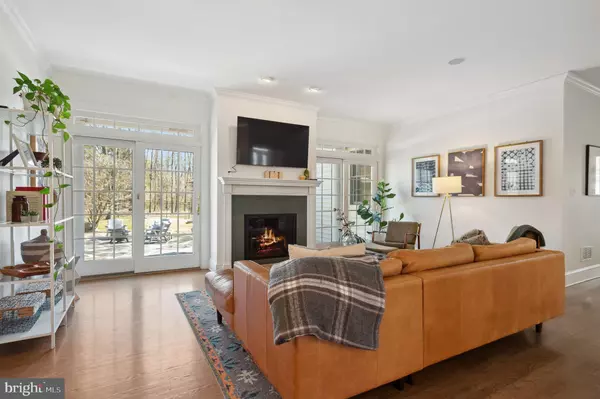$988,999
$869,000
13.8%For more information regarding the value of a property, please contact us for a free consultation.
103 PIERSON DR Pennington, NJ 08534
4 Beds
3 Baths
3,144 SqFt
Key Details
Sold Price $988,999
Property Type Single Family Home
Sub Type Detached
Listing Status Sold
Purchase Type For Sale
Square Footage 3,144 sqft
Price per Sqft $314
Subdivision Penn View Heights
MLS Listing ID NJME2028118
Sold Date 06/01/23
Style Cape Cod
Bedrooms 4
Full Baths 2
Half Baths 1
HOA Y/N N
Abv Grd Liv Area 3,144
Originating Board BRIGHT
Year Built 2004
Annual Tax Amount $20,136
Tax Year 2022
Lot Size 1.100 Acres
Acres 1.1
Lot Dimensions 0.00 x 0.00
Property Description
As good as it gets! At the end of a quiet street, idyllically nestled on over an acre of land backing to protected woodlands that include the Pennington Loop Nature Trail, 103 Pierson Drive offers the perfect combination of gracious entertaining spaces and comfortable rooms for everyday life. The welcoming charm of the front porch entry gives way to a classic checkerboard foyer floor, with French doors to either side, leading to the office or to the dining room, which opens to the great room for a grand entertaining space that can handle a crowd as easily as it can an intimate gathering. The great room is centered by a fireplace, bookended by pairs of French sliding doors that lead to the flagstone patio and expansive, fenced backyard. A breakfast bar bridges the dining room and kitchen, providing the perfect spot for quick meals or an elaborate buffet when entertaining. A sizable center island provides additional counter and cabinet space, while the breakfast area enjoys beautiful views of the woods from a large window just above the cozy window seat. A laundry / mud room offers the perfect pet-friendly amenity - a pet shower - as well as a utility sink. The first floor primary suite has a tray ceiling, two walk-in closets, and a spacious en-suite bath with soaking tub and separate shower. A private stone patio completes this beautiful retreat. The upper level with its clever, flexible floor plan boasts three additional bedrooms that share a full bath and a family/bonus/guest room accessible via a separate staircase as well as the from the main staircase. A short stroll through tree lined streets and you are in downtown Pennington!
Location
State NJ
County Mercer
Area Hopewell Twp (21106)
Zoning R100
Rooms
Other Rooms Living Room, Dining Room, Primary Bedroom, Bedroom 2, Bedroom 3, Bedroom 4, Kitchen, Foyer, Breakfast Room, 2nd Stry Fam Rm, Laundry, Office, Bathroom 2, Primary Bathroom, Half Bath
Basement Partially Finished
Main Level Bedrooms 1
Interior
Hot Water Natural Gas
Heating Forced Air
Cooling Central A/C
Fireplaces Number 1
Fireplaces Type Gas/Propane
Fireplace Y
Heat Source Natural Gas
Laundry Main Floor
Exterior
Parking Features Garage - Side Entry, Garage Door Opener, Additional Storage Area
Garage Spaces 2.0
Water Access N
Accessibility None
Attached Garage 2
Total Parking Spaces 2
Garage Y
Building
Lot Description Adjoins - Open Space, Level, Open
Story 2
Foundation Concrete Perimeter
Sewer On Site Septic
Water Well
Architectural Style Cape Cod
Level or Stories 2
Additional Building Above Grade, Below Grade
New Construction N
Schools
School District Hopewell Valley Regional Schools
Others
Pets Allowed Y
Senior Community No
Tax ID 06-00046 03-00010 01
Ownership Fee Simple
SqFt Source Assessor
Security Features Monitored
Horse Property N
Special Listing Condition Standard
Pets Allowed No Pet Restrictions
Read Less
Want to know what your home might be worth? Contact us for a FREE valuation!

Our team is ready to help you sell your home for the highest possible price ASAP

Bought with Susan A Cook • Callaway Henderson Sotheby's Int'l-Princeton

GET MORE INFORMATION





