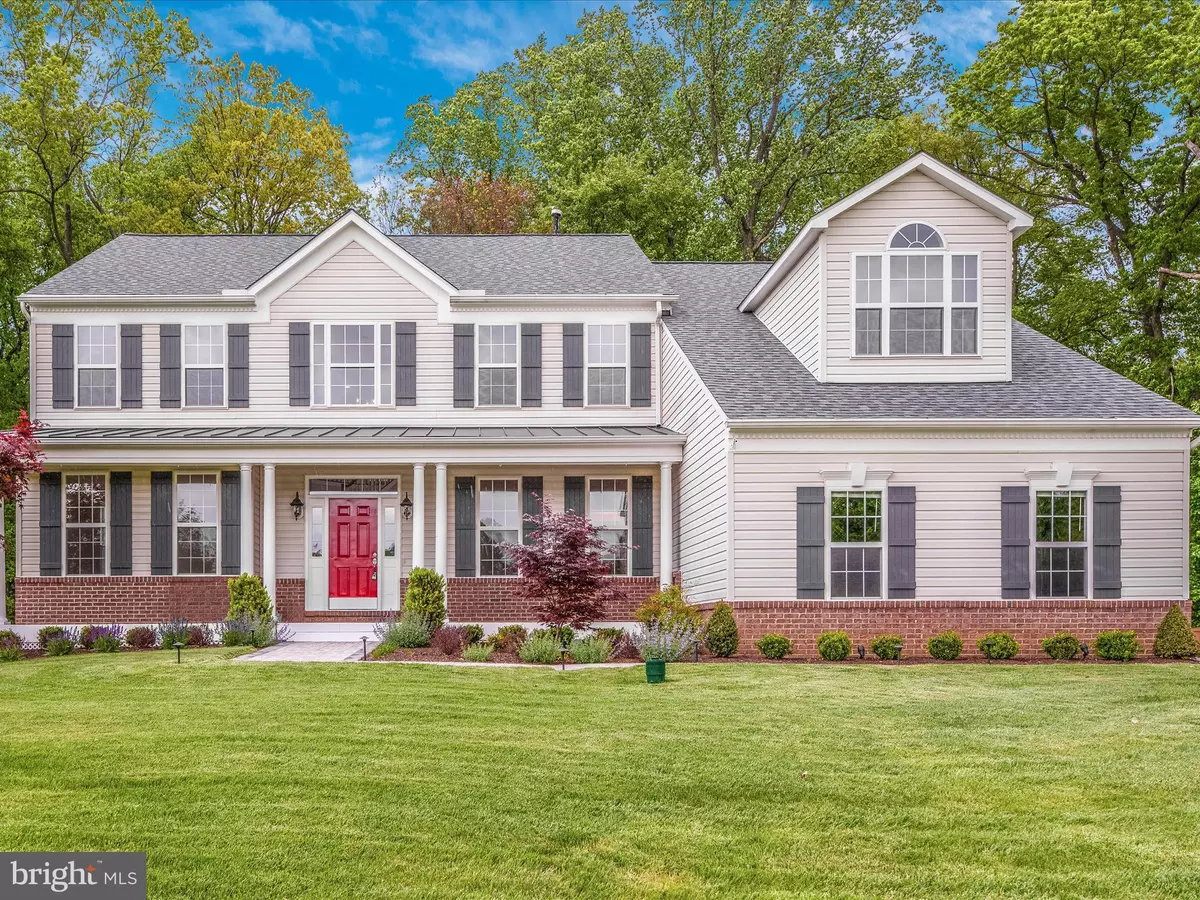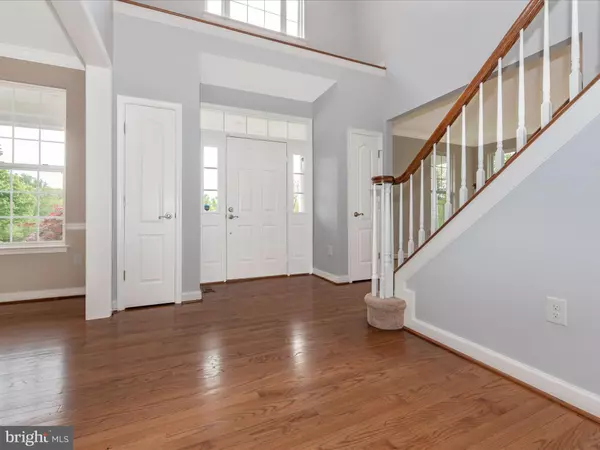$975,000
$949,000
2.7%For more information regarding the value of a property, please contact us for a free consultation.
9609 LOW MEADOW DR Gaithersburg, MD 20882
5 Beds
4 Baths
4,572 SqFt
Key Details
Sold Price $975,000
Property Type Single Family Home
Sub Type Detached
Listing Status Sold
Purchase Type For Sale
Square Footage 4,572 sqft
Price per Sqft $213
Subdivision Harvest Knolls
MLS Listing ID MDMC2091108
Sold Date 06/01/23
Style Colonial
Bedrooms 5
Full Baths 3
Half Baths 1
HOA Y/N N
Abv Grd Liv Area 3,572
Originating Board BRIGHT
Year Built 1999
Annual Tax Amount $8,371
Tax Year 2022
Lot Size 2.000 Acres
Acres 2.0
Property Description
A designer home in the Harvest Knolls subdivision, this 5-bedroom 3.5-bath colonial awaits its new owners. From its large yard, located on a quiet no-thruway street lined with trees, the home is only minutes to parks and open spaces (Damascus Recreational Park, Upper Magruder Branch Park, Great Seneca Stream Valley Park). You'll enjoy amazing views of the forest. Attractive landscaping makes the most of the expansive yard. The welcoming front porch is open-air for maximum breeze flow, while the back porch is enclosed for multi-seasonal use. Inside, the home offers a bounty of remarkable advantages, beginning with the stunning entryway. Oak hardwoods exude a legacy feel in the entryway, living areas, and kitchen, beneath a rare combination of stylish and natural lighting. The neutral color palette presents a blank slate for interior design. The eye is drawn to vaulted ceilings, which add spaciousness and promote a comfortable airflow. The centerpiece of the family room is a gas fireplace that attracts with its peaceful warmth. The roomy chef-inspired kitchen is recently updated, and is a delicious concoction of granite counters, a new Cosmo commercial range, and new stainless steel appliances. A classic island configuration maximizes workspace and flexibility. In light that it is both stylish and natural, the room is a stage that makes every entrance a grand one. As a spacious spot to relax at night and recharge for tomorrow, the newly updated primary bedroom cannot be beat. A sitting area is a bonus of versatility. The other 4 bedrooms--unique, quiet, and with plenty of closet space-- offer privacy and elbow room. A driveway with ample accommodation for visiting vehicles leads to an attached three-car garage that is available for its original purpose, or you can get creative by treating it as additional flex space. A tiled pet shower washing station is also included in the garage. The finished walkout basement currently serves multiple purposes as either a home office, rec room, multi-purpose room, or home theater. It would be a simple matter to reconfigure this bonus space to suit your vision. The home includes automated underground sprinkler system with appealing landscape lighting. The only missing ingredient is you.
Location
State MD
County Montgomery
Zoning RE2C
Direction South
Rooms
Other Rooms Living Room, Dining Room, Primary Bedroom, Bedroom 2, Bedroom 3, Bedroom 4, Bedroom 5, Kitchen, Family Room, Basement, Foyer, Study, Laundry, Recreation Room, Bathroom 2, Bathroom 3, Primary Bathroom, Half Bath, Screened Porch
Basement Connecting Stairway, Drain, Drainage System, Full, Heated, Interior Access, Outside Entrance, Partially Finished, Poured Concrete, Rear Entrance, Space For Rooms, Sump Pump, Walkout Stairs, Water Proofing System, Windows
Main Level Bedrooms 1
Interior
Interior Features Breakfast Area, Carpet, Ceiling Fan(s), Central Vacuum, Crown Moldings, Curved Staircase, Dining Area, Family Room Off Kitchen, Floor Plan - Open, Formal/Separate Dining Room, Kitchen - Gourmet, Kitchen - Island, Kitchen - Table Space, Primary Bath(s), Recessed Lighting, Skylight(s), Stall Shower, Tub Shower, Upgraded Countertops, Walk-in Closet(s), Wood Floors
Hot Water Natural Gas
Heating Central, Forced Air, Programmable Thermostat
Cooling Central A/C, Programmable Thermostat, Zoned
Flooring Ceramic Tile, Concrete, Marble, Partially Carpeted, Solid Hardwood, Terrazzo
Fireplaces Number 1
Fireplaces Type Flue for Stove, Gas/Propane, Heatilator, Mantel(s), Screen
Equipment Built-In Microwave, Central Vacuum, Commercial Range, Dishwasher, Disposal, Dryer - Electric, Dryer - Front Loading, Oven/Range - Gas, Range Hood, Refrigerator, Stainless Steel Appliances, Washer, Water Heater, ENERGY STAR Dishwasher
Furnishings No
Fireplace Y
Window Features Double Pane,Double Hung,Insulated,Screens,Skylights
Appliance Built-In Microwave, Central Vacuum, Commercial Range, Dishwasher, Disposal, Dryer - Electric, Dryer - Front Loading, Oven/Range - Gas, Range Hood, Refrigerator, Stainless Steel Appliances, Washer, Water Heater, ENERGY STAR Dishwasher
Heat Source Natural Gas
Laundry Common, Dryer In Unit, Has Laundry, Main Floor, Washer In Unit
Exterior
Exterior Feature Deck(s), Enclosed, Porch(es), Roof, Screened
Parking Features Garage - Side Entry, Garage Door Opener, Inside Access
Garage Spaces 6.0
Utilities Available Cable TV, Multiple Phone Lines, Under Ground
Water Access N
View Trees/Woods
Roof Type Architectural Shingle,Composite
Street Surface Access - On Grade,Black Top,Paved
Accessibility >84\" Garage Door, Doors - Lever Handle(s), Doors - Swing In, Grab Bars Mod
Porch Deck(s), Enclosed, Porch(es), Roof, Screened
Road Frontage City/County
Attached Garage 3
Total Parking Spaces 6
Garage Y
Building
Lot Description Adjoins - Public Land, Backs - Parkland, Backs to Trees, Cul-de-sac, Front Yard, Landscaping, No Thru Street, Partly Wooded, Premium, Private, Rear Yard, SideYard(s), Trees/Wooded
Story 2
Foundation Concrete Perimeter, Passive Radon Mitigation
Sewer On Site Septic, Septic = # of BR
Water Public
Architectural Style Colonial
Level or Stories 2
Additional Building Above Grade, Below Grade
Structure Type 2 Story Ceilings,9'+ Ceilings,Cathedral Ceilings,Dry Wall
New Construction N
Schools
School District Montgomery County Public Schools
Others
Senior Community No
Tax ID 161203159750
Ownership Fee Simple
SqFt Source Assessor
Security Features Carbon Monoxide Detector(s),Smoke Detector
Horse Property N
Special Listing Condition Standard
Read Less
Want to know what your home might be worth? Contact us for a FREE valuation!

Our team is ready to help you sell your home for the highest possible price ASAP

Bought with Sandra E Quiroga • Smart Realty, LLC

GET MORE INFORMATION





