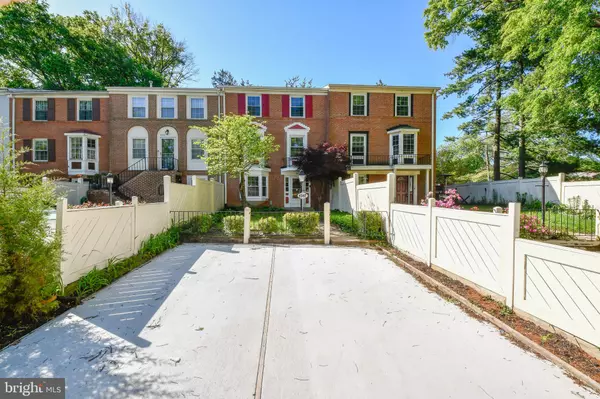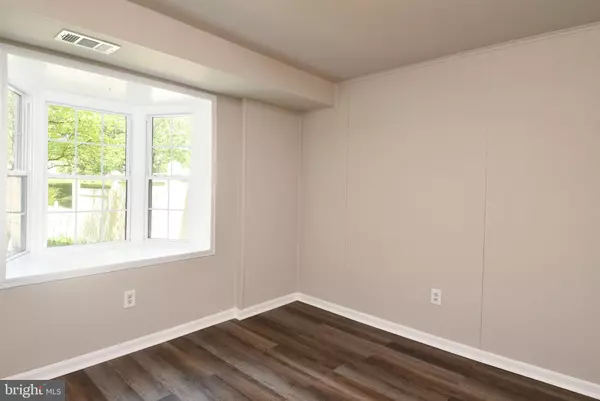$503,000
$495,000
1.6%For more information regarding the value of a property, please contact us for a free consultation.
4347 GRAMERCY CIR Alexandria, VA 22309
4 Beds
3 Baths
1,408 SqFt
Key Details
Sold Price $503,000
Property Type Townhouse
Sub Type Interior Row/Townhouse
Listing Status Sold
Purchase Type For Sale
Square Footage 1,408 sqft
Price per Sqft $357
Subdivision Pinewood Lake
MLS Listing ID VAFX2120580
Sold Date 05/31/23
Style Colonial
Bedrooms 4
Full Baths 2
Half Baths 1
HOA Fees $150/mo
HOA Y/N Y
Abv Grd Liv Area 1,408
Originating Board BRIGHT
Year Built 1969
Annual Tax Amount $5,016
Tax Year 2023
Lot Size 2,269 Sqft
Acres 0.05
Property Description
It is move in ready. Newly renovated! 4BR/2.5BA with three levels of living! Updates include new stainless steel appliances, quartz countertops, new carpets, new LVP flooring, fresh paint, and more! . You’ll never have to worry about getting on a ladder to clean your gutters since there is a LeafGuard system that was installed in 2020. The primary bath has been enlarged and all the toilets were replaced in 2022. There’s plenty of on-street parking and playgrounds on every street. This child friendly community is also a member of the Northern Virginia Swimming League (NVSL).
This home is in an established neighborhood close to Potomac Mills and Springfield Towne Center, several RecCenters (one of which has an ice-skating rink), many popular eateries along Route 1, in Kingstowne and Old Town Alexandria.
This home is also within commuting distance to Fort Belvoir (3 miles), the Defense Logistics Agency (DLA) (3 miles), the Navigation Coast Guard Base, Washington DC (15 miles), the Pentagon (20 miles), and many other military and civilian installations. There are even bus stops right outside of the back door.
Location
State VA
County Fairfax
Zoning 181
Rooms
Other Rooms Bedroom 4
Basement Daylight, Full, Fully Finished, Heated, Improved, Walkout Level
Main Level Bedrooms 3
Interior
Interior Features Breakfast Area, Carpet, Ceiling Fan(s), Floor Plan - Traditional, Formal/Separate Dining Room, Kitchen - Table Space, Pantry
Hot Water Natural Gas
Heating Humidifier, Programmable Thermostat, Forced Air
Cooling Central A/C, Programmable Thermostat
Flooring Carpet, Wood
Equipment Dishwasher, Disposal, Dryer, Energy Efficient Appliances, Exhaust Fan, Extra Refrigerator/Freezer, Icemaker, Microwave, Oven - Self Cleaning, Range Hood, Washer/Dryer Hookups Only, Washer
Appliance Dishwasher, Disposal, Dryer, Energy Efficient Appliances, Exhaust Fan, Extra Refrigerator/Freezer, Icemaker, Microwave, Oven - Self Cleaning, Range Hood, Washer/Dryer Hookups Only, Washer
Heat Source Natural Gas
Exterior
Utilities Available Cable TV, Phone
Amenities Available Common Grounds, Pool - Outdoor, Swimming Pool, Tot Lots/Playground
Water Access N
Accessibility None
Garage N
Building
Story 3
Foundation Slab
Sewer Public Sewer
Water Public
Architectural Style Colonial
Level or Stories 3
Additional Building Above Grade, Below Grade
New Construction N
Schools
Elementary Schools Woodlawn
Middle Schools Whitman
High Schools Mount Vernon
School District Fairfax County Public Schools
Others
Pets Allowed N
HOA Fee Include Common Area Maintenance,Pool(s),Snow Removal,Trash
Senior Community No
Tax ID 1011 06 0280
Ownership Fee Simple
SqFt Source Assessor
Acceptable Financing Cash, Contract, Conventional, FHA, FHVA, USDA, VHDA
Horse Property N
Listing Terms Cash, Contract, Conventional, FHA, FHVA, USDA, VHDA
Financing Cash,Contract,Conventional,FHA,FHVA,USDA,VHDA
Special Listing Condition Standard
Read Less
Want to know what your home might be worth? Contact us for a FREE valuation!

Our team is ready to help you sell your home for the highest possible price ASAP

Bought with Sara Doxtator • RE/MAX Gateway, LLC

GET MORE INFORMATION





