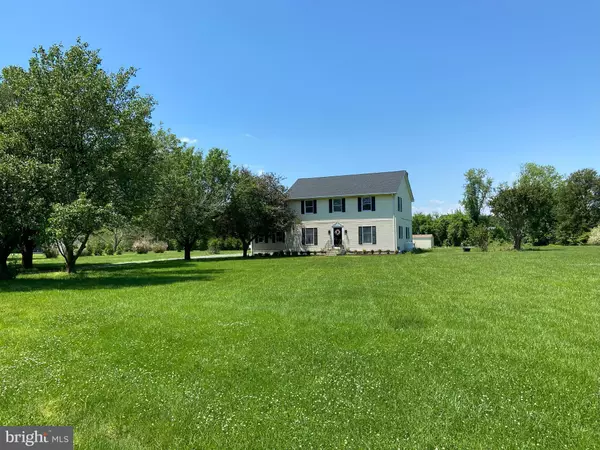$525,000
$539,000
2.6%For more information regarding the value of a property, please contact us for a free consultation.
9080 HIGH BANKS DR Easton, MD 21601
3 Beds
3 Baths
2,128 SqFt
Key Details
Sold Price $525,000
Property Type Single Family Home
Sub Type Detached
Listing Status Sold
Purchase Type For Sale
Square Footage 2,128 sqft
Price per Sqft $246
Subdivision High Banks
MLS Listing ID MDTA2004122
Sold Date 05/31/23
Style Colonial
Bedrooms 3
Full Baths 2
Half Baths 1
HOA Y/N N
Abv Grd Liv Area 2,128
Originating Board BRIGHT
Year Built 1988
Annual Tax Amount $2,199
Tax Year 2023
Lot Size 2.140 Acres
Acres 2.14
Property Sub-Type Detached
Property Description
Price Adjustment….Lovely 3 bedroom, 2.5 bathroom Colonial with in-ground pool in the sought after water access community of High Banks. Situated on a beautiful 2+ acre lot with mature landscaping, the home features a spacious floor plan and many updates throughout. New roof/2022, hot water heater/2022, Two zone HVAC, air handler 2022, outdoor A/C units 2018 and 2019, new pool liner installed 2018. The updated family room with new LVP flooring, new recessed lighting and a new fireplace with a featured white-washed brick wall, opens to a large updated kitchen. The modern coastal style kitchen has been remodeled with all new soft closing white cabinets and Quartz countertops, center island with lower blue cabinets, Quartz countertops, new pendant Island lighting and all new SS appliances! Have those holiday meals in the updated formal dining room with LVP flooring and a new large pendant light. Just off the kitchen, french doors lead you out to the updated screened-in porch that overlooks the large landscaped yard and in-ground pool with shed for all your pool and yard equipment storage! A convenient updated laundry/mud room with new front loading washer and dryer and remodeled 1/2 bath leads to the attached 1-car garage. The 2nd level offers all new carpeting throughout, freshly painted walls, lighting and a spacious primary en suite with walk-in closet and Remodeled luxurious bath, plus 2 additional bedrooms and updated very spacious hall bath. There's not a room that hasn't been touched, no more popcorn ceilings and all freshly painted walls! This home is ready to move in! A community landing provides easy water access to the Choptank River for boating, fishing and other water sports w/Voluntary HOA. Chapel school district, Just a short drive to Easton or Denton for shopping, restaurants, and entertainment.
Location
State MD
County Talbot
Zoning R
Rooms
Other Rooms Dining Room, Kitchen, Family Room, Laundry
Interior
Interior Features Formal/Separate Dining Room, Kitchen - Island, Kitchen - Eat-In, Family Room Off Kitchen, Recessed Lighting, Upgraded Countertops, Walk-in Closet(s), Stove - Wood
Hot Water Electric
Heating Heat Pump(s), Programmable Thermostat, Central
Cooling Central A/C
Flooring Luxury Vinyl Plank, Carpet
Fireplaces Number 1
Fireplaces Type Corner
Equipment Dishwasher, Exhaust Fan, Refrigerator, Stove, Water Heater, Built-In Microwave, Dryer - Front Loading, Washer - Front Loading, Extra Refrigerator/Freezer
Fireplace Y
Appliance Dishwasher, Exhaust Fan, Refrigerator, Stove, Water Heater, Built-In Microwave, Dryer - Front Loading, Washer - Front Loading, Extra Refrigerator/Freezer
Heat Source Electric
Laundry Main Floor
Exterior
Exterior Feature Porch(es)
Parking Features Garage - Rear Entry
Garage Spaces 1.0
Pool Vinyl
Water Access N
Roof Type Asphalt
Accessibility Other
Porch Porch(es)
Attached Garage 1
Total Parking Spaces 1
Garage Y
Building
Lot Description Backs to Trees, Cleared, Front Yard, Landscaping
Story 2
Foundation Crawl Space
Sewer Private Septic Tank
Water Well
Architectural Style Colonial
Level or Stories 2
Additional Building Above Grade, Below Grade
Structure Type Dry Wall
New Construction N
Schools
School District Talbot County Public Schools
Others
Senior Community No
Tax ID 2104159292
Ownership Fee Simple
SqFt Source Estimated
Special Listing Condition Standard
Read Less
Want to know what your home might be worth? Contact us for a FREE valuation!

Our team is ready to help you sell your home for the highest possible price ASAP

Bought with James W Robinson • Benson & Mangold, LLC
GET MORE INFORMATION





