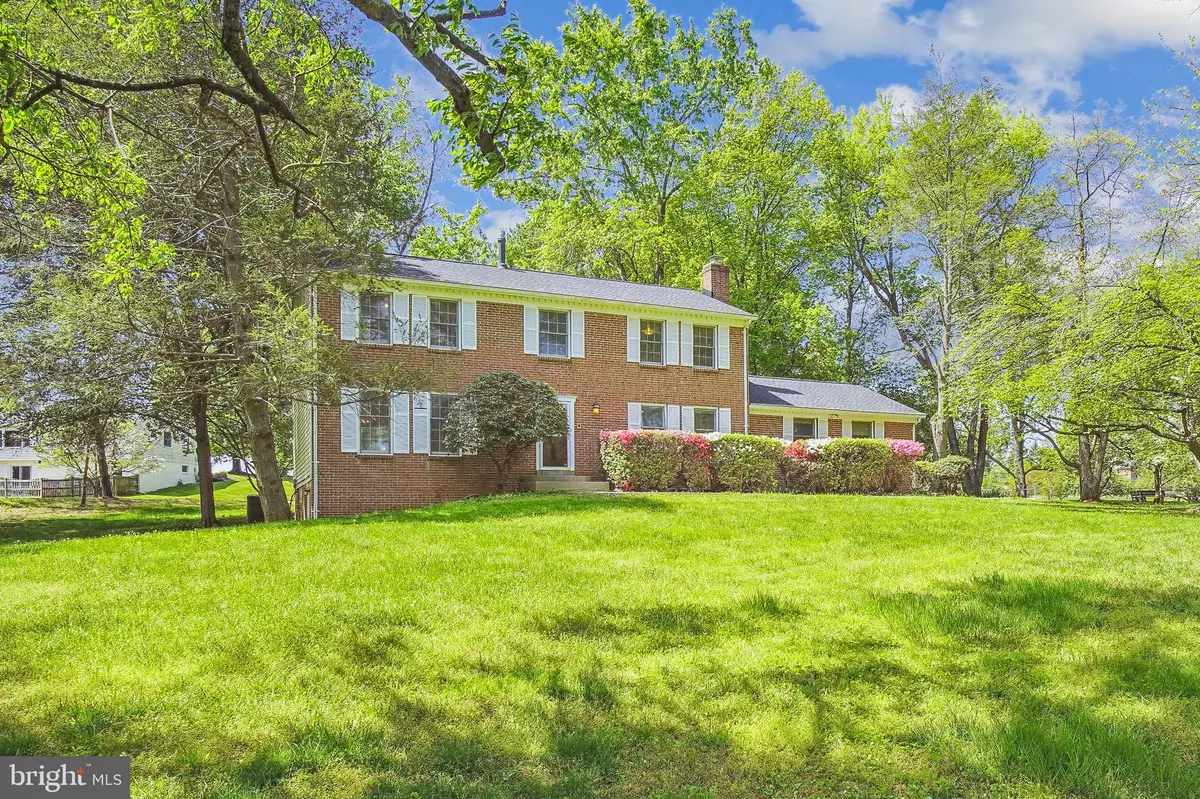$680,000
$599,500
13.4%For more information regarding the value of a property, please contact us for a free consultation.
17704 LISA DR Derwood, MD 20855
4 Beds
3 Baths
2,408 SqFt
Key Details
Sold Price $680,000
Property Type Single Family Home
Sub Type Detached
Listing Status Sold
Purchase Type For Sale
Square Footage 2,408 sqft
Price per Sqft $282
Subdivision Mill Crk Towne East
MLS Listing ID MDMC2088402
Sold Date 05/30/23
Style Colonial
Bedrooms 4
Full Baths 2
Half Baths 1
HOA Y/N N
Abv Grd Liv Area 2,408
Originating Board BRIGHT
Year Built 1978
Annual Tax Amount $6,660
Tax Year 2022
Lot Size 2.200 Acres
Acres 2.2
Property Description
Fantastic opportunity to own a beautiful home in Derwood on a 2.2 acre stunning lot. Available for the first time since 1978, the original owners are ready for their cherished home to begin a new journey. The brick front model offers a delightful floorplan including four spacious bedrooms, two full baths, powder room, and a two-car garage. An inviting family room offers a wood burning fireplace for cold winter nights, while on warmer evenings you can enjoy the covered rear patio. The full walk-out basement offers such potential. This quiet neighborhood provides quick access to the Shady Grove Metro station, and Route 370. Come with decorating ideas!
Location
State MD
County Montgomery
Zoning R200
Rooms
Basement Daylight, Full, Full, Outside Entrance, Unfinished
Interior
Interior Features Breakfast Area, Ceiling Fan(s), Chair Railings, Crown Moldings, Exposed Beams, Floor Plan - Traditional, Formal/Separate Dining Room, Kitchen - Table Space
Hot Water Electric
Heating Central
Cooling Central A/C
Fireplaces Number 1
Fireplaces Type Equipment, Brick
Fireplace Y
Heat Source Oil
Laundry Main Floor
Exterior
Parking Features Garage - Side Entry
Garage Spaces 2.0
Water Access N
Accessibility None
Attached Garage 2
Total Parking Spaces 2
Garage Y
Building
Story 3
Foundation Block
Sewer Private Septic Tank
Water Well
Architectural Style Colonial
Level or Stories 3
Additional Building Above Grade, Below Grade
New Construction N
Schools
Elementary Schools Sequoyah
Middle Schools Redland
High Schools Col. Zadok Magruder
School District Montgomery County Public Schools
Others
Senior Community No
Tax ID 160800717493
Ownership Fee Simple
SqFt Source Assessor
Special Listing Condition Standard
Read Less
Want to know what your home might be worth? Contact us for a FREE valuation!

Our team is ready to help you sell your home for the highest possible price ASAP

Bought with Klaus Breitsameter • RE/MAX Realty Group

GET MORE INFORMATION





