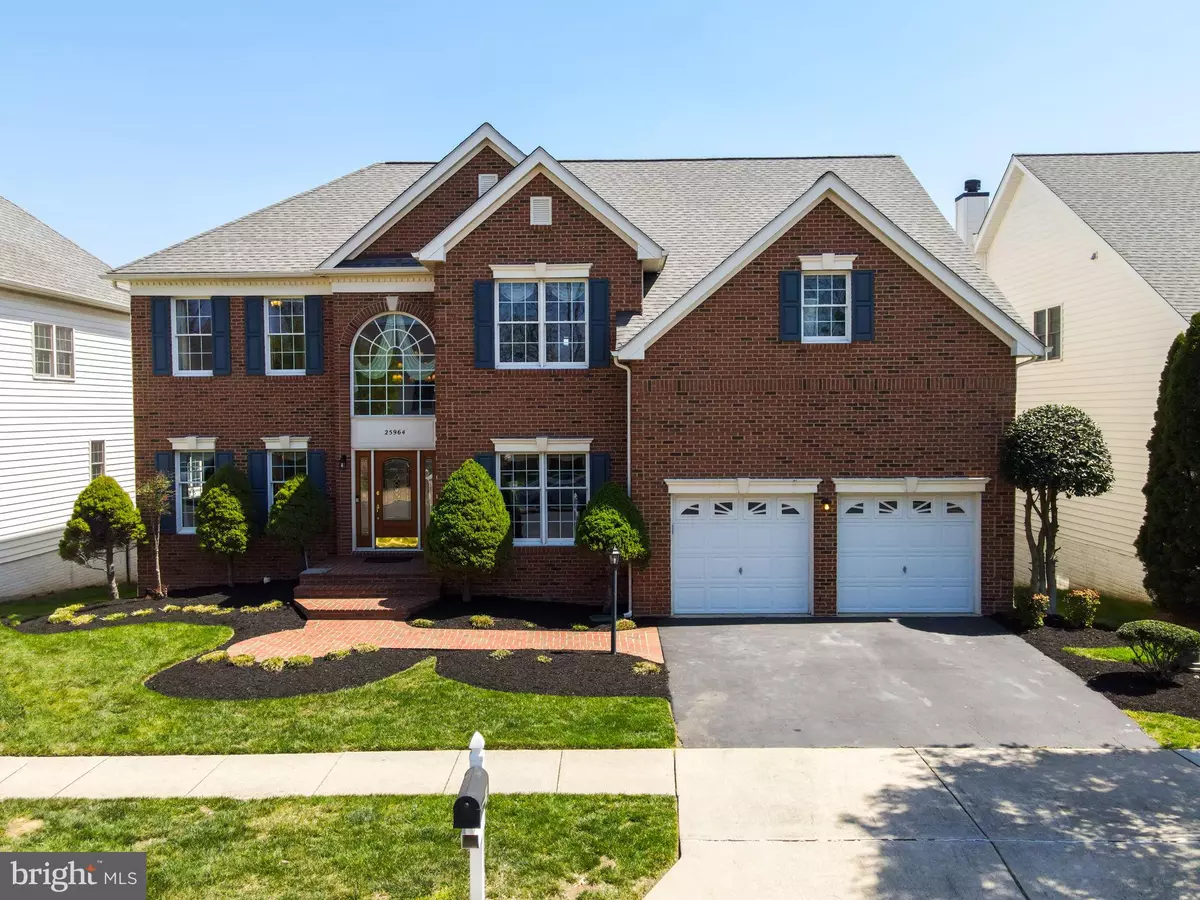$1,133,100
$1,000,000
13.3%For more information regarding the value of a property, please contact us for a free consultation.
25964 DONOVAN DR Chantilly, VA 20152
4 Beds
5 Baths
5,019 SqFt
Key Details
Sold Price $1,133,100
Property Type Single Family Home
Sub Type Detached
Listing Status Sold
Purchase Type For Sale
Square Footage 5,019 sqft
Price per Sqft $225
Subdivision South Riding
MLS Listing ID VALO2046794
Sold Date 05/25/23
Style Colonial
Bedrooms 4
Full Baths 4
Half Baths 1
HOA Fees $118/mo
HOA Y/N Y
Abv Grd Liv Area 3,619
Originating Board BRIGHT
Year Built 2004
Annual Tax Amount $8,735
Tax Year 2023
Lot Size 8,276 Sqft
Acres 0.19
Property Description
Go to Final Offer and enter the property code 157465 to view the price and terms the seller has committed to accept, receive real-time pricing & offer updates, or make an offer.
With over 5,000 sq ft of living space over three levels, this home delivers what you want: fantastic living spaces, tons of windows and bright light, and special touches to make it stand out from a typical home. From the rear deck and patio to the spacious main level and basement recreation space, this home is fantastic for entertaining.
From the moment you walk through the front door you are greeted with a dramatic two-story foyer, with large windows and coffered ceilings, extensive trim and box moldings, and the first of two staircases. The main level features a bright formal living room that is connected with columns to the formal dining room with its tray ceiling. The kitchen, with stainless steel appliances, granite counters with bar seating, has room for a table, as well as a breakfast/sunroom with two skylights and access to the large deck. The family room is a show-stopper: a full two-story space with coffered ceiling, floor to ceiling windows along the back of the house and alongside the gas fireplace, with a 2-story brick surround. The second private staircase upstairs connects to the family room for private access. On this level there is also a walk-through mud room and laundry that leads into the 2 car garage, as well as a spacious private office at the front of the home and the powder room.
Upstairs you will find 4 bedrooms and 3 full bathrooms. The primary suite is large and has a bright corner sitting area with tons of windows, a large double vanity bathroom with jetted tub and separate stall shower, and a walk-in closet. There is also a junior suite, and two bedrooms sharing a dual entrance, dual vanity bathroom.
The basement is spacious, with a theater room, den, wet bar, table space, and lot of recreation space. This is a full walk-out to a ground level paver patio with access to the upstairs deck and rear yard. There are two screens, projectors, and sound systems that convey with the sale. There is another full bathroom with dual vanities on this level, with a jetted shower/tub combo.
Location
State VA
County Loudoun
Zoning PDH4
Rooms
Basement Fully Finished, Walkout Level
Interior
Hot Water Natural Gas
Heating Heat Pump - Gas BackUp
Cooling Central A/C, Zoned
Flooring Hardwood, Ceramic Tile, Carpet
Fireplaces Number 1
Heat Source Natural Gas, Electric
Exterior
Parking Features Garage - Front Entry, Garage Door Opener, Inside Access
Garage Spaces 4.0
Amenities Available Basketball Courts, Bike Trail, Common Grounds, Jog/Walk Path, Pool - Outdoor, Tennis Courts, Tot Lots/Playground
Water Access N
Roof Type Asbestos Shingle
Accessibility None
Attached Garage 2
Total Parking Spaces 4
Garage Y
Building
Story 3
Foundation Slab
Sewer Public Sewer
Water Public
Architectural Style Colonial
Level or Stories 3
Additional Building Above Grade, Below Grade
Structure Type 2 Story Ceilings,9'+ Ceilings,Tray Ceilings
New Construction N
Schools
Elementary Schools Cardinal Ridge
Middle Schools J. Michael Lunsford
High Schools Freedom
School District Loudoun County Public Schools
Others
HOA Fee Include Common Area Maintenance,Snow Removal,Trash
Senior Community No
Tax ID 130456093000
Ownership Fee Simple
SqFt Source Assessor
Acceptable Financing Cash, Conventional, FHA, VA
Listing Terms Cash, Conventional, FHA, VA
Financing Cash,Conventional,FHA,VA
Special Listing Condition Standard
Read Less
Want to know what your home might be worth? Contact us for a FREE valuation!

Our team is ready to help you sell your home for the highest possible price ASAP

Bought with Akshay Bhatnagar • Virginia Select Homes, LLC.

GET MORE INFORMATION

