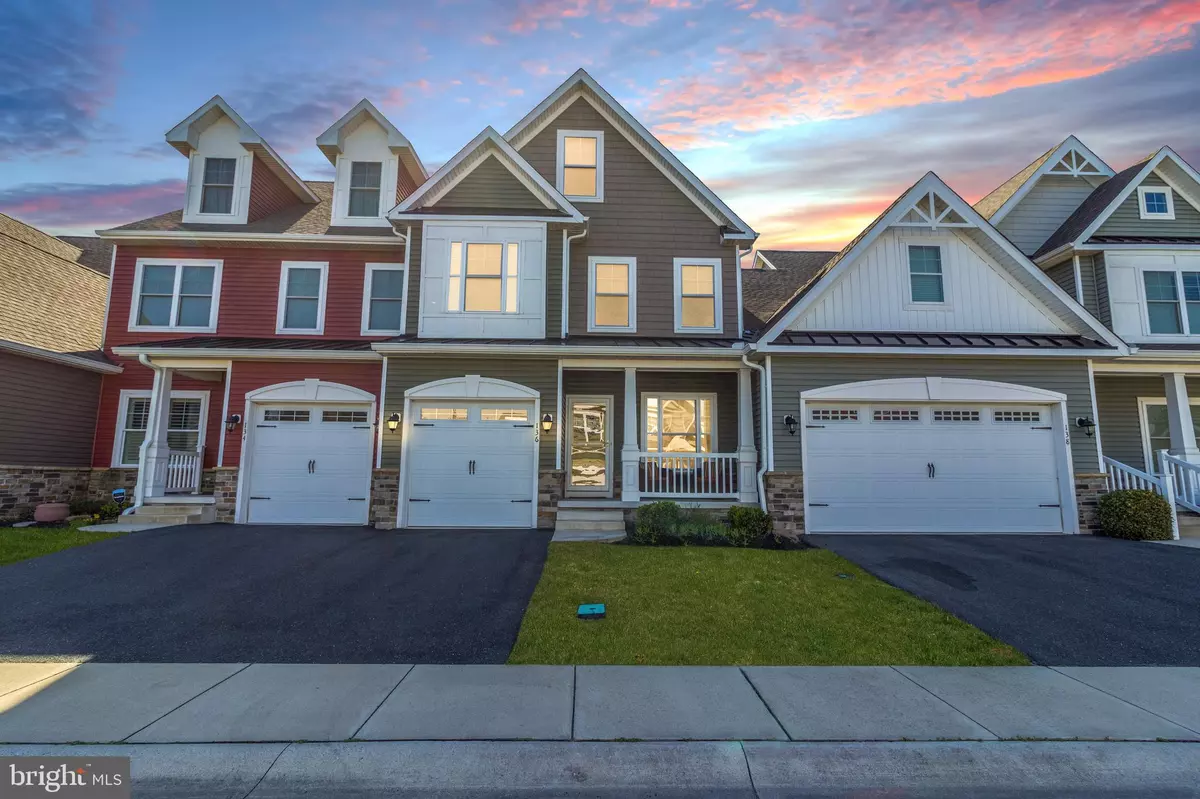$410,000
$410,000
For more information regarding the value of a property, please contact us for a free consultation.
136 AUGUSTA DR #26 Ocean View, DE 19970
5 Beds
4 Baths
2,900 SqFt
Key Details
Sold Price $410,000
Property Type Condo
Sub Type Condo/Co-op
Listing Status Sold
Purchase Type For Sale
Square Footage 2,900 sqft
Price per Sqft $141
Subdivision Fairway Village
MLS Listing ID DESU2036098
Sold Date 05/24/23
Style Other
Bedrooms 5
Full Baths 3
Half Baths 1
Condo Fees $2,304/ann
HOA Y/N N
Abv Grd Liv Area 2,900
Originating Board BRIGHT
Year Built 2016
Annual Tax Amount $1,509
Tax Year 2022
Lot Dimensions 0.00 x 0.00
Property Description
Welcome to your new three-story condo located in the lovely Fairway Village community, just a short distance to Delaware beach resorts. As you enter the first floor, you'll find yourself in the sitting area, perfect for relaxing and unwinding after a long day. Make your way to the spacious living and dining area that is perfect for hosting guests. The kitchen features an island, granite countertops, and a beautiful tile backsplash. You'll also find a convenient pantry for all your storage needs. The first floor also has a half bathroom and mudroom, a practical addition, giving you a space to store shoes, coats, and bags. Watch the geese and ducks on the pond with your view from the rear screened porch. As you ascend to the second floor, you'll find the primary bedroom complete with two walk-in closets and en suite bathroom which features a double sink vanity, tile floor, and a stall tile shower. The laundry room is also conveniently located on the second floor, making laundry day a breeze. You'll find two more bedrooms on the second floor, both with carpet, ceiling fans and ample closet space. One of the bedrooms has direct access to the full bathroom as well. On the third floor, you'll find two more bedrooms and another full bathroom. The third floor also features a loft with a vaulted ceiling, perfect for a home office or additional living space. This condo community offers plenty of amenities for residents to enjoy, including a community pool, clubhouse, tennis courts, pickleball courts and playground. With its convenient location just minutes to Bethany Beach and fantastic features, this condo is the perfect place to call home.
Location
State DE
County Sussex
Area Baltimore Hundred (31001)
Zoning RC
Rooms
Other Rooms Living Room, Primary Bedroom, Sitting Room, Bedroom 2, Bedroom 3, Bedroom 4, Bedroom 5, Kitchen, Laundry, Loft, Mud Room, Primary Bathroom, Full Bath, Half Bath
Interior
Interior Features Built-Ins, Carpet, Ceiling Fan(s), Combination Dining/Living, Dining Area, Kitchen - Island, Pantry, Primary Bath(s), Recessed Lighting, Stall Shower, Tub Shower, Walk-in Closet(s), Upgraded Countertops
Hot Water Propane, Tankless
Heating Forced Air, Heat Pump(s)
Cooling Central A/C
Flooring Carpet, Hardwood, Tile/Brick, Vinyl
Equipment Central Vacuum, Dishwasher, Disposal, Exhaust Fan, Icemaker, Refrigerator, Microwave, Oven/Range - Electric, Oven - Self Cleaning, Range Hood, Water Heater - Tankless, Washer, Dryer
Fireplace N
Window Features Screens
Appliance Central Vacuum, Dishwasher, Disposal, Exhaust Fan, Icemaker, Refrigerator, Microwave, Oven/Range - Electric, Oven - Self Cleaning, Range Hood, Water Heater - Tankless, Washer, Dryer
Heat Source Propane - Leased
Laundry Has Laundry, Upper Floor
Exterior
Exterior Feature Screened, Porch(es)
Garage Garage Door Opener, Garage - Front Entry
Garage Spaces 2.0
Amenities Available Community Center, Fitness Center, Jog/Walk Path, Tot Lots/Playground, Pool - Outdoor, Swimming Pool, Tennis Courts
Waterfront N
Water Access N
Roof Type Architectural Shingle
Accessibility 2+ Access Exits
Porch Screened, Porch(es)
Attached Garage 1
Total Parking Spaces 2
Garage Y
Building
Lot Description Cleared
Story 3
Foundation Crawl Space
Sewer Public Sewer
Water Public
Architectural Style Other
Level or Stories 3
Additional Building Above Grade, Below Grade
Structure Type 9'+ Ceilings,Vaulted Ceilings
New Construction N
Schools
School District Indian River
Others
Pets Allowed N
HOA Fee Include Lawn Maintenance
Senior Community No
Tax ID 134-16.00-23.00-26
Ownership Fee Simple
SqFt Source Estimated
Security Features Smoke Detector
Acceptable Financing Cash, Conventional
Listing Terms Cash, Conventional
Financing Cash,Conventional
Special Listing Condition Standard
Read Less
Want to know what your home might be worth? Contact us for a FREE valuation!

Our team is ready to help you sell your home for the highest possible price ASAP

Bought with Frank John Kilian III • Coldwell Banker Realty

GET MORE INFORMATION





