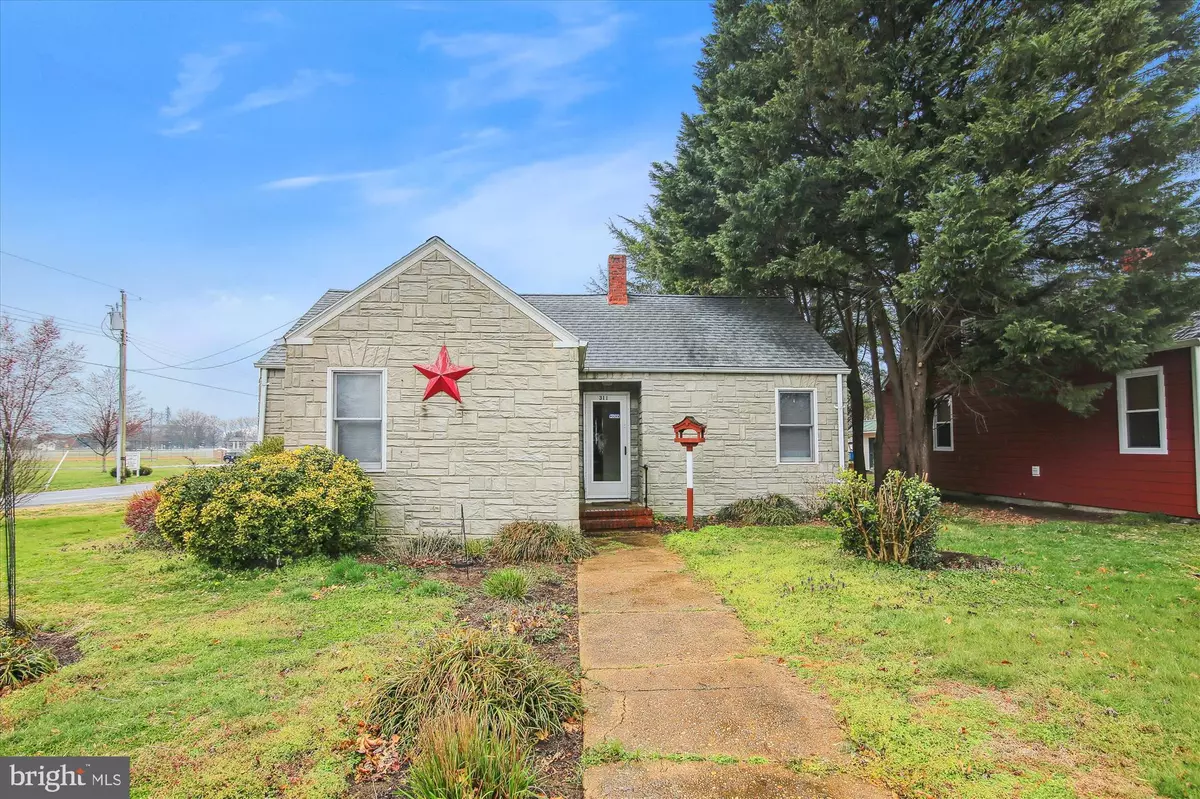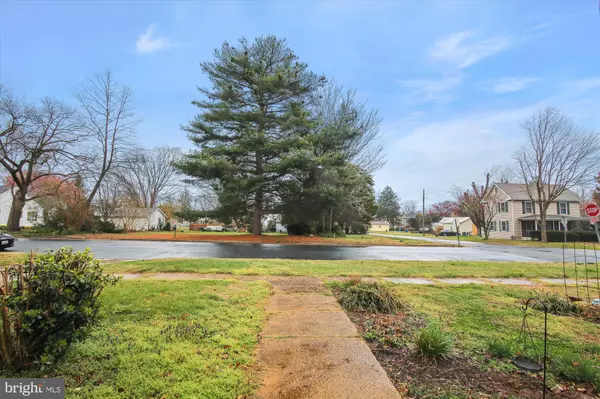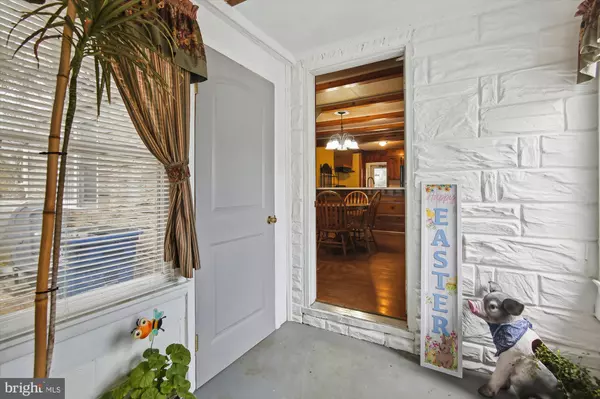$270,000
$269,900
For more information regarding the value of a property, please contact us for a free consultation.
311 PARK AVE Ridgely, MD 21660
3 Beds
2 Baths
1,382 SqFt
Key Details
Sold Price $270,000
Property Type Single Family Home
Sub Type Detached
Listing Status Sold
Purchase Type For Sale
Square Footage 1,382 sqft
Price per Sqft $195
Subdivision None Available
MLS Listing ID MDCM2002804
Sold Date 05/25/23
Style Ranch/Rambler
Bedrooms 3
Full Baths 2
HOA Y/N N
Abv Grd Liv Area 1,382
Originating Board BRIGHT
Year Built 1948
Annual Tax Amount $2,517
Tax Year 2023
Lot Size 9,000 Sqft
Acres 0.21
Lot Dimensions 50.00 x
Property Description
Welcome Home! Enjoy first floor living; This cozy 3 bedroom, 2 bath home is situated on a corner lot in the sought after community of Ridgely. The home boasts pine walls in pristine condition original to the home built in the 1940s. Aligning the dining room ceiling are stellar wooden beams. In the sitting room you'll find a 3-D ceiling with suspended ceiling grid tile. Updated bathroom and fixtures, new hot water heater in 2018. An electric garage opener installed 2022. Across from the Martin Sutton Park, enjoy those Spring evenings nestled on the screened in rear porch. The large corner lot provides ample room for those backyard gatherings and has a storage shed for extra storage. Several updates have been made to the home. The front yard is graced with an array of beautiful flowers. Coral Bells, Yucca, Hibiscus, Butterfly Bush, Hosta, Lirlope are ready to bloom in June. Come check out this beautiful home full of character today!
Location
State MD
County Caroline
Zoning R1
Rooms
Main Level Bedrooms 3
Interior
Hot Water Electric
Heating Heat Pump(s)
Cooling Central A/C
Heat Source Electric
Exterior
Parking Features Garage - Side Entry
Garage Spaces 1.0
Water Access N
Accessibility 2+ Access Exits
Attached Garage 1
Total Parking Spaces 1
Garage Y
Building
Story 1
Foundation Slab
Sewer Public Sewer
Water Public
Architectural Style Ranch/Rambler
Level or Stories 1
Additional Building Above Grade, Below Grade
New Construction N
Schools
School District Caroline County Public Schools
Others
Pets Allowed N
Senior Community No
Tax ID 0607002572
Ownership Fee Simple
SqFt Source Assessor
Acceptable Financing Cash, Conventional, FHA, USDA, VA
Listing Terms Cash, Conventional, FHA, USDA, VA
Financing Cash,Conventional,FHA,USDA,VA
Special Listing Condition Standard
Read Less
Want to know what your home might be worth? Contact us for a FREE valuation!

Our team is ready to help you sell your home for the highest possible price ASAP

Bought with Christian Schou • Berkshire Hathaway HomeServices PenFed Realty

GET MORE INFORMATION





