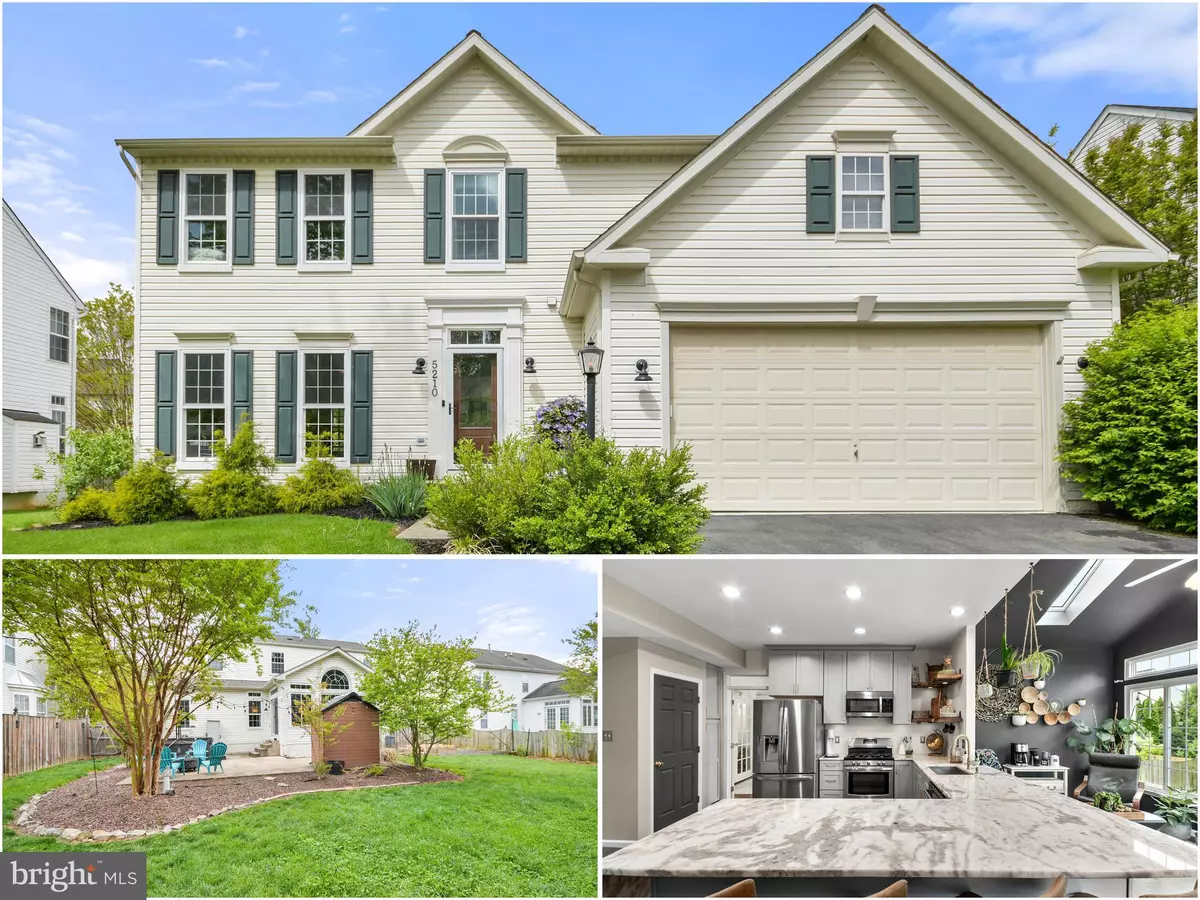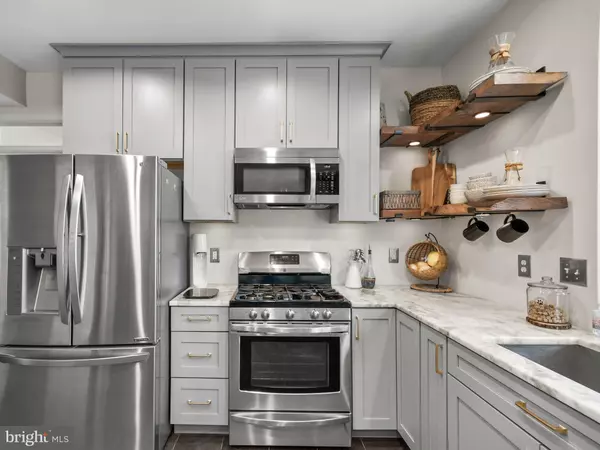$650,000
$650,000
For more information regarding the value of a property, please contact us for a free consultation.
5210 IVYWOOD DR S Frederick, MD 21703
4 Beds
4 Baths
3,016 SqFt
Key Details
Sold Price $650,000
Property Type Single Family Home
Sub Type Detached
Listing Status Sold
Purchase Type For Sale
Square Footage 3,016 sqft
Price per Sqft $215
Subdivision Ballenger Crossing
MLS Listing ID MDFR2034088
Sold Date 05/22/23
Style Colonial
Bedrooms 4
Full Baths 2
Half Baths 2
HOA Fees $59/mo
HOA Y/N Y
Abv Grd Liv Area 2,266
Originating Board BRIGHT
Year Built 2000
Annual Tax Amount $4,354
Tax Year 2022
Lot Size 7,939 Sqft
Acres 0.18
Property Description
Welcome home to this incredible single family home in Frederick! One step inside to this natural-light filled house will leave you dreaming of the memories you'll make for years to come. The foyer greets you with a stunning view of the kitchen which has been enhanced by recently installed skylights (2022) and an attached breakfast area perfect for entertaining or solitude and flourishing house plants, all overlooking your custom landscaped backyard with new vegetable garden beds installed. The kitchen boasts live-edge custom exposed shelving, custom granite with waterfall countertop, recessed lighting, stainless steel appliances, gas range. This home is freshly painted thru-out with on trend colors, making the entire house feel designer chic and move-in ready. The main floor enjoys an open floorplan with kitchen opening to large family room including a gas fireplace also overlooking the backyard. Just off the kitchen a mudroom greets the private entrance from the two car garage and ease of living is increased with main floor laundry. Opposite of the family room is a private, main floor office/workspace with custom built-ins and shelves which opens to the well-appointed living room. A half-bath completes the main floor.
Stepping upstairs enjoy a large primary ensuite complete soaking tub, shower, and water closet. The upper level is completed by three additional bedrooms, and updated hall full bath.
Large, dividable Lower level just finished in 2022 with large half bath and tons of additional storage. Beyond the instagram-ready loveliness of it all, this home has been incredibly well maintained giving you and yours peace of mind for years to come: new windows thru-out (2021), newer roof (2018), new sump pump (2022), new HVAC (2022), new hot water heater (2017), new rear sliding door (2021), new carpet. (/// Exclusions: basement freezer, dorm fridge in garage, weight-lifting rig in garage, stall mats in garage, add'l storage shelves/shed on patio /// Inclusions: hot tub (negotiable), trampoline (negotiable), backyard hanging lights ///)
Location
State MD
County Frederick
Zoning PUD
Rooms
Basement Connecting Stairway, Unfinished
Interior
Interior Features Attic, Breakfast Area, Kitchen - Island
Hot Water Natural Gas
Heating Forced Air
Cooling Central A/C
Fireplaces Number 1
Fireplace Y
Heat Source Natural Gas
Exterior
Parking Features Garage - Front Entry
Garage Spaces 2.0
Water Access N
Accessibility None
Attached Garage 2
Total Parking Spaces 2
Garage Y
Building
Story 3
Foundation Block
Sewer Public Sewer
Water Public
Architectural Style Colonial
Level or Stories 3
Additional Building Above Grade, Below Grade
New Construction N
Schools
School District Frederick County Public Schools
Others
Senior Community No
Tax ID 1128583745
Ownership Fee Simple
SqFt Source Assessor
Special Listing Condition Standard
Read Less
Want to know what your home might be worth? Contact us for a FREE valuation!

Our team is ready to help you sell your home for the highest possible price ASAP

Bought with Maryanne P Fiorita • Long & Foster Real Estate, Inc.

GET MORE INFORMATION





