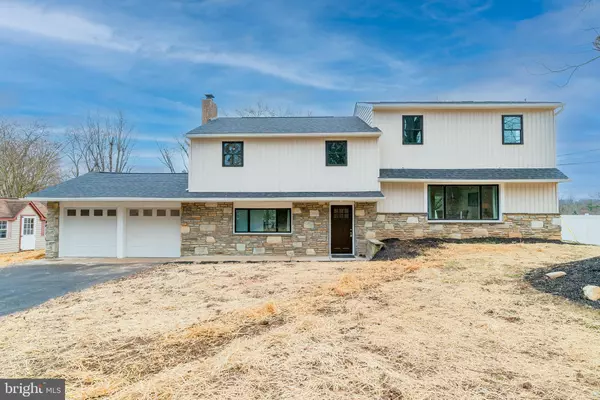$925,000
$949,900
2.6%For more information regarding the value of a property, please contact us for a free consultation.
945 BUCK RD Southampton, PA 18966
6 Beds
4 Baths
3,100 SqFt
Key Details
Sold Price $925,000
Property Type Single Family Home
Sub Type Detached
Listing Status Sold
Purchase Type For Sale
Square Footage 3,100 sqft
Price per Sqft $298
Subdivision Holland Farms
MLS Listing ID PABU2042756
Sold Date 05/03/23
Style Other
Bedrooms 6
Full Baths 4
HOA Y/N N
Abv Grd Liv Area 3,100
Originating Board BRIGHT
Year Built 1960
Annual Tax Amount $7,043
Tax Year 2023
Lot Size 0.550 Acres
Acres 0.55
Lot Dimensions 120.00 x 198.00
Property Sub-Type Detached
Property Description
Motivated Seller... Don't miss out on the stunning 6 bedroom / 4 bathroom single home in award winning Council Rock School District. You will absolutely love the gourmet kitchen with soft close white cabinets, Quartz countertops, Quartz backsplash, farm sink, oversized island w/ sitting for six, wine fridge, under cabinet lighting, hardwood floors, stainless steel appliances & recessed lighting. The kitchen flows into the beautiful dining area and spacious living room with accent wall, recessed lighting and beautiful hard wood floors. The living room leads to the gorgeous family room with raised hearth stone fireplace, floating shelves, hardwood floors, recessed lighting and plenty of room for the big screen TV. This level also offers a full bathroom, oversized mud room, with custom maple cubbies, and the picturesque conservatory/ bonus room w/ floor to ceiling casement windows, recessed lighting and entrance to the covered rear deck. The upper level features five guest bedrooms with new upgraded carpeting, two full bathrooms with custom showers, upgraded vanities & double sinks. The stunning primary bedroom has new carpeting, 10 x 9 walk in closet and a private deck to enjoy your morning coffee. The custom barn door entry leads to the primary bathroom that includes soft closet cabinets, high flow efficient toilet, custom tile shower & quartz vanity tops. The exterior offers the multiple maintenance free Trex decks, reconditioned inground pool with new filtration system, lighting and fencing. The back yard offers plenty of room to play & entertain. Other recent updates to the home include: all new paint throughout, two upgraded HVAC systems & ductwork, upgraded 220 amp electric service, new hot water heater, PVC & Pex plumbing, all new black double hung windows, 8” vertical siding, new roof, siding, soffits, seamless gutters, garage doors, exterior doors & lighting. As an added bonus, this home sits just 500 yards from the popular Holland Elementary & Middle School campus.
Location
State PA
County Bucks
Area Northampton Twp (10131)
Zoning R2
Rooms
Other Rooms Living Room, Dining Room, Primary Bedroom, Bedroom 2, Bedroom 3, Bedroom 4, Bedroom 5, Kitchen, Family Room, Laundry, Mud Room, Bedroom 6, Bathroom 1, Bathroom 2, Bathroom 3, Bonus Room, Primary Bathroom
Basement Fully Finished
Interior
Interior Features Breakfast Area, Carpet, Dining Area, Kitchen - Eat-In, Kitchen - Gourmet, Kitchen - Island, Primary Bath(s), Recessed Lighting, Upgraded Countertops, Walk-in Closet(s), Wood Floors
Hot Water Natural Gas
Cooling Central A/C
Flooring Carpet, Ceramic Tile, Hardwood
Fireplaces Number 1
Equipment Stainless Steel Appliances, Washer, Dryer, Refrigerator
Fireplace Y
Appliance Stainless Steel Appliances, Washer, Dryer, Refrigerator
Heat Source Natural Gas
Laundry Upper Floor
Exterior
Exterior Feature Balcony, Deck(s), Patio(s)
Parking Features Garage - Front Entry
Garage Spaces 5.0
Water Access N
Accessibility None
Porch Balcony, Deck(s), Patio(s)
Attached Garage 2
Total Parking Spaces 5
Garage Y
Building
Story 4
Foundation Other
Sewer Public Sewer
Water Public
Architectural Style Other
Level or Stories 4
Additional Building Above Grade, Below Grade
New Construction N
Schools
School District Council Rock
Others
Senior Community No
Tax ID 31-053-003
Ownership Fee Simple
SqFt Source Estimated
Acceptable Financing Conventional, Cash
Listing Terms Conventional, Cash
Financing Conventional,Cash
Special Listing Condition Standard
Read Less
Want to know what your home might be worth? Contact us for a FREE valuation!

Our team is ready to help you sell your home for the highest possible price ASAP

Bought with Joseph C. McCabe • RE/MAX Affiliates
GET MORE INFORMATION





