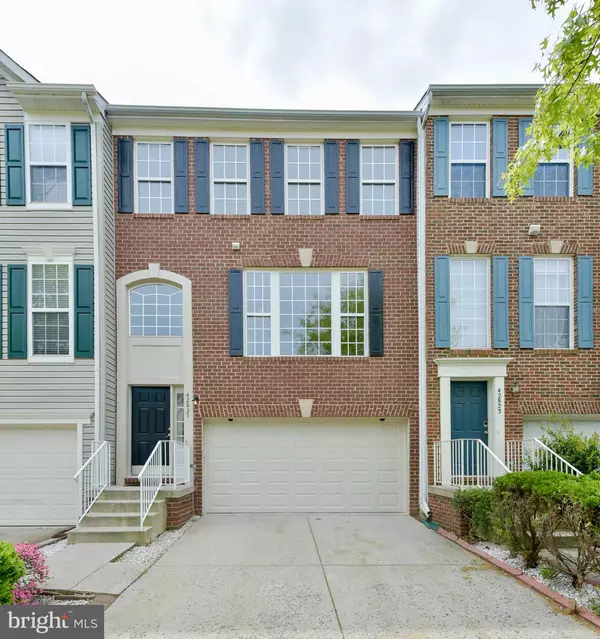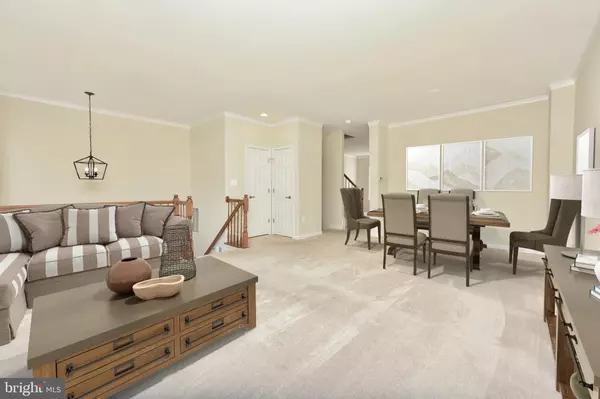$627,500
$609,999
2.9%For more information regarding the value of a property, please contact us for a free consultation.
42825 SHALER ST Chantilly, VA 20152
3 Beds
4 Baths
2,448 SqFt
Key Details
Sold Price $627,500
Property Type Townhouse
Sub Type Interior Row/Townhouse
Listing Status Sold
Purchase Type For Sale
Square Footage 2,448 sqft
Price per Sqft $256
Subdivision South Riding
MLS Listing ID VALO2045220
Sold Date 05/24/23
Style Other
Bedrooms 3
Full Baths 3
Half Baths 1
HOA Fees $103/mo
HOA Y/N Y
Abv Grd Liv Area 2,448
Originating Board BRIGHT
Year Built 2001
Annual Tax Amount $4,884
Tax Year 2023
Lot Size 1,742 Sqft
Acres 0.04
Property Description
Welcome to 42825 Shaler Street in in the beautiful planned community of South Riding! This 2,448 square foot, 3-level townhome with bump-outs on ALL 3 levels is conveniently located just a couple turns off Loudoun County Parkway and near Hutchison Farm Elementary School. The floor plan affords flexibility on the Main Level. A cozy room with a fireplace next to the Kitchen can be used as a formal Dining Room, Family Room, OR Home Office. And the Lower Level gives you more Rec and Home Office Space and includes a full bathroom with shower stall. You'll find carpet and new LVP flooring on the Main Level and new LVP flooring on the Lower Level. The Upper Level showcases three carpeted bedrooms, all with cathedral ceilings. The Primary Bedroom is especially spacious, as the extra bump-out is home to the Primary Bath. There's also a big walk-in closet, as well as a large closet in the upstairs hallway. Two other Bedrooms and a second full Bathroom round out the Upper Level. The view from the back deck is of trees and affords some nice privacy. The 2-car garage door was replaced in the last few years. This home is move-in ready: The ENTIRE interior of the home has been freshly painted (walls, ceilings, doors, trim), the carpets on Main and Upper levels have been professionally cleaned, the exterior has been power washed, the shutters, door, and outside trim has been painted, and the backyard has been freshly sodded! All toilets are new, door handles/hardware has been replaced, and all light fixtures -- inside and out -- are new and on trend. It's a neutral blank slate to make your own!
South Riding has community schools, year-round events for all ages, and is rich with amenities: 4 pools, numerous tot lots, walking/jogging trails, and tennis courts. You'll also enjoy Conklin Community Park (right down the road) with soccer fields, tennis and pickle ball courts, a basketball court, and sand volleyball). A county Rec Center that was just built in 2018 is just a couple miles away. It has 2 pools, an indoor track, tons of weight equipment, a rock wall, basketball court, and exercise classes. There's even a Senior Center attached to the complex, offering daily activities. You'll find shops, restaurants, Giant food store, tutoring centers, medical offices, and independent fitness centers right in the neighborhood. And South Riding's location can't be beat. You're right off Route 50...and not far from the Toll Road and Interstate 66. Dulles Airport is about a 15 minute drive, and there is a park-and-ride commuter lot right outside the community. Numerous historic sites, outdoor diversions, and wineries are found in Loudoun County and neighboring Fairfax County and Prince William County.
**NOTE: PHOTOS SHOWING FURNITURE ARE VIRTUALLY STAGED.
The Property Disclosure and Information to Make an Offer (with Conveyance info) is uploaded to the Documents section here in the MLS. Please use this info to write a clean offer.
Location
State VA
County Loudoun
Zoning PDH4
Rooms
Other Rooms Living Room, Primary Bedroom, Bedroom 2, Bedroom 3, Kitchen, Family Room, Foyer, Breakfast Room, Laundry, Recreation Room, Bathroom 2, Bathroom 3, Primary Bathroom, Half Bath
Basement Garage Access, Heated, Improved, Interior Access, Outside Entrance, Rear Entrance, Walkout Level, Windows, Fully Finished, Full
Interior
Hot Water Natural Gas
Heating Forced Air
Cooling Central A/C
Flooring Carpet, Luxury Vinyl Plank
Fireplaces Number 1
Equipment Dryer - Electric, Built-In Microwave, Built-In Range, Dishwasher, Disposal, Dryer - Front Loading, Exhaust Fan, Icemaker, Oven/Range - Gas, Refrigerator, Washer, Water Heater
Window Features Double Hung,Double Pane
Appliance Dryer - Electric, Built-In Microwave, Built-In Range, Dishwasher, Disposal, Dryer - Front Loading, Exhaust Fan, Icemaker, Oven/Range - Gas, Refrigerator, Washer, Water Heater
Heat Source Natural Gas
Laundry Dryer In Unit, Lower Floor, Washer In Unit
Exterior
Exterior Feature Deck(s)
Parking Features Garage - Front Entry, Garage Door Opener, Inside Access
Garage Spaces 4.0
Fence Partially, Rear, Wood
Amenities Available Basketball Courts, Bike Trail, Club House, Common Grounds, Community Center, Exercise Room, Fax/Copying, Golf Course Membership Available, Jog/Walk Path, Meeting Room, Picnic Area, Pier/Dock, Pool - Outdoor, Tennis Courts, Tot Lots/Playground
Water Access N
Roof Type Architectural Shingle
Accessibility None
Porch Deck(s)
Attached Garage 2
Total Parking Spaces 4
Garage Y
Building
Story 3
Foundation Slab
Sewer Public Sewer
Water Public
Architectural Style Other
Level or Stories 3
Additional Building Above Grade, Below Grade
Structure Type 9'+ Ceilings,Cathedral Ceilings,Dry Wall,Vaulted Ceilings
New Construction N
Schools
Elementary Schools Hutchison Farm
Middle Schools J. Michael Lunsford
High Schools Freedom
School District Loudoun County Public Schools
Others
Pets Allowed Y
HOA Fee Include Common Area Maintenance,Trash,Road Maintenance,Snow Removal
Senior Community No
Tax ID 165194026000
Ownership Fee Simple
SqFt Source Assessor
Special Listing Condition Standard
Pets Allowed Cats OK, Dogs OK, Number Limit
Read Less
Want to know what your home might be worth? Contact us for a FREE valuation!

Our team is ready to help you sell your home for the highest possible price ASAP

Bought with Raghava R Pallapolu • Fairfax Realty 50/66 LLC

GET MORE INFORMATION





