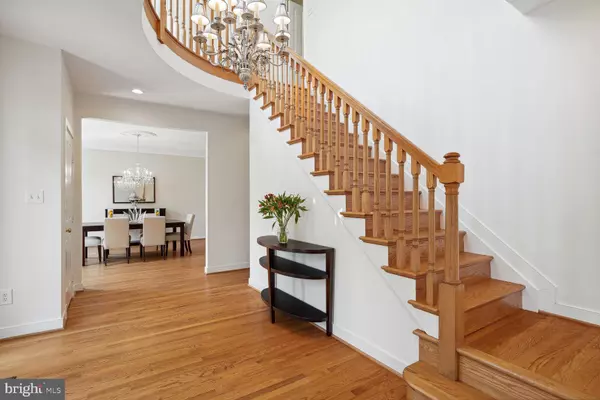$1,767,600
$1,550,000
14.0%For more information regarding the value of a property, please contact us for a free consultation.
9213 FALL RIVER LN Potomac, MD 20854
6 Beds
6 Baths
5,238 SqFt
Key Details
Sold Price $1,767,600
Property Type Single Family Home
Sub Type Detached
Listing Status Sold
Purchase Type For Sale
Square Footage 5,238 sqft
Price per Sqft $337
Subdivision Pine Knolls
MLS Listing ID MDMC2086274
Sold Date 05/22/23
Style Colonial
Bedrooms 6
Full Baths 4
Half Baths 2
HOA Fees $20/ann
HOA Y/N Y
Abv Grd Liv Area 3,772
Originating Board BRIGHT
Year Built 1993
Annual Tax Amount $1,154,600
Tax Year 2023
Lot Size 0.360 Acres
Acres 0.36
Property Description
OPEN SUNDAY 4/30/23 from 1 to 3pm. ***Offers due Monday 5/1/23 at 3PM*** SPECTACULAR, ONE-OF-A-KIND CUSTOM CENTER HALL COLONIAL ELEGANTLY SITED IN A TRANQUIL SETTING WITH A BEAUTIFUL YARD AND CIRCULAR DRIVEWAY IN THE HIGHLY SOUGHT-AFTER PINE KNOLLS COMMUNITY! This magnificent 1993-built, 6BR 4FBA 2HBA, gem with over 5200 of total finished square footage, exemplifies luxury living at its best! An attractive two-story foyer with oak hardwood flooring, a beautiful, upgraded gourmet, island kitchen with granite countertops, high-end built-in appliances, and cherry wood cabinetry, pull-out spice/tray drawers and hand-made stove backsplash, and an inviting family room with a stone fireplace, a library with walnut built-in's and recessed lighting showcase this stylish main level! A luxurious owner's suite with high ceiling, separate dressing areas, and a spa-style owner's bathroom with freestanding large soaking tub, dome ceiling, double vanities, and frameless glass shower highlights the upper level that is complete with 3 additional bedrooms and two remodeled bathrooms. The bright lower level is an entertainer’s dream space with an open recreation room, bedrooms #5 & #6,a full bath #4, and a large Laundry Room. Sit back, relax, and enjoy the beautiful backyard surrounded by mature tall trees. Many recent updates include fresh new paint throughout, new custom quartz vanities, tile make-over, 2 HVAC systems 10 years, and roof 30 years with 50 year lifespan. Conveniently located minutes from Potomac Village, Cabin John Shopping Center, and the interstate corridor, this sophisticated and high-quality home will delight the most discerning buyers!
Location
State MD
County Montgomery
Zoning R200
Rooms
Basement Partial, Improved, Sump Pump, Windows, Daylight, Partial, Full, Fully Finished, Heated
Interior
Interior Features Breakfast Area, Built-Ins, Carpet, Crown Moldings, Family Room Off Kitchen, Floor Plan - Open, Formal/Separate Dining Room, Kitchen - Eat-In, Kitchen - Gourmet, Kitchen - Island, Kitchen - Table Space, Recessed Lighting, Stall Shower, Store/Office, Tub Shower, Upgraded Countertops, Walk-in Closet(s), Window Treatments, Wood Floors
Hot Water Natural Gas
Heating Central, Zoned
Cooling Zoned, Central A/C
Flooring Carpet, Ceramic Tile, Hardwood
Fireplaces Number 2
Fireplaces Type Brick, Stone
Equipment Built-In Microwave, Cooktop, Cooktop - Down Draft, Dishwasher, Disposal, Dryer, Humidifier, Icemaker, Microwave, Oven - Double, Range Hood, Refrigerator, Six Burner Stove, Stainless Steel Appliances, Surface Unit, Washer, Water Heater
Furnishings No
Fireplace Y
Window Features Casement,Double Hung,Screens
Appliance Built-In Microwave, Cooktop, Cooktop - Down Draft, Dishwasher, Disposal, Dryer, Humidifier, Icemaker, Microwave, Oven - Double, Range Hood, Refrigerator, Six Burner Stove, Stainless Steel Appliances, Surface Unit, Washer, Water Heater
Heat Source Natural Gas
Exterior
Exterior Feature Deck(s), Patio(s)
Parking Features Garage - Front Entry
Garage Spaces 2.0
Water Access N
Accessibility None
Porch Deck(s), Patio(s)
Road Frontage City/County
Attached Garage 2
Total Parking Spaces 2
Garage Y
Building
Lot Description Landscaping, Premium
Story 3
Foundation Brick/Mortar
Sewer Public Sewer
Water Public
Architectural Style Colonial
Level or Stories 3
Additional Building Above Grade, Below Grade
Structure Type Dry Wall,2 Story Ceilings,9'+ Ceilings
New Construction N
Schools
High Schools Winston Churchill
School District Montgomery County Public Schools
Others
HOA Fee Include Other
Senior Community No
Tax ID 161002972387
Ownership Fee Simple
SqFt Source Estimated
Security Features Electric Alarm
Horse Property N
Special Listing Condition Standard
Read Less
Want to know what your home might be worth? Contact us for a FREE valuation!

Our team is ready to help you sell your home for the highest possible price ASAP

Bought with Michelle C Yu • Long & Foster Real Estate, Inc.

GET MORE INFORMATION





