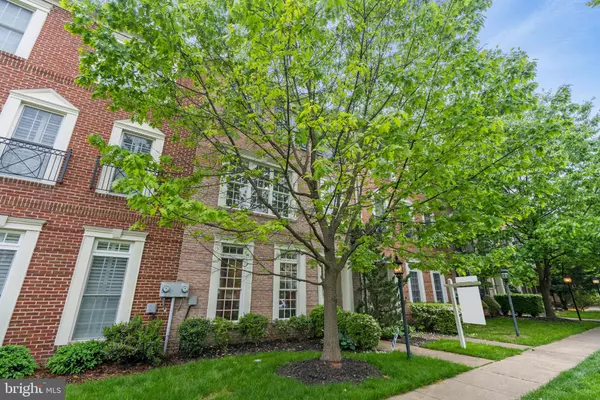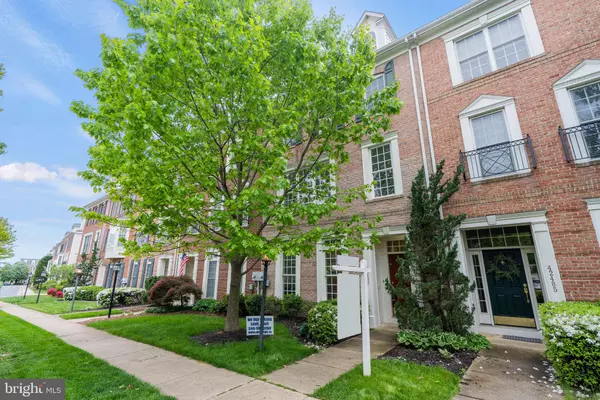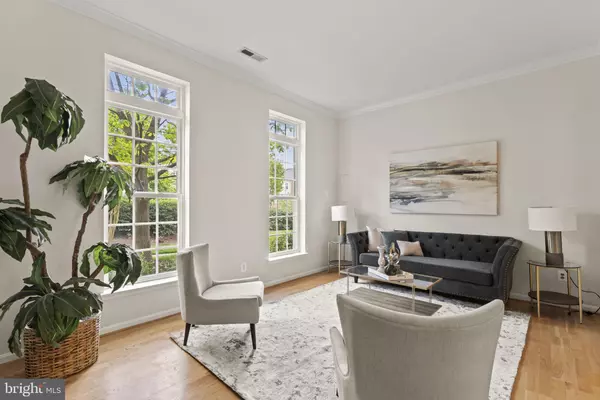$727,557
$674,900
7.8%For more information regarding the value of a property, please contact us for a free consultation.
42487 REGAL WOOD DR Brambleton, VA 20148
5 Beds
3 Baths
3,010 SqFt
Key Details
Sold Price $727,557
Property Type Townhouse
Sub Type Interior Row/Townhouse
Listing Status Sold
Purchase Type For Sale
Square Footage 3,010 sqft
Price per Sqft $241
Subdivision Brambleton
MLS Listing ID VALO2048732
Sold Date 05/19/23
Style Other
Bedrooms 5
Full Baths 2
Half Baths 1
HOA Fees $229/mo
HOA Y/N Y
Abv Grd Liv Area 3,010
Originating Board BRIGHT
Year Built 2003
Annual Tax Amount $5,677
Tax Year 2023
Lot Size 2,614 Sqft
Acres 0.06
Property Description
Step into your dream home with this spacious, light-filled townhouse with a lovely open park view in the front and a fenced backyard in the back. This home has been completely renovated and is move-in ready.
As you enter, the living room welcomes you with plenty of natural light streaming in from the numerous windows, creating an inviting and warm atmosphere perfect for entertaining guests or enjoying cozy family nights.
The kitchen has been tastefully renovated with a new quartz countertop, refinished cabinets, and brand-new appliances, offering you a sleek and modern cooking space perfect for preparing meals and hosting family and friends.
The primary bedroom is located on the second floor and provides ample space for you to create your own sitting area. The room is flooded with natural light and features plenty of closet space. The primary bathroom boasts a luxurious shower and tub and a double vanity, making it the perfect space to relax and unwind after a long day.
The top floor features three spacious and light-filled bedrooms that provide plenty of room for your family. In the backyard, you will find a fenced area and a detached 2-car garage, offering you ample space for your outdoor activities and storage needs.
This home also features fresh paint and new carpet throughout, giving it a polished look, and the HVAC system was replaced in 2019. Don't miss this incredible opportunity to make this stunning townhouse your new home sweet home!
Location
State VA
County Loudoun
Zoning PDH4
Rooms
Other Rooms Living Room, Dining Room, Primary Bedroom, Bedroom 2, Bedroom 3, Bedroom 4, Bedroom 5, Kitchen, Bathroom 1, Bathroom 2, Primary Bathroom, Half Bath
Interior
Interior Features Breakfast Area, Built-Ins, Chair Railings, Combination Kitchen/Living, Crown Moldings, Dining Area, Kitchen - Eat-In, Kitchen - Gourmet, Kitchen - Table Space, Primary Bath(s), Upgraded Countertops
Hot Water Natural Gas
Heating Forced Air
Cooling Central A/C
Flooring Carpet, Ceramic Tile
Fireplaces Number 1
Heat Source Natural Gas
Exterior
Parking Features Garage - Rear Entry
Garage Spaces 2.0
Fence Privacy
Water Access N
Roof Type Asphalt
Accessibility None
Total Parking Spaces 2
Garage Y
Building
Story 3
Foundation Concrete Perimeter
Sewer Public Sewer
Water Public
Architectural Style Other
Level or Stories 3
Additional Building Above Grade, Below Grade
Structure Type 9'+ Ceilings,High
New Construction N
Schools
School District Loudoun County Public Schools
Others
Senior Community No
Tax ID 159456732000
Ownership Fee Simple
SqFt Source Assessor
Special Listing Condition Standard
Read Less
Want to know what your home might be worth? Contact us for a FREE valuation!

Our team is ready to help you sell your home for the highest possible price ASAP

Bought with Lisa T Smith • Pearson Smith Realty, LLC

GET MORE INFORMATION





