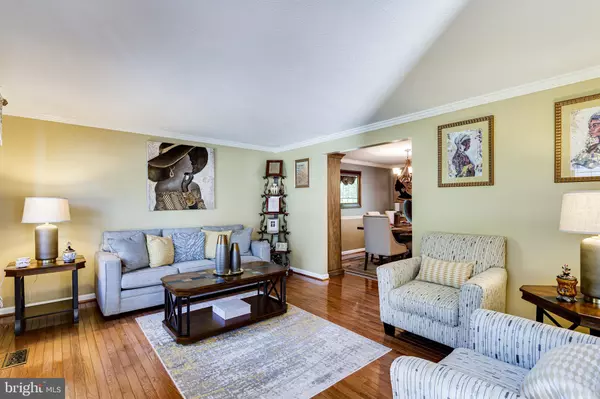$640,000
$640,000
For more information regarding the value of a property, please contact us for a free consultation.
9654 GOLDEN ROD PATH Columbia, MD 21046
4 Beds
4 Baths
3,140 SqFt
Key Details
Sold Price $640,000
Property Type Single Family Home
Sub Type Detached
Listing Status Sold
Purchase Type For Sale
Square Footage 3,140 sqft
Price per Sqft $203
Subdivision Kings Contrivance
MLS Listing ID MDHW2019026
Sold Date 05/22/23
Style Colonial
Bedrooms 4
Full Baths 3
Half Baths 1
HOA Fees $115/ann
HOA Y/N Y
Abv Grd Liv Area 2,148
Originating Board BRIGHT
Year Built 1979
Annual Tax Amount $6,319
Tax Year 2023
Lot Size 0.428 Acres
Acres 0.43
Property Description
Buyer failed to perform on contract.
Enjoy the remodeled and updated colonial sitting on a .42 acre landscaped lot. Gourmet cherry kitchen, buiilt in pantry and gleaming hardwoods throughout. Two primary bedrooms with full baths with frameless showers and free standing tub. Lower level room can be 5th bedroom with windows and closet. Driveway also has adjoining car pad. Tons of storage space in lower level. Beautifully landscaped fenced in backyard and patio area with custom made lattice offering privacy. New roof 2023. Perfect for entertaining!
PLEASE EXERCISE COVID PRECAUTIONS. FOOT COVERS
Location
State MD
County Howard
Zoning NT
Rooms
Other Rooms Living Room, Dining Room, Primary Bedroom, Bedroom 3, Bedroom 4, Kitchen, Family Room, Foyer, Breakfast Room, Exercise Room, Utility Room, Bathroom 1, Bathroom 2, Bathroom 3, Additional Bedroom
Basement Fully Finished, Sump Pump
Interior
Interior Features Carpet, Crown Moldings, Recessed Lighting, Chair Railings, Family Room Off Kitchen, Formal/Separate Dining Room, Pantry, Soaking Tub, Stall Shower, Window Treatments, Wood Floors
Hot Water Electric
Heating Heat Pump(s)
Cooling Heat Pump(s), Central A/C, Zoned
Flooring Hardwood
Fireplaces Number 1
Fireplaces Type Brick, Mantel(s), Screen, Wood
Equipment Built-In Microwave, Cooktop, Dishwasher, Disposal, Dryer, Dryer - Electric, Exhaust Fan, Icemaker, Microwave, Oven - Self Cleaning, Oven/Range - Electric, Stove, Washer
Furnishings No
Fireplace Y
Window Features Double Pane,Insulated,Screens,Storm
Appliance Built-In Microwave, Cooktop, Dishwasher, Disposal, Dryer, Dryer - Electric, Exhaust Fan, Icemaker, Microwave, Oven - Self Cleaning, Oven/Range - Electric, Stove, Washer
Heat Source Electric
Laundry Lower Floor
Exterior
Parking Features Garage - Front Entry, Garage Door Opener, Other
Garage Spaces 5.0
Fence Partially
Utilities Available Cable TV, Electric Available
Water Access N
Roof Type Asphalt
Accessibility None
Road Frontage City/County
Attached Garage 2
Total Parking Spaces 5
Garage Y
Building
Lot Description Front Yard, Landscaping, Rear Yard, SideYard(s)
Story 3
Foundation Brick/Mortar
Sewer Public Sewer
Water Public
Architectural Style Colonial
Level or Stories 3
Additional Building Above Grade, Below Grade
New Construction N
Schools
School District Howard County Public School System
Others
Pets Allowed Y
HOA Fee Include Common Area Maintenance,Management
Senior Community No
Tax ID 1416152102
Ownership Fee Simple
SqFt Source Assessor
Security Features Electric Alarm
Acceptable Financing Conventional, Cash, FHA, VA, Assumption
Horse Property N
Listing Terms Conventional, Cash, FHA, VA, Assumption
Financing Conventional,Cash,FHA,VA,Assumption
Special Listing Condition Standard
Pets Allowed No Pet Restrictions
Read Less
Want to know what your home might be worth? Contact us for a FREE valuation!

Our team is ready to help you sell your home for the highest possible price ASAP

Bought with Georganne F Deckert • Long & Foster Real Estate, Inc.
GET MORE INFORMATION





