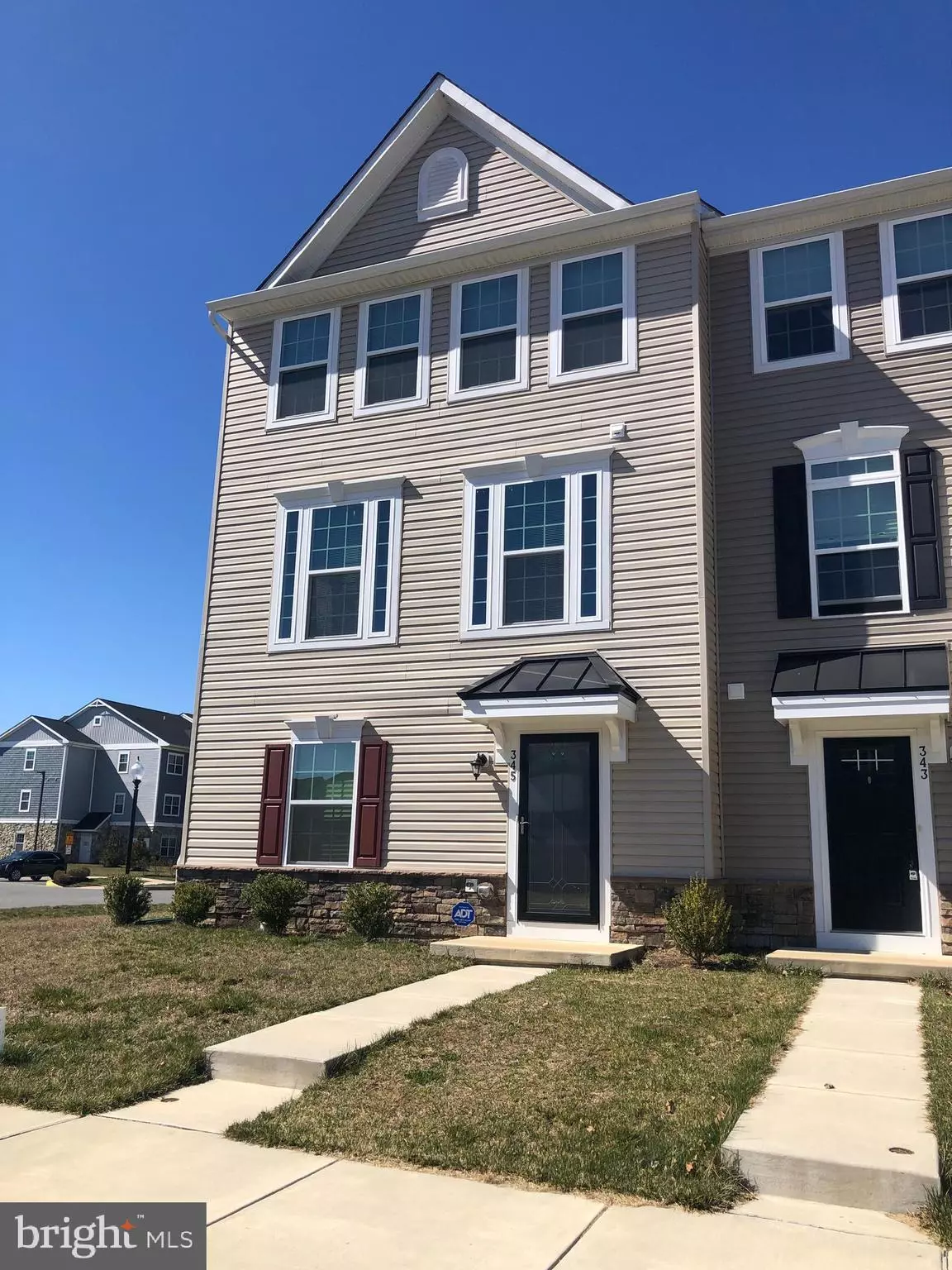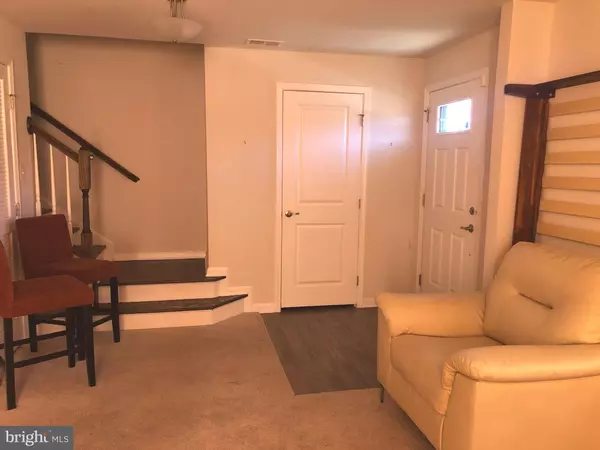$385,000
$394,000
2.3%For more information regarding the value of a property, please contact us for a free consultation.
345 S PARKWAY DR Middletown, DE 19709
3 Beds
3 Baths
1,975 SqFt
Key Details
Sold Price $385,000
Property Type Townhouse
Sub Type End of Row/Townhouse
Listing Status Sold
Purchase Type For Sale
Square Footage 1,975 sqft
Price per Sqft $194
Subdivision Parkway South Ridge
MLS Listing ID DENC2039650
Sold Date 05/18/23
Style Traditional
Bedrooms 3
Full Baths 2
Half Baths 1
HOA Y/N N
Abv Grd Liv Area 1,975
Originating Board BRIGHT
Year Built 2020
Annual Tax Amount $2,349
Tax Year 2022
Lot Size 3,920 Sqft
Acres 0.09
Lot Dimensions 0.00 x 0.00
Property Description
Best and final offers due by Friday 4/7 at 5pm! Your search for a meticulously maintained almost brand new 3 bedroom/ 2.5 bath end unit town home in the award winning Appoquinimink School District that's within walking distance to many popular shopping, dining and entertainment spots is over. This home features a finished lower level which can be used as an office, in-home gym, art/hobby studio or whatever your heart desires. It also provides two large closets, inside access to the attached rear entry two car garage and driveway with plenty of car & storage space. Upstairs to the main level you'll find the open concept, extremely spacious living room and adjoining kitchen/eat-in dining area with an island, granite counters, a pantry, an ample amount of 42" cabinetry, stainless appliances, gas cooking, lots of recessed lighting and room for a 6+ person dining table. Entire area has gorgeous flooring and is flooded with lots of natural light. Off the dining area are the French doors to the townhouse wide trex deck. On the upper level, you'll find the primary bedroom oasis with its own bath featuring a double vanity and an oversized shower and large walk-in closet to suit all your wardrobe wants. Two additional nice-sized bedrooms, a hall bath with tub/shower and a second floor laundry finish out the main level. Be sure to schedule your tour today - you will not be disappointed!
Location
State DE
County New Castle
Area South Of The Canal (30907)
Zoning 23C-3
Interior
Hot Water Natural Gas
Heating Forced Air
Cooling Central A/C
Furnishings No
Fireplace N
Heat Source Natural Gas
Laundry Upper Floor
Exterior
Exterior Feature Deck(s)
Parking Features Garage - Front Entry, Inside Access, Garage Door Opener
Garage Spaces 4.0
Water Access N
Accessibility None
Porch Deck(s)
Attached Garage 2
Total Parking Spaces 4
Garage Y
Building
Lot Description Corner, Level, SideYard(s)
Story 3
Foundation Slab
Sewer Public Sewer
Water Public
Architectural Style Traditional
Level or Stories 3
Additional Building Above Grade, Below Grade
New Construction N
Schools
School District Appoquinimink
Others
Senior Community No
Tax ID 23-021.00-416
Ownership Fee Simple
SqFt Source Assessor
Acceptable Financing Cash, FHA, Conventional, VA
Horse Property N
Listing Terms Cash, FHA, Conventional, VA
Financing Cash,FHA,Conventional,VA
Special Listing Condition Standard
Read Less
Want to know what your home might be worth? Contact us for a FREE valuation!

Our team is ready to help you sell your home for the highest possible price ASAP

Bought with Traci Madison • Madison Real Estate Inc. DBA MRE Residential Inc.

GET MORE INFORMATION





