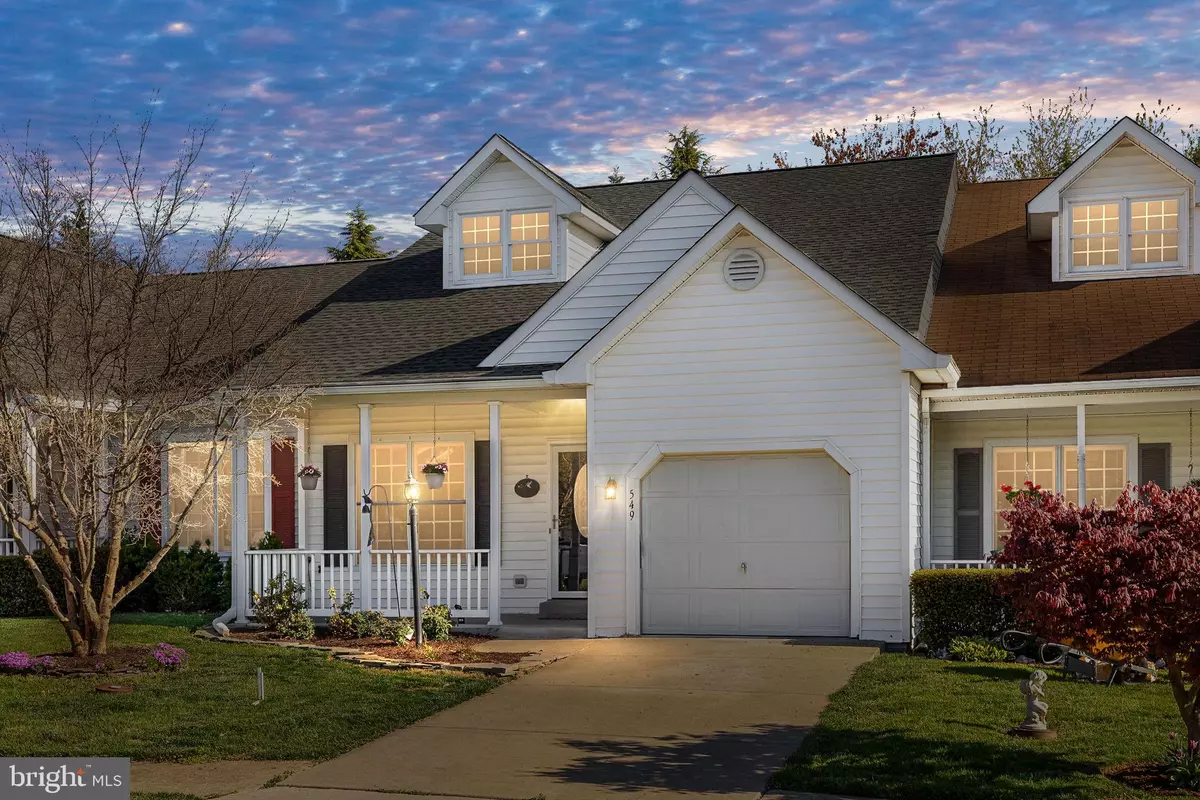$524,900
$524,900
For more information regarding the value of a property, please contact us for a free consultation.
549 WORDSWORTH CIR Purcellville, VA 20132
3 Beds
2 Baths
2,372 SqFt
Key Details
Sold Price $524,900
Property Type Single Family Home
Sub Type Twin/Semi-Detached
Listing Status Sold
Purchase Type For Sale
Square Footage 2,372 sqft
Price per Sqft $221
Subdivision None Available
MLS Listing ID VALO2047340
Sold Date 05/17/23
Style Ranch/Rambler
Bedrooms 3
Full Baths 2
HOA Fees $50/qua
HOA Y/N Y
Abv Grd Liv Area 1,572
Originating Board BRIGHT
Year Built 1999
Annual Tax Amount $5,114
Tax Year 2023
Lot Size 2,614 Sqft
Acres 0.06
Property Description
Talk about a beautiful home in the Heart of Purcellville that's within walking distance of many popular restaurants and shops AND has its own access to the W&OD bike trail!! This move-in ready 3-bedroom 2-bath house sits on a finished basement and has an attached garage. The laundry list of recently upgrades / renovations includes; Total Kitchen, Primary Bathroom Remodel, New HVAC, New Roof, New Gutters (w/ Gutter Guards), New Flooring Throughout all levels, New Interior Paint Throughout all levels, New Exterior Doors, Powerwashing, Landscaping and new SOD in the fenced in back yard!! There's nothing for the new owners to do but move right in and make this beautiful house their home!
Location
State VA
County Loudoun
Zoning PV:R8
Rooms
Basement Full, Fully Finished, Sump Pump, Windows
Main Level Bedrooms 1
Interior
Interior Features Attic, Carpet, Ceiling Fan(s), Crown Moldings, Dining Area, Entry Level Bedroom, Family Room Off Kitchen, Floor Plan - Open, Primary Bath(s), Recessed Lighting, Stall Shower, Upgraded Countertops, Other
Hot Water Electric
Heating Heat Pump(s)
Cooling Central A/C, Heat Pump(s)
Flooring Carpet, Luxury Vinyl Plank
Fireplaces Number 1
Equipment Built-In Microwave, Dishwasher, Disposal, Dryer - Electric, Icemaker, Oven/Range - Electric, Refrigerator, Stainless Steel Appliances, Washer, Water Heater
Furnishings No
Fireplace N
Appliance Built-In Microwave, Dishwasher, Disposal, Dryer - Electric, Icemaker, Oven/Range - Electric, Refrigerator, Stainless Steel Appliances, Washer, Water Heater
Heat Source Electric
Laundry Has Laundry, Upper Floor
Exterior
Exterior Feature Patio(s)
Parking Features Garage - Front Entry
Garage Spaces 2.0
Fence Wood, Rear
Utilities Available Cable TV, Cable TV Available, Electric Available, Phone, Phone Available, Sewer Available, Under Ground, Water Available, Other
Water Access N
Roof Type Architectural Shingle
Accessibility 2+ Access Exits
Porch Patio(s)
Attached Garage 1
Total Parking Spaces 2
Garage Y
Building
Story 3
Foundation Concrete Perimeter, Permanent
Sewer Public Septic, Public Sewer
Water Public
Architectural Style Ranch/Rambler
Level or Stories 3
Additional Building Above Grade, Below Grade
Structure Type 2 Story Ceilings,High
New Construction N
Schools
Elementary Schools Mountain View
Middle Schools Blue Ridge
High Schools Loudoun Valley
School District Loudoun County Public Schools
Others
Pets Allowed Y
Senior Community No
Tax ID 488403135000
Ownership Fee Simple
SqFt Source Assessor
Acceptable Financing Cash, Conventional, FHA
Horse Property N
Listing Terms Cash, Conventional, FHA
Financing Cash,Conventional,FHA
Special Listing Condition Standard
Pets Allowed No Pet Restrictions
Read Less
Want to know what your home might be worth? Contact us for a FREE valuation!

Our team is ready to help you sell your home for the highest possible price ASAP

Bought with Rodney B Appleton • CENTURY 21 New Millennium

GET MORE INFORMATION





