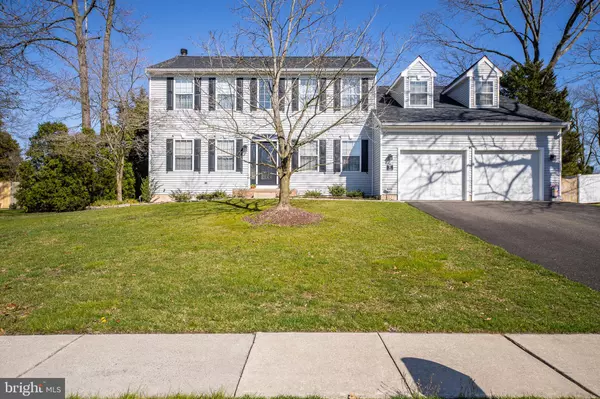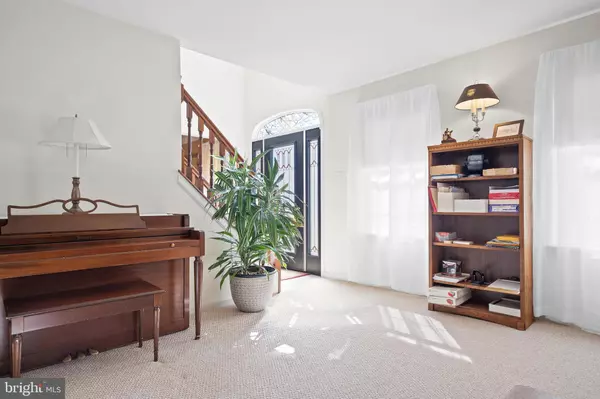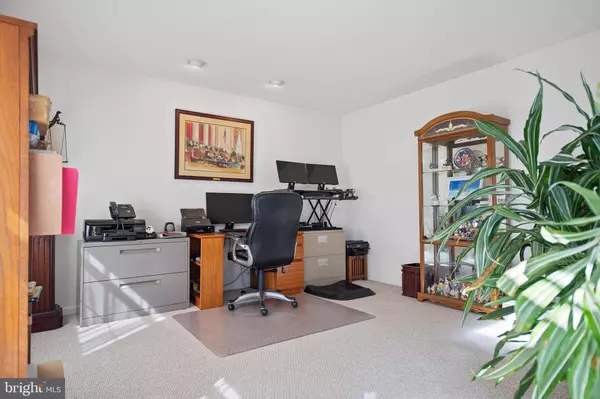$449,000
$459,000
2.2%For more information regarding the value of a property, please contact us for a free consultation.
841 LONGWOOD DR Vineland, NJ 08361
3 Beds
3 Baths
2,650 SqFt
Key Details
Sold Price $449,000
Property Type Single Family Home
Sub Type Detached
Listing Status Sold
Purchase Type For Sale
Square Footage 2,650 sqft
Price per Sqft $169
Subdivision "None Available"
MLS Listing ID NJCB2011952
Sold Date 05/17/23
Style Colonial
Bedrooms 3
Full Baths 2
Half Baths 1
HOA Y/N N
Abv Grd Liv Area 2,650
Originating Board BRIGHT
Year Built 1996
Annual Tax Amount $7,028
Tax Year 2022
Lot Size 0.358 Acres
Acres 0.36
Lot Dimensions 102.00 x 153.00
Property Description
Pride of ownership and meticulously maintained is an understatement with this stunning 3 bedroom(possible 4), 2.5 bath Colonial tucked away in an established East Vineland neighborhood. Boasting approximately 2650 square feet of living space the outstanding features of this spectacular home include: granite counter tops in the kitchen with a custom tile backsplash, stainless steel appliances and a garden window. There is seating at the island as well as an additional eating area that flows into the cozy living room with a gas fireplace. The main level also offers a formal dining room and an additional living room which is currently being used as an office. The main level is completed by a powder room as well as a full laundry room with storage cabinets and a utility sink. Upstairs features the primary suite with a vaulted ceiling, generous walk in closet and a beautiful bathroom complete with a dual vanity, soaking tub and shower. There are 2 additional bedrooms with a possible 3rd and another full bath rounding out the upstairs level. The finished space over the garage is extremely large in size, has its own mini split HVAC unit and offers ample storage. The basement is partially finished with a home gym area and there is also plenty of additional space for added storage. The oversized 2 car garage is pristine with industrial like flooring and plenty of shelving and peg boards for optimal organization. If all of this is not enough the back yard can be your own peaceful oasis. It features a fenced in yard with beautiful mature landscape that adds privacy and a great agricultural buffer to enjoy the back deck and gorgeous in ground pool. With limited inventory, this well appointed and cared for property is sure to go fast.
Location
State NJ
County Cumberland
Area Vineland City (20614)
Zoning 01
Rooms
Basement Full, Interior Access, Partially Finished
Interior
Interior Features Carpet, Ceiling Fan(s), Chair Railings, Crown Moldings, Family Room Off Kitchen, Formal/Separate Dining Room, Kitchen - Eat-In, Kitchen - Island, Soaking Tub, Wainscotting, Walk-in Closet(s), Wood Floors
Hot Water Natural Gas
Heating Forced Air
Cooling Ceiling Fan(s), Central A/C
Fireplaces Number 1
Fireplaces Type Wood
Equipment Built-In Microwave, Dishwasher, Disposal, Dryer, Humidifier, Refrigerator, Washer, Oven/Range - Gas, Stainless Steel Appliances
Fireplace Y
Appliance Built-In Microwave, Dishwasher, Disposal, Dryer, Humidifier, Refrigerator, Washer, Oven/Range - Gas, Stainless Steel Appliances
Heat Source Natural Gas
Laundry Main Floor
Exterior
Parking Features Garage - Front Entry, Inside Access, Garage Door Opener, Oversized
Garage Spaces 2.0
Pool In Ground
Water Access N
Roof Type Architectural Shingle
Accessibility None
Attached Garage 2
Total Parking Spaces 2
Garage Y
Building
Story 2
Foundation Block
Sewer Public Sewer
Water Public
Architectural Style Colonial
Level or Stories 2
Additional Building Above Grade, Below Grade
New Construction N
Schools
School District City Of Vineland Board Of Education
Others
Senior Community No
Tax ID 14-05102-00021
Ownership Fee Simple
SqFt Source Assessor
Security Features Security System
Acceptable Financing Cash, Conventional, FHA, VA
Listing Terms Cash, Conventional, FHA, VA
Financing Cash,Conventional,FHA,VA
Special Listing Condition Standard
Read Less
Want to know what your home might be worth? Contact us for a FREE valuation!

Our team is ready to help you sell your home for the highest possible price ASAP

Bought with Michelle L Hendrickson • Pino Agency

GET MORE INFORMATION





