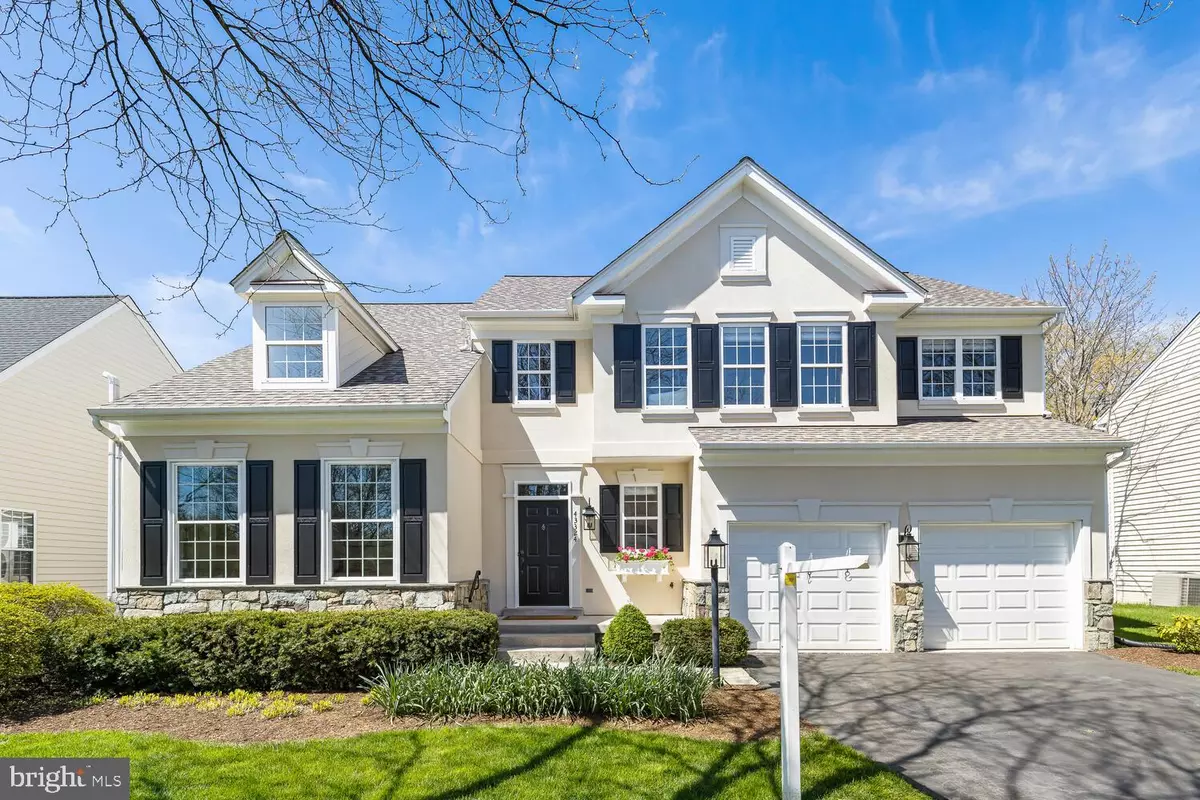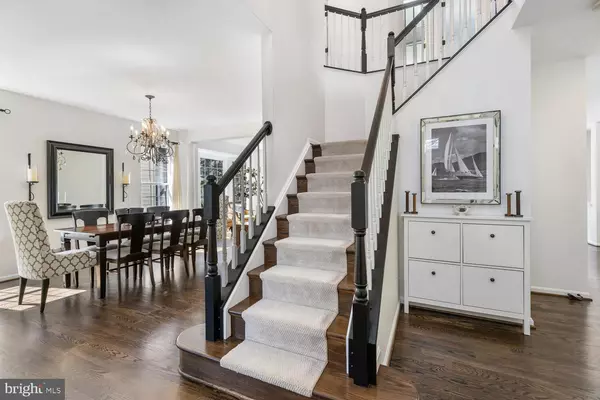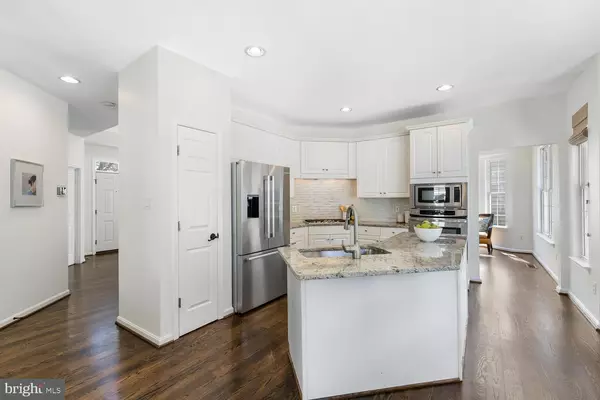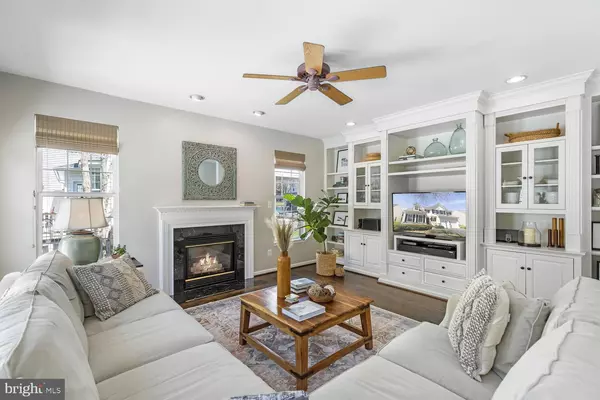$931,826
$869,000
7.2%For more information regarding the value of a property, please contact us for a free consultation.
43324 BURKE DALE ST Chantilly, VA 20152
4 Beds
4 Baths
3,564 SqFt
Key Details
Sold Price $931,826
Property Type Single Family Home
Sub Type Detached
Listing Status Sold
Purchase Type For Sale
Square Footage 3,564 sqft
Price per Sqft $261
Subdivision South Riding
MLS Listing ID VALO2046650
Sold Date 05/16/23
Style Colonial
Bedrooms 4
Full Baths 3
Half Baths 1
HOA Fees $94/mo
HOA Y/N Y
Abv Grd Liv Area 2,598
Originating Board BRIGHT
Year Built 1998
Annual Tax Amount $5,622
Tax Year 2013
Lot Size 7,405 Sqft
Acres 0.17
Property Description
Stunning and spacious 4BR/3.5 BA Colonial in sought-after South Riding! Shows like a model! This bright and open floor plan features a two-story foyer, gleaming hardwood floors, cathedral ceilings, sky lights, large windows, recessed lighting and is freshly painted. Gourmet kitchen boasts granite counters, stainless steel appliances, designer backsplash, island, custom pantry and french door to spacious deck. Adjoining family room with gas fireplace, floor-to-ceiling custom built-ins and another set of doors leading to deck. French doors to office with vaulted ceilings and custom bookcase, formal dining room, living room and a half bath round off the main level. There is a laundry room on the upper level and 4 bedrooms including en suite primary with vaulted ceiling and accent wall and gorgeous bath with dual sinks, soaking tub, skylights, stall shower and custom walk in closet and 3 additional rooms that share a hall bath with dual sinks. The expansive lower level offers a large rec room, bonus room which could be used as a guest suite/5th bedroom, full bath and storage room with barn doors! Fully fenced flat backyard with spacious deck, perfect for entertaining. 2 car garage. South Riding offers many events and amenities including four outdoor swimming pools, tot lots, basketball court, tennis and pickle ball courts, bocce ball court, 2 fishing piers, picnic pavilion, dog park, a county rec center, parks and more! Just minutes to numerous shops, restaurants, and schools. Easy access to Rt 50, Park and Ride Commutter Lot, and Dulles Airport. NEW Roof in 2020! Garage Doors (2021) Refrigerator (2022). 2 Car Garage. Don't miss this excellent opportunity to live in the heart of South Riding! OFFER DEADLINE has been set for Saturday, April 15th at 6 pm
Location
State VA
County Loudoun
Zoning PDH4
Rooms
Other Rooms Living Room, Dining Room, Primary Bedroom, Bedroom 2, Bedroom 3, Bedroom 4, Kitchen, Family Room, Laundry, Office, Recreation Room, Storage Room, Bathroom 2, Bathroom 3, Bonus Room, Primary Bathroom
Basement Connecting Stairway, Full, Space For Rooms, Unfinished, Sump Pump, Windows, Heated, Improved
Interior
Interior Features Family Room Off Kitchen, Built-Ins, Carpet, Ceiling Fan(s), Combination Dining/Living, Dining Area, Kitchen - Island, Kitchen - Table Space, Pantry, Primary Bath(s), Recessed Lighting, Stall Shower, Tub Shower, Upgraded Countertops, Walk-in Closet(s), Wood Floors, Attic/House Fan, Floor Plan - Open, Formal/Separate Dining Room, Kitchen - Eat-In, Kitchen - Gourmet, Skylight(s), Soaking Tub
Hot Water Natural Gas
Heating Forced Air
Cooling Central A/C
Flooring Ceramic Tile, Hardwood, Carpet
Fireplaces Number 1
Fireplaces Type Fireplace - Glass Doors, Mantel(s)
Equipment Built-In Microwave, Cooktop, Dishwasher, Disposal, Dryer, Icemaker, Oven - Wall, Refrigerator, Stainless Steel Appliances, Washer, Water Heater
Fireplace Y
Window Features Skylights,Transom
Appliance Built-In Microwave, Cooktop, Dishwasher, Disposal, Dryer, Icemaker, Oven - Wall, Refrigerator, Stainless Steel Appliances, Washer, Water Heater
Heat Source Natural Gas
Laundry Upper Floor
Exterior
Exterior Feature Deck(s)
Parking Features Garage Door Opener
Garage Spaces 2.0
Fence Rear
Amenities Available Pool - Outdoor, Basketball Courts, Bike Trail, Club House, Tennis Courts, Tot Lots/Playground, Pier/Dock
Water Access N
View Garden/Lawn
Roof Type Asphalt
Accessibility None
Porch Deck(s)
Attached Garage 2
Total Parking Spaces 2
Garage Y
Building
Lot Description Front Yard, Landscaping
Story 3
Foundation Slab
Sewer Public Sewer
Water Public
Architectural Style Colonial
Level or Stories 3
Additional Building Above Grade, Below Grade
New Construction N
Schools
Elementary Schools Little River
Middle Schools J. Michael Lunsford
High Schools Freedom
School District Loudoun County Public Schools
Others
HOA Fee Include Common Area Maintenance,Trash
Senior Community No
Tax ID 129288521000
Ownership Fee Simple
SqFt Source Assessor
Special Listing Condition Standard
Read Less
Want to know what your home might be worth? Contact us for a FREE valuation!

Our team is ready to help you sell your home for the highest possible price ASAP

Bought with Ellen C Ing • RE/MAX Allegiance

GET MORE INFORMATION





