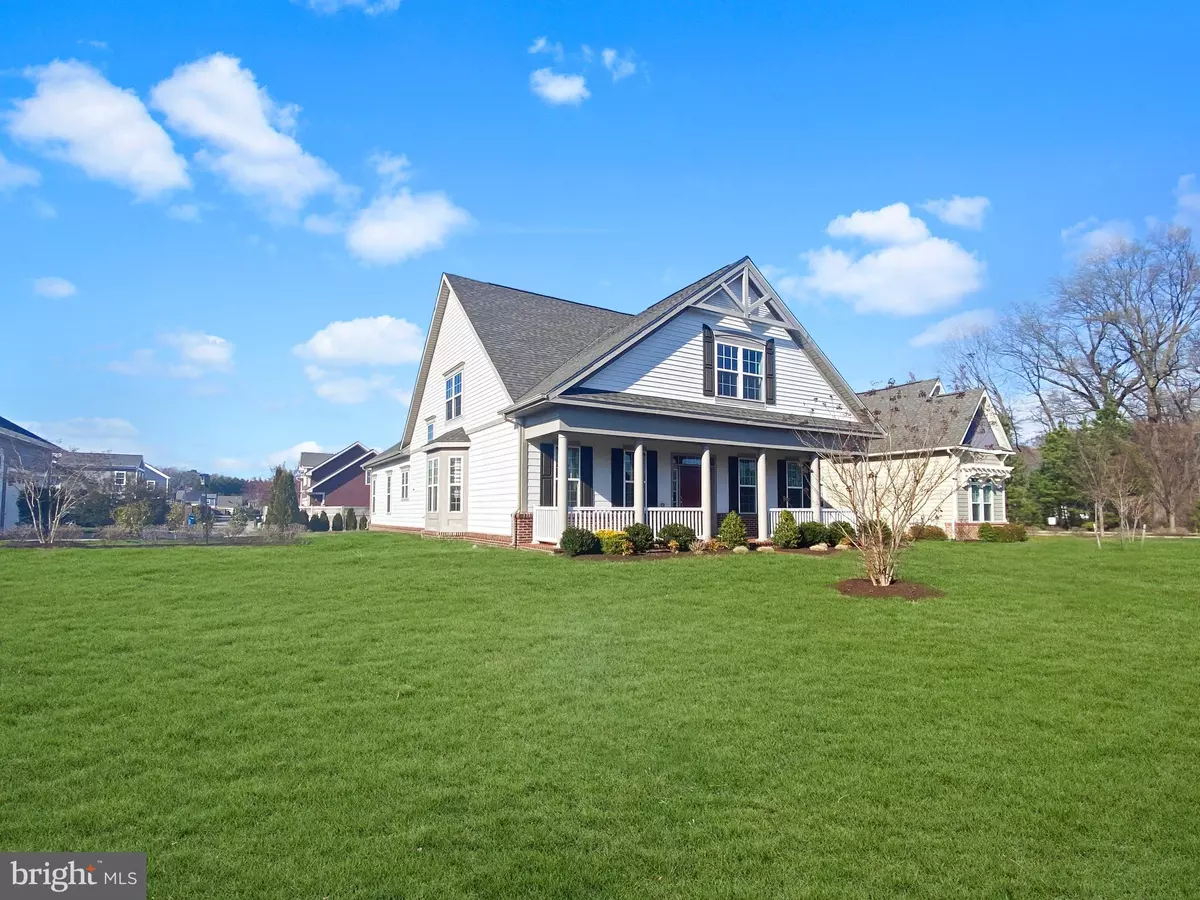$660,000
$680,000
2.9%For more information regarding the value of a property, please contact us for a free consultation.
7985 FOX SQUIRREL WAY Easton, MD 21601
4 Beds
3 Baths
3,070 SqFt
Key Details
Sold Price $660,000
Property Type Single Family Home
Sub Type Detached
Listing Status Sold
Purchase Type For Sale
Square Footage 3,070 sqft
Price per Sqft $214
Subdivision Easton Village
MLS Listing ID MDTA2005078
Sold Date 05/16/23
Style Bungalow
Bedrooms 4
Full Baths 3
HOA Fees $220/mo
HOA Y/N Y
Abv Grd Liv Area 3,070
Originating Board BRIGHT
Year Built 2019
Annual Tax Amount $6,760
Tax Year 2022
Lot Size 7,666 Sqft
Acres 0.18
Property Description
Almost like New! Fabulous Main-Level Living Harrington model in sought-after Easton Village on the Tred Avon River. Situated on a wide lot across from the community pool, clubhouse & docks, this spacious 4 bedroom-home comes with a landscaped front yard, brick walkway, & full-length front porch where you can sit & enjoy open air & greet your friendly neighbors. Open floor plan design features Elegant Foyer entry w/coat closet, Bright Living/Dining room w/beautiful windows including a bay window at dining room, Central kitchen w/plenty of casual dining seats, widely opening to the family room w/gas fireplace. Exiting backdoor is a rear patio perfect for outdoor BBQ and dining. Main Level primary suite is tucked behind the double door, adding extra privacy. Additionally, the main level has a secondary bedroom, full bath, convenient laundry room & Attached 2-car garage w/abundant storage. Upstairs has a versatile loft space, along with 2 generous sized bedrooms (w/seasonal water view)and a full bath. Don't miss this opportunity to live in an incredible waterfront community. Easton Village is a quaint community with easy access to all the Eastern Shore has to offer, nature at every turn, minutes from Easton downtown and a short drive to St. Michaels. This Water privileged community is surrounded by the Tred Avon River, miles of trails and sidewalks, a marina, a waterfront clubhouse with fitness center, meeting rooms and a lounge area, waterside outdoor Pool, six-acre park, Vicker's Park with picnic area and bocce ball, fishing and crabbing piers, and over 50 acres of preserved wetlands. Kayak storage is available for homeowners; there are racks right next to the kayak/fishing pier. Boat slips are available for purchase at the community marina. Extremely Low Maintenance. HOA fee includes lawn maintenance & landscaping. Furnishings for sale separately.
Location
State MD
County Talbot
Zoning R
Rooms
Other Rooms Bedroom 3, Bedroom 4, Loft, Bathroom 3
Main Level Bedrooms 2
Interior
Interior Features Attic, Breakfast Area, Ceiling Fan(s), Combination Dining/Living, Crown Moldings, Dining Area, Entry Level Bedroom, Family Room Off Kitchen, Floor Plan - Open, Formal/Separate Dining Room, Kitchen - Gourmet, Kitchen - Island, Pantry, Primary Bath(s), Recessed Lighting, Soaking Tub, Sprinkler System, Tub Shower, Upgraded Countertops, Wainscotting, Walk-in Closet(s), Window Treatments
Hot Water Natural Gas
Heating Central
Cooling Central A/C
Fireplaces Number 1
Equipment Built-In Microwave, Dishwasher, Disposal, Dryer, Exhaust Fan, Oven/Range - Gas, Refrigerator, Stainless Steel Appliances, Washer, Water Heater
Furnishings Partially
Fireplace Y
Window Features Double Hung,Bay/Bow,Double Pane,Energy Efficient,Screens
Appliance Built-In Microwave, Dishwasher, Disposal, Dryer, Exhaust Fan, Oven/Range - Gas, Refrigerator, Stainless Steel Appliances, Washer, Water Heater
Heat Source Natural Gas
Laundry Has Laundry, Main Floor, Washer In Unit, Dryer In Unit
Exterior
Exterior Feature Balcony, Brick, Patio(s)
Parking Features Additional Storage Area, Garage - Rear Entry, Garage Door Opener, Inside Access
Garage Spaces 4.0
Amenities Available Bike Trail, Boat Dock/Slip, Club House, Common Grounds, Community Center, Exercise Room, Jog/Walk Path, Lake, Marina/Marina Club, Meeting Room, Party Room, Picnic Area, Pier/Dock, Pool - Outdoor, Water/Lake Privileges
Water Access Y
Water Access Desc Canoe/Kayak,Fishing Allowed,Swimming Allowed
View Water
Accessibility Level Entry - Main
Porch Balcony, Brick, Patio(s)
Attached Garage 2
Total Parking Spaces 4
Garage Y
Building
Lot Description Fishing Available, Front Yard, Landscaping, Level
Story 2
Foundation Concrete Perimeter
Sewer Private Sewer
Water Public
Architectural Style Bungalow
Level or Stories 2
Additional Building Above Grade, Below Grade
New Construction N
Schools
School District Talbot County Public Schools
Others
HOA Fee Include Common Area Maintenance,Lawn Maintenance,Management,Pier/Dock Maintenance,Pool(s),Recreation Facility,Snow Removal,Road Maintenance,Trash
Senior Community No
Tax ID 2101198927
Ownership Fee Simple
SqFt Source Assessor
Special Listing Condition Standard
Read Less
Want to know what your home might be worth? Contact us for a FREE valuation!

Our team is ready to help you sell your home for the highest possible price ASAP

Bought with Chuck V Mangold Jr. • Benson & Mangold, LLC

GET MORE INFORMATION





