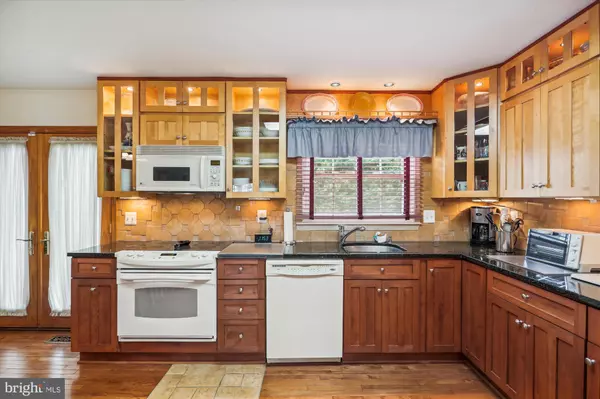$470,000
$474,900
1.0%For more information regarding the value of a property, please contact us for a free consultation.
17001 CATALPA CT Derwood, MD 20855
3 Beds
4 Baths
2,054 SqFt
Key Details
Sold Price $470,000
Property Type Townhouse
Sub Type End of Row/Townhouse
Listing Status Sold
Purchase Type For Sale
Square Footage 2,054 sqft
Price per Sqft $228
Subdivision Mill Creek South
MLS Listing ID MDMC2087224
Sold Date 05/15/23
Style Colonial
Bedrooms 3
Full Baths 3
Half Baths 1
HOA Fees $90/mo
HOA Y/N Y
Abv Grd Liv Area 1,554
Originating Board BRIGHT
Year Built 1983
Annual Tax Amount $3,897
Tax Year 2023
Lot Size 3,150 Sqft
Acres 0.07
Property Description
Welcome to this updated and move-in ready 3 level end-unit townhouse. This property is located in a quiet cul-de-sac and has been lovingly maintained and updated. Featuring 3 bedrooms, 3 full baths, and 1 half bath, this home has plenty of space for all your needs. As you enter the main level, you'll be impressed by the beautiful hardwood floors throughout the main level. The updated eat-in kitchen is a highlight of this home, featuring high-quality cabinetry with lighting that provides ample storage and a beautiful aesthetic. The spacious kitchen is perfect for hosting family dinners and entertaining friends. The back door leads outside to a lovely patio. The upper level of the home features a sizable master suite that offers a private retreat for the owners. Along with the master suite, there are 2 additional bedrooms and a full bath, all updated to modern standards. The basement of this home is a fantastic living space, offering a cozy family room with a fireplace that will provide warmth and comfort during colder months. Additionally, there is a full bath and a bonus room that can be used as a home office, gym, or extra guest room. When it's time to relax and unwind, step out onto the peaceful backyard patio off of the kitchen, where you can enjoy some fresh air and sunshine. This home is just a few minutes from the Shady Grove Metro, I-270 access, and ICC access, making commuting to work or exploring the area a breeze. You'll also have multiple shopping and dining opportunities within easy reach. Don't miss out on the opportunity to make this beautiful end unit townhouse your new home. Schedule a showing today and come see for yourself all that it has to offer!
Location
State MD
County Montgomery
Zoning R200
Rooms
Basement Fully Finished
Interior
Interior Features Family Room Off Kitchen, Kitchen - Eat-In, Primary Bath(s), Upgraded Countertops, Wood Floors
Hot Water Natural Gas
Heating Forced Air
Cooling Ceiling Fan(s), Central A/C
Flooring Carpet, Wood
Fireplaces Number 1
Fireplaces Type Gas/Propane
Fireplace Y
Heat Source Natural Gas
Exterior
Exterior Feature Patio(s)
Parking On Site 1
Water Access N
Accessibility None
Porch Patio(s)
Garage N
Building
Story 3
Foundation Block
Sewer Public Sewer
Water Public
Architectural Style Colonial
Level or Stories 3
Additional Building Above Grade, Below Grade
New Construction N
Schools
Elementary Schools Mill Creek Towne
Middle Schools Shady Grove
High Schools Col. Zadok Magruder
School District Montgomery County Public Schools
Others
Senior Community No
Tax ID 160902131966
Ownership Fee Simple
SqFt Source Assessor
Security Features Electric Alarm,Exterior Cameras,Security System
Acceptable Financing FHA, Conventional, VA
Listing Terms FHA, Conventional, VA
Financing FHA,Conventional,VA
Special Listing Condition Standard
Read Less
Want to know what your home might be worth? Contact us for a FREE valuation!

Our team is ready to help you sell your home for the highest possible price ASAP

Bought with Zengqun Zhao • Fairfax Realty Select

GET MORE INFORMATION





