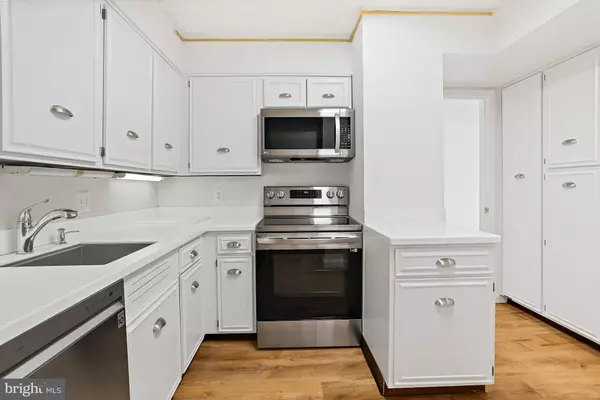$618,000
$618,000
For more information regarding the value of a property, please contact us for a free consultation.
3800 FAIRFAX DR #710 Arlington, VA 22203
2 Beds
2 Baths
1,440 SqFt
Key Details
Sold Price $618,000
Property Type Condo
Sub Type Condo/Co-op
Listing Status Sold
Purchase Type For Sale
Square Footage 1,440 sqft
Price per Sqft $429
Subdivision Tower Villas
MLS Listing ID VAAR2028116
Sold Date 05/10/23
Style Transitional
Bedrooms 2
Full Baths 2
Condo Fees $1,153/mo
HOA Y/N N
Abv Grd Liv Area 1,440
Originating Board BRIGHT
Year Built 1974
Annual Tax Amount $6,793
Tax Year 2022
Property Description
What makes this one special? Desirable sunny South side of Tower Villas. Ultra-spacious 1,440 Sq. Ft. + 6'x20' Balcony and Deeded Garage Space P3-85 (EV chargers available) a mere 1.5 blocks to Virginia Square Metro Station; quick stroll to Ballston/Va. Square/Clarendon's many services and conveniences. . Need additional parking? Rentals run $150.-$185. per month. Original hardwood parquet floors in excellent condition. Gently lived-in by long-time occupant. Recent facelifts to Kitchen/Baths and priced so you can update further; if and when you choose to do so. No extra checks to write as cable TV and High-Speed Internet are provided along with electricity, gas, water/sewer in monthly $. Well-equipped Fitness Center, large sparkling pool that's the envy of other condo. communities, patio with fire pit and extensively hard scaped for outdoor relaxation and activities. 24 hour Lobby Desk staffed by pampering attendants, three in-house engineers to assist with day-to-day plumbing/electrical and other chores plus a team of dedicated porters who keep the premises spick and span. Tower Villas has VA and FHA financing approvals and is pet friendly; limit of two small pets (40 lbs. maximum each) - welcoming lush park on the corner. Come see for yourself why there is so little turn-over at Tower Villas.
Location
State VA
County Arlington
Zoning RA-H-3.2
Direction South
Rooms
Other Rooms Living Room, Dining Room, Primary Bedroom, Bedroom 2, Foyer, Bathroom 2, Primary Bathroom
Main Level Bedrooms 2
Interior
Interior Features Entry Level Bedroom, Floor Plan - Traditional, Formal/Separate Dining Room, Primary Bath(s), Wood Floors
Hot Water Natural Gas
Heating Forced Air
Cooling Central A/C
Equipment Dishwasher, Disposal, Dryer, Refrigerator, Stove
Appliance Dishwasher, Disposal, Dryer, Refrigerator, Stove
Heat Source Natural Gas
Laundry Dryer In Unit, Has Laundry, Main Floor, Washer In Unit
Exterior
Exterior Feature Balcony, Breezeway, Patio(s)
Parking Features Inside Access
Garage Spaces 1.0
Parking On Site 1
Amenities Available Cable, Concierge, Elevator, Exercise Room, Extra Storage, Fax/Copying, Fitness Center, Meeting Room, Newspaper Service, Picnic Area, Pool - Outdoor, Reserved/Assigned Parking, Storage Bin
Water Access N
Accessibility 36\"+ wide Halls
Porch Balcony, Breezeway, Patio(s)
Total Parking Spaces 1
Garage Y
Building
Story 1
Unit Features Hi-Rise 9+ Floors
Sewer Public Sewer
Water Public
Architectural Style Transitional
Level or Stories 1
Additional Building Above Grade, Below Grade
New Construction N
Schools
Elementary Schools Ashlawn
Middle Schools Swanson
High Schools Washington-Liberty
School District Arlington County Public Schools
Others
Pets Allowed Y
HOA Fee Include Air Conditioning,Cable TV,Common Area Maintenance,Electricity,Ext Bldg Maint,Fiber Optics Available,Gas,Heat,High Speed Internet,Management,Pool(s),Recreation Facility,Reserve Funds,Sewer,Snow Removal,Trash,Water
Senior Community No
Tax ID 14-042-100 AND 14-042-543
Ownership Condominium
Acceptable Financing Cash, Conventional, FHA, VA
Listing Terms Cash, Conventional, FHA, VA
Financing Cash,Conventional,FHA,VA
Special Listing Condition Standard
Pets Allowed Size/Weight Restriction, Cats OK, Dogs OK, Number Limit
Read Less
Want to know what your home might be worth? Contact us for a FREE valuation!

Our team is ready to help you sell your home for the highest possible price ASAP

Bought with Eric R Johnson • KW Metro Center

GET MORE INFORMATION





