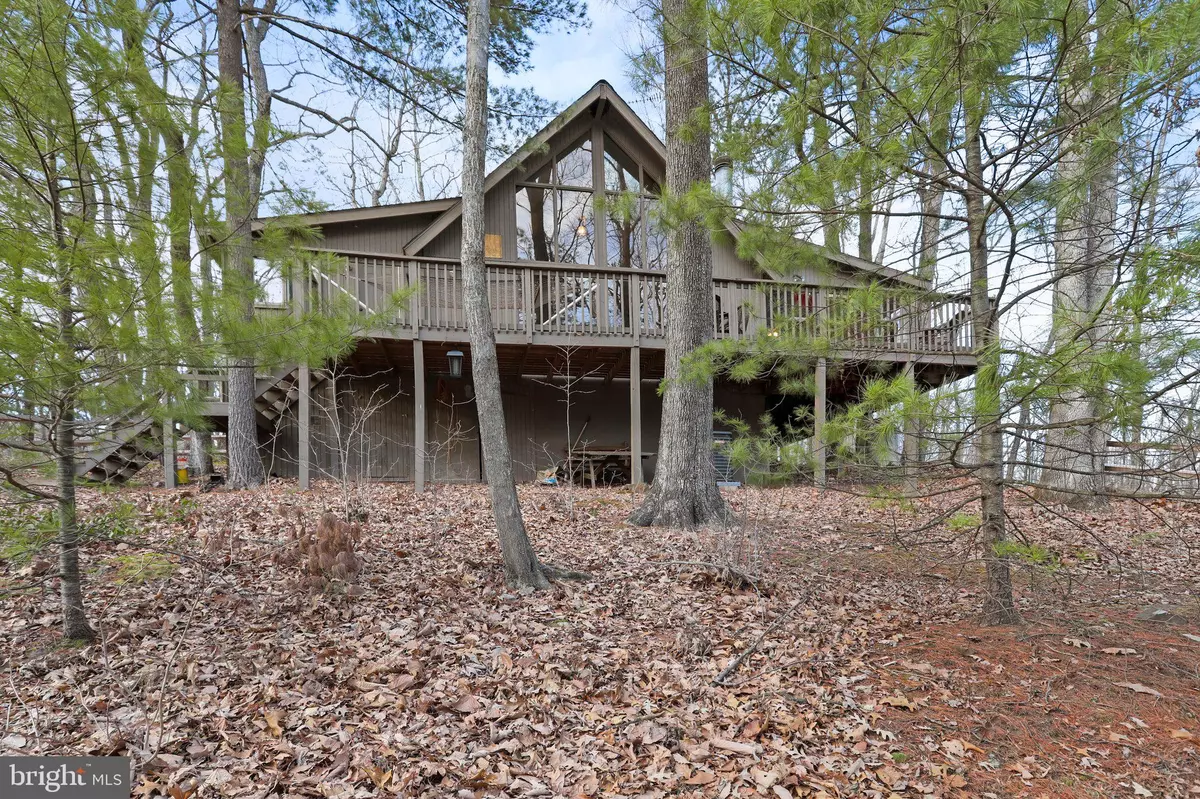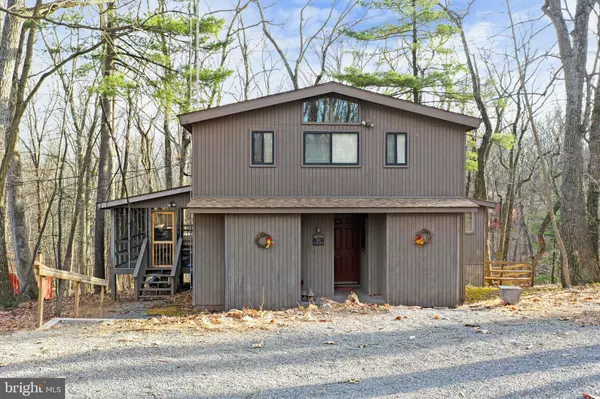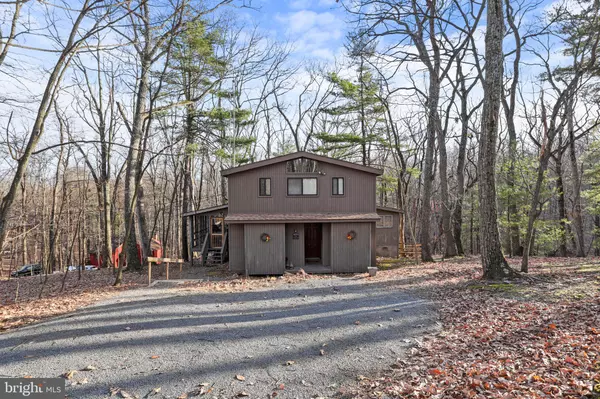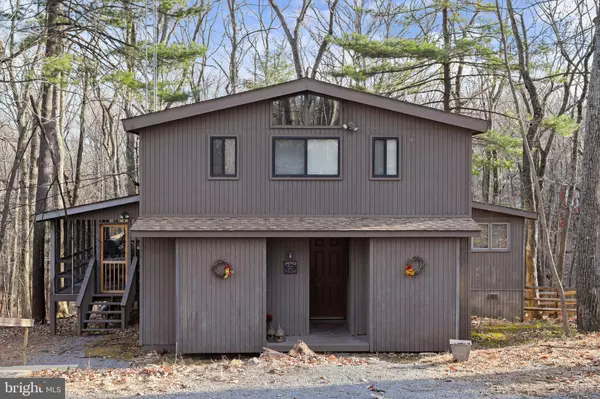$310,000
$315,000
1.6%For more information regarding the value of a property, please contact us for a free consultation.
373 BALD EAGLE TRL Hedgesville, WV 25427
3 Beds
2 Baths
1,683 SqFt
Key Details
Sold Price $310,000
Property Type Single Family Home
Sub Type Detached
Listing Status Sold
Purchase Type For Sale
Square Footage 1,683 sqft
Price per Sqft $184
Subdivision The Woods
MLS Listing ID WVBE2016550
Sold Date 05/08/23
Style Chalet
Bedrooms 3
Full Baths 2
HOA Fees $66/qua
HOA Y/N Y
Abv Grd Liv Area 1,683
Originating Board BRIGHT
Year Built 1981
Annual Tax Amount $1,003
Tax Year 2022
Lot Size 1.260 Acres
Acres 1.26
Property Description
Looking for a getaway to The Woods to escape from city life? This charming Chalet style home rests on a beautiful 1.26 acre wooded private homesite! Cozy gas fireplace in the great room. The open airy floor plan features luxury vinyl plank flooring on the main level, cathedral ceilings, fixed glass window wall in the spacious great room. Beautiful updated kitchen with granite counters, stainless steel appliances and new kitchen cabinets. Relaxing TV/den off of the great room/kitchen with 8 windows, vaulted ceiling and access to the huge 38x8 open deck with views of the beautiful wooded lot and wet/dry stream at rear of property. Main level features two bedrooms with an updated full bathroom and large pantry/storage room. You will enjoy spending time with your family and friends on the large 12x20 screened in porch with access to the open deck. Bring your dog to enjoy spending time outside in the fenced in yard in the back. Upstairs loft bedroom features vaulted ceilings, an office space with 3 windows and 2 fixed glass windows, large closet, and full bathroom. This property is a must see home! Schedule your showing soon because this will not be on the market long. Furniture is negotiable.
Location
State WV
County Berkeley
Rooms
Other Rooms Bedroom 2, Kitchen, Den, Bedroom 1, Great Room, Loft, Bathroom 2, Bonus Room, Primary Bathroom, Screened Porch
Main Level Bedrooms 2
Interior
Interior Features Breakfast Area, Carpet, Ceiling Fan(s), Combination Dining/Living, Entry Level Bedroom, Family Room Off Kitchen, Floor Plan - Open, Kitchen - Gourmet, Primary Bath(s), Tub Shower, Upgraded Countertops, Window Treatments
Hot Water Electric
Heating Baseboard - Electric, Heat Pump(s), Central
Cooling Central A/C
Flooring Luxury Vinyl Plank, Carpet, Vinyl
Fireplaces Number 1
Fireplaces Type Gas/Propane
Equipment Built-In Range, Exhaust Fan, Freezer, Icemaker, Oven/Range - Electric, Refrigerator, Stainless Steel Appliances, Water Heater, Washer/Dryer Stacked
Furnishings Yes
Fireplace Y
Window Features Double Pane
Appliance Built-In Range, Exhaust Fan, Freezer, Icemaker, Oven/Range - Electric, Refrigerator, Stainless Steel Appliances, Water Heater, Washer/Dryer Stacked
Heat Source Electric
Laundry Has Laundry, Main Floor, Washer In Unit, Dryer In Unit
Exterior
Exterior Feature Deck(s), Screened, Porch(es)
Utilities Available Cable TV, Above Ground, Water Available, Electric Available
Amenities Available Basketball Courts, Club House, Fitness Center, Hot tub, Laundry Facilities, Pool - Indoor, Pool - Outdoor, Sauna, Tennis - Indoor, Tennis Courts
Water Access N
View Trees/Woods
Roof Type Asphalt,Shingle
Accessibility None
Porch Deck(s), Screened, Porch(es)
Garage N
Building
Story 2
Foundation Block
Sewer On Site Septic
Water Public
Architectural Style Chalet
Level or Stories 2
Additional Building Above Grade, Below Grade
Structure Type Cathedral Ceilings,Dry Wall
New Construction N
Schools
Elementary Schools Call School Board
Middle Schools Call School Board
High Schools Call School Board
School District Berkeley County Schools
Others
Pets Allowed Y
HOA Fee Include Management,Snow Removal,Road Maintenance,Trash
Senior Community No
Tax ID 04 12F011700000000
Ownership Fee Simple
SqFt Source Assessor
Acceptable Financing FHA, Conventional, USDA, VA, Cash
Horse Property N
Listing Terms FHA, Conventional, USDA, VA, Cash
Financing FHA,Conventional,USDA,VA,Cash
Special Listing Condition Standard
Pets Allowed Cats OK, Dogs OK
Read Less
Want to know what your home might be worth? Contact us for a FREE valuation!

Our team is ready to help you sell your home for the highest possible price ASAP

Bought with William A Holbrook • RE/MAX Realty Services

GET MORE INFORMATION





