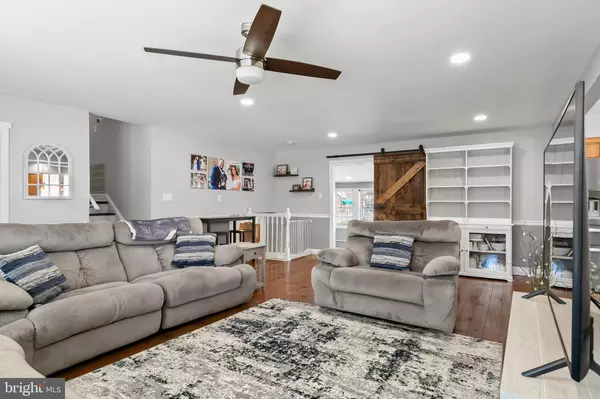$370,000
$350,000
5.7%For more information regarding the value of a property, please contact us for a free consultation.
723 DUKE DR Wenonah, NJ 08090
4 Beds
3 Baths
2,212 SqFt
Key Details
Sold Price $370,000
Property Type Single Family Home
Sub Type Detached
Listing Status Sold
Purchase Type For Sale
Square Footage 2,212 sqft
Price per Sqft $167
Subdivision Pine Acres
MLS Listing ID NJGL2027192
Sold Date 05/08/23
Style Split Level
Bedrooms 4
Full Baths 2
Half Baths 1
HOA Y/N N
Abv Grd Liv Area 2,212
Originating Board BRIGHT
Year Built 1962
Annual Tax Amount $7,406
Tax Year 2022
Lot Size 0.360 Acres
Acres 0.36
Lot Dimensions 78.00 x 0.00
Property Sub-Type Detached
Property Description
This stunning move-in ready home is the perfect oasis for families seeking a spacious and comfortable living environment. With four bedrooms and two and a half baths, there's ample space for family members and guests to relax and unwind. The main level is a hub of activity, with a large great room that opens up to the eat-in kitchen. The kitchen boasts stainless steel appliances, ample counter, and cabinet space, and a full pantry for all your storage needs. Whether you're hosting a dinner party or preparing a quick breakfast, this kitchen is equipped to handle any task. On the lower level, you'll find a cozy bedroom, a convenient half-bath, and a four-season room. This space is perfect for relaxing on chilly evenings or enjoying a warm cup of coffee on a lazy weekend morning. The lower level also includes an exercise room. The upper level is home to three spacious bedrooms, each with plenty of natural light and storage space. The two full bathrooms on this level are beautifully appointed, with modern fixtures and elegant finishes. The property also boasts a huge two-story, two-car detached garage, providing ample space for vehicles, equipment, storage, and an additional attached temperature-controlled storage area. The large backyard is perfect for outdoor entertaining, gardening, or simply enjoying the beautiful weather. Overall, this move-in ready home is a perfect combination of style, comfort, and functionality. With its spacious layout, modern amenities, and beautiful finishes, it's the ideal home for families seeking a tranquil and inviting living environment.
Location
State NJ
County Gloucester
Area Deptford Twp (20802)
Zoning RES
Direction Southeast
Rooms
Other Rooms Living Room, Dining Room, Primary Bedroom, Bedroom 2, Bedroom 3, Bedroom 4, Kitchen, Sun/Florida Room, Exercise Room, Office
Interior
Interior Features Kitchen - Eat-In
Hot Water Natural Gas
Heating Forced Air
Cooling Central A/C
Equipment Refrigerator, Dishwasher, Disposal, Oven/Range - Electric
Fireplace N
Window Features Replacement
Appliance Refrigerator, Dishwasher, Disposal, Oven/Range - Electric
Heat Source Natural Gas
Laundry Lower Floor
Exterior
Exterior Feature Porch(es)
Parking Features Garage Door Opener, Oversized
Garage Spaces 2.0
Utilities Available Cable TV
Water Access N
Roof Type Shingle,Pitched
Accessibility None
Porch Porch(es)
Total Parking Spaces 2
Garage Y
Building
Lot Description Front Yard, Level, Rear Yard, SideYard(s)
Story 2
Foundation Concrete Perimeter
Sewer Public Sewer
Water Public
Architectural Style Split Level
Level or Stories 2
Additional Building Above Grade, Below Grade
New Construction N
Schools
School District Deptford Township Public Schools
Others
Senior Community No
Tax ID 02-00625-00025
Ownership Fee Simple
SqFt Source Estimated
Acceptable Financing Cash, Conventional, FHA, VA
Listing Terms Cash, Conventional, FHA, VA
Financing Cash,Conventional,FHA,VA
Special Listing Condition Standard
Read Less
Want to know what your home might be worth? Contact us for a FREE valuation!

Our team is ready to help you sell your home for the highest possible price ASAP

Bought with Jeremiah F Kobelka • Real Broker, LLC
GET MORE INFORMATION





