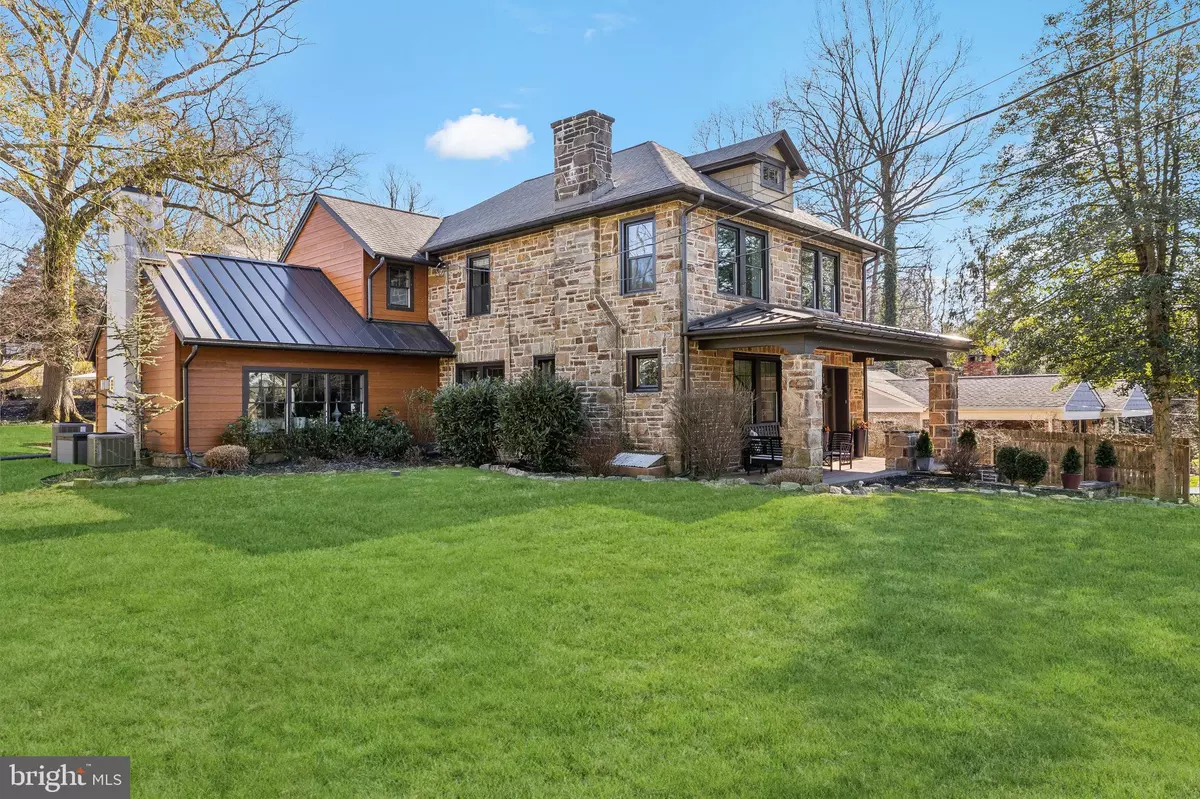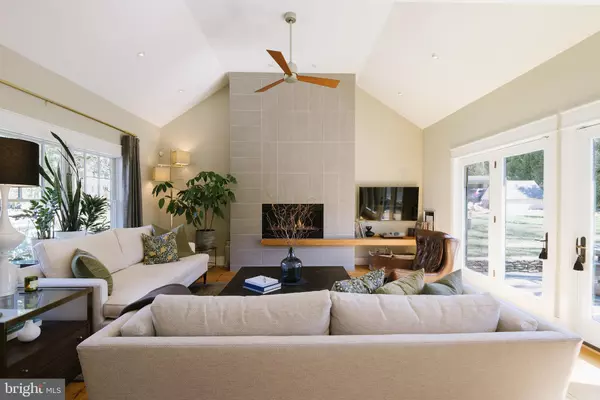$904,000
$789,000
14.6%For more information regarding the value of a property, please contact us for a free consultation.
12 GREGG AVENUE Wilmington, DE 19807
4 Beds
3 Baths
2,800 SqFt
Key Details
Sold Price $904,000
Property Type Single Family Home
Sub Type Detached
Listing Status Sold
Purchase Type For Sale
Square Footage 2,800 sqft
Price per Sqft $322
Subdivision None Available
MLS Listing ID DENC2039840
Sold Date 05/05/23
Style Colonial,Other
Bedrooms 4
Full Baths 2
Half Baths 1
HOA Y/N N
Abv Grd Liv Area 2,800
Originating Board BRIGHT
Year Built 1931
Annual Tax Amount $4,090
Tax Year 2022
Lot Size 0.410 Acres
Acres 0.41
Lot Dimensions 0.00 x 0.00
Property Description
An ideal setting just a short walk to Historic Centreville, this 1930s Foursquare home with an impressive modern addition is a rare and unique offering for the discerning buyer. The stately front porch, crown molding, tall baseboards, and deep windowsills accentuate the vintage of the original home, while the great room with cathedral ceiling, linear gas fireplace, and vaulted owner’s suite, provide comfortable living for today’s lifestyle. A resplendent cook’s kitchen is loaded with cabinets and large drawers, honed and polished granite surfaces, designer appliances, wine/coffee/entertaining bar, and a massive waterfall butcher block island. Abundant light fills the entire space making it indeed the heart of the home. The living room has built-in bookcases flanking a wood-burning fireplace, French doors leading to a separate dining room, and a generous foyer hall with office space, a powder room, and first-floor laundry. Upstairs the owner’s suite is complemented by vaulted ceilings, a large walk-in closet, and an ensuite bathroom with a tiled walk-in shower. There are two additional bedrooms, a full bath, and an office with walk-up attic access. Additional features of this home include 4-zone central heating and air, Toto toilets, Grohe fixtures, Hue smart and designer lighting, historically accurate door trim and moldings, hardwood floors throughout, glass doorknobs, and many other features beautifully reflecting the craftsmanship of a bygone era, with updates for modern living. Extra space and storage can be found in the attic, basement, crawl space, and a 2-car detached garage with workshop. This home is cleverly disguised in the back with mature-growth trees and stacked stone walls, surrounding a slate patio with a private space for relaxing or entertaining. 12 Gregg Avenue cultivates a feeling of calm and comfort, and yet is within walking distance to the restaurants, boutiques, and businesses of Historic Centreville and surrounded by hiking trails and the beauty of the Brandywine Valley. Welcome Home.
Location
State DE
County New Castle
Area Hockssn/Greenvl/Centrvl (30902)
Zoning NC10
Rooms
Other Rooms Living Room, Dining Room, Primary Bedroom, Bedroom 2, Bedroom 3, Kitchen, Family Room, Bedroom 1, Laundry, Other, Attic
Basement Partial, Sump Pump, Windows
Interior
Interior Features Ceiling Fan(s), Crown Moldings, Family Room Off Kitchen, Formal/Separate Dining Room, Kitchen - Island, Primary Bath(s), Pantry, Recessed Lighting, Walk-in Closet(s), Window Treatments, Attic, Bar, Built-Ins, Carpet, Kitchen - Eat-In, Sound System, Stall Shower, Upgraded Countertops, Water Treat System, Wet/Dry Bar, Wood Floors
Hot Water Natural Gas
Heating Forced Air
Cooling Central A/C
Flooring Carpet, Ceramic Tile, Hardwood
Fireplaces Number 2
Fireplaces Type Gas/Propane, Wood
Equipment Dishwasher, Disposal, Dryer, Oven/Range - Gas, Range Hood, Refrigerator, Six Burner Stove, Stainless Steel Appliances, Washer, Water Conditioner - Owned, Water Heater
Fireplace Y
Window Features Energy Efficient
Appliance Dishwasher, Disposal, Dryer, Oven/Range - Gas, Range Hood, Refrigerator, Six Burner Stove, Stainless Steel Appliances, Washer, Water Conditioner - Owned, Water Heater
Heat Source Natural Gas
Laundry Main Floor
Exterior
Exterior Feature Patio(s), Porch(es)
Garage Garage - Front Entry, Additional Storage Area, Garage Door Opener
Garage Spaces 10.0
Water Access N
Roof Type Architectural Shingle,Metal
Accessibility None
Porch Patio(s), Porch(es)
Total Parking Spaces 10
Garage Y
Building
Story 2
Foundation Stone, Block
Sewer On Site Septic
Water Well
Architectural Style Colonial, Other
Level or Stories 2
Additional Building Above Grade, Below Grade
Structure Type Dry Wall,Plaster Walls,Vaulted Ceilings
New Construction N
Schools
School District Red Clay Consolidated
Others
Senior Community No
Tax ID 07-006.00-059
Ownership Fee Simple
SqFt Source Assessor
Security Features Security System
Acceptable Financing Cash, Conventional
Horse Property N
Listing Terms Cash, Conventional
Financing Cash,Conventional
Special Listing Condition Standard
Read Less
Want to know what your home might be worth? Contact us for a FREE valuation!

Our team is ready to help you sell your home for the highest possible price ASAP

Bought with Victoria A Dickinson • Patterson-Schwartz - Greenville

GET MORE INFORMATION





