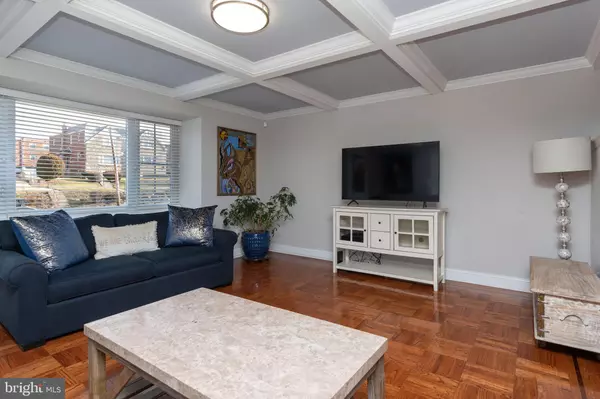$395,000
$400,000
1.3%For more information regarding the value of a property, please contact us for a free consultation.
6474 MILTON ST Philadelphia, PA 19119
3 Beds
3 Baths
2,084 SqFt
Key Details
Sold Price $395,000
Property Type Single Family Home
Sub Type Twin/Semi-Detached
Listing Status Sold
Purchase Type For Sale
Square Footage 2,084 sqft
Price per Sqft $189
Subdivision Mt Airy (East)
MLS Listing ID PAPH2199790
Sold Date 05/03/23
Style Traditional
Bedrooms 3
Full Baths 2
Half Baths 1
HOA Y/N N
Abv Grd Liv Area 1,684
Originating Board BRIGHT
Year Built 1950
Annual Tax Amount $5,495
Tax Year 2022
Lot Size 4,101 Sqft
Acres 0.09
Lot Dimensions 31.00 x 133.00
Property Description
Don't miss this bright and airy, meticulously renovated East Mount Airy twin home featuring an open floor plan, original hardwood floors, finished basement and a huge deck off the kitchen. Located on a quiet block with a deep front yard, this 3 bedroom, 2.5 bathroom home has a gourmet kitchen your friends will be jealous of - stylish cabinets ideally paired with gorgeous quartz counter tops, subway tiles and newer stainless steel appliances and a large deck right off the kitchen, perfect for grilling and entertaining. The second floor includes a large bedroom suite with full bathroom and ample closet space, 2 additional spacious bedrooms and an updated hall bath. The finished basement with natural light and higher ceilings is a perfect flex space for the play room, home gym, home office or entertainment center. All systems were new in 2018 including the central air system, hot water tank, electrical panel, and plumbing. The home also features Hunter Douglas blinds throughout, garage parking, basement laundry area and new security storm doors and a french drain to ensure a dry basement. Conveniently located to everything Mount Airy, Chestnut Hill and Northwest Philadelphia has to offer.
Location
State PA
County Philadelphia
Area 19119 (19119)
Zoning RSA3
Rooms
Other Rooms Living Room, Dining Room, Primary Bedroom, Bedroom 2, Kitchen, Bedroom 1
Basement Fully Finished
Interior
Interior Features Primary Bath(s), Ceiling Fan(s), Wet/Dry Bar, Stall Shower, Kitchen - Eat-In
Hot Water Natural Gas
Heating Hot Water
Cooling Central A/C
Flooring Wood, Tile/Brick
Fireplace Y
Heat Source Natural Gas
Laundry Basement
Exterior
Parking Features Garage - Rear Entry, Covered Parking
Garage Spaces 2.0
Water Access N
Roof Type Flat
Accessibility None
Attached Garage 1
Total Parking Spaces 2
Garage Y
Building
Lot Description Level
Story 2
Foundation Brick/Mortar
Sewer Public Sewer
Water Public
Architectural Style Traditional
Level or Stories 2
Additional Building Above Grade, Below Grade
New Construction N
Schools
School District The School District Of Philadelphia
Others
Senior Community No
Tax ID 221305700
Ownership Fee Simple
SqFt Source Assessor
Acceptable Financing Conventional, VA, FHA 203(b)
Listing Terms Conventional, VA, FHA 203(b)
Financing Conventional,VA,FHA 203(b)
Special Listing Condition Standard
Read Less
Want to know what your home might be worth? Contact us for a FREE valuation!

Our team is ready to help you sell your home for the highest possible price ASAP

Bought with Olena Shumska • KW Philly

GET MORE INFORMATION





