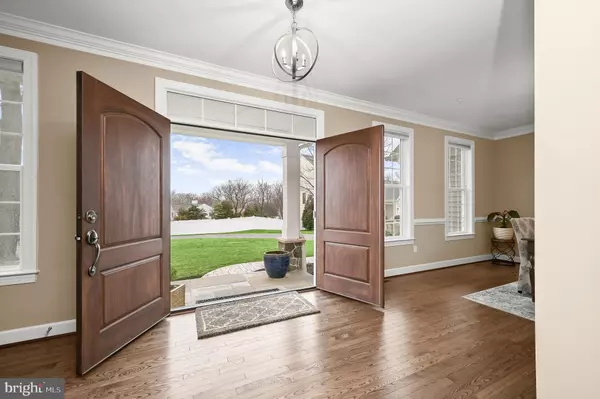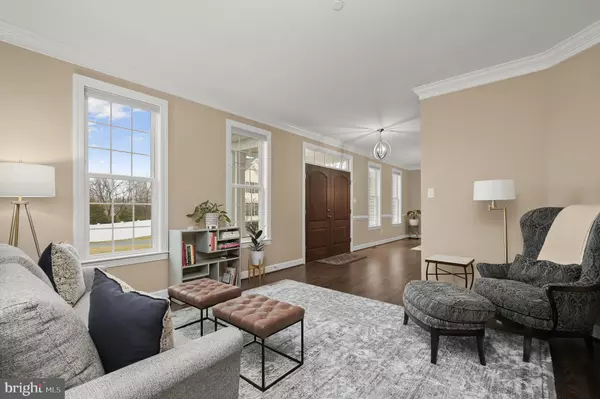$1,375,000
$1,375,000
For more information regarding the value of a property, please contact us for a free consultation.
4957 CLEARWATER DR Ellicott City, MD 21043
6 Beds
6 Baths
6,552 SqFt
Key Details
Sold Price $1,375,000
Property Type Single Family Home
Sub Type Detached
Listing Status Sold
Purchase Type For Sale
Square Footage 6,552 sqft
Price per Sqft $209
Subdivision None Available
MLS Listing ID MDHW2025432
Sold Date 04/28/23
Style Colonial
Bedrooms 6
Full Baths 5
Half Baths 1
HOA Fees $63/ann
HOA Y/N Y
Abv Grd Liv Area 5,052
Originating Board BRIGHT
Year Built 2016
Annual Tax Amount $16,170
Tax Year 2022
Lot Size 1.090 Acres
Acres 1.09
Property Description
Absolutely remarkable six bedroom home built by Columbia Builders in 2016 offering over 8,000 square feet of exceptional living, set on a pristine 1.09 acre lot in Ellicott City. Showcasing sun-filled windows, a neutral color palette, recessed lighting, hardwood floors and so much more. Tucked away at the end of a quiet road, this magnificent home greets you with beautiful landscaping and a peaceful, tranquil setting. Enter into the foyer that highlights crown molding, and the front living room is great for lounging and enjoying a morning cup of coffee. The light-filled sun room has a soaring vaulted ceiling and a sliding door leads to a study that is ideal for an additional work space or play room. Kick your feet up and relax in the family room highlighted by a stone accent wall with a gas fireplace. Prepare your favorite meals in the open concept gourmet kitchen that is fully equipped with granite countertops, decorative tile backsplash, large center island with a breakfast bar and Bosch dishwasher, 42” soft-close cabinets with lighting underneath, stainless steel farmhouse sink, a double wall oven and a six-burner Wolf gas cooktop with built-in grill and range hood. The breakfast nook has space for any size table with a walk-in pantry and a workstation with matching granite countertops, and a wet bar with a sink and beverage refrigerator. Entertain guests in the dining room adorned with crown molding and chair railing. The main level also has a mud room with laundry and access to the attached two car garage and a door to outside. Finishing the main level, a convenient bedroom suite is ideal for long-term guests or those looking for an entry-level bedroom, with a private sitting room, walk-in closet, access to the deck and an ADA-accessible bathroom with a dual vanity and walk-in shower. Upstairs, the primary bedroom suite awaits with a tray ceiling, two-walk in closets, private office, and a luxurious bathroom with a soaking tub, massive walk-in shower with bench and a dual vanity. The second bedroom suite features an accent ceiling, walk-in closet and private bathroom. Down the hall, another two large bedrooms and a third full bathroom await. A second laundry room with custom built-ins including a hamper and fold-out ironing board complete the upper level. The fully-finished walk-up lower level has an expansive recreation room, a sixth bedroom, another full bathroom, storage room and an exercise room. Enjoy spending time outside on the rear deck that overlooks the fully-fenced backyard that is perfect for hosting any size gathering or party. Complete with an attached two-car garage with a ChargePoint electric vehicle charger, and a detached three car garage that provides additional storage.
Location
State MD
County Howard
Zoning R20
Rooms
Other Rooms Living Room, Dining Room, Primary Bedroom, Sitting Room, Bedroom 2, Bedroom 3, Bedroom 4, Bedroom 5, Kitchen, Family Room, Foyer, Breakfast Room, Study, Sun/Florida Room, Exercise Room, Laundry, Mud Room, Office, Recreation Room, Storage Room, Utility Room, Bedroom 6
Basement Connecting Stairway, Full, Fully Finished, Heated, Improved, Interior Access, Outside Entrance, Rear Entrance, Sump Pump, Walkout Stairs, Windows
Main Level Bedrooms 1
Interior
Interior Features Attic, Breakfast Area, Carpet, Ceiling Fan(s), Chair Railings, Crown Moldings, Dining Area, Entry Level Bedroom, Family Room Off Kitchen, Floor Plan - Open, Formal/Separate Dining Room, Kitchen - Eat-In, Kitchen - Gourmet, Kitchen - Island, Kitchen - Table Space, Pantry, Primary Bath(s), Recessed Lighting, Soaking Tub, Sprinkler System, Stall Shower, Tub Shower, Upgraded Countertops, Walk-in Closet(s), Wet/Dry Bar, Window Treatments, Wood Floors
Hot Water Natural Gas
Heating Forced Air, Humidifier, Programmable Thermostat, Zoned
Cooling Ceiling Fan(s), Central A/C, Programmable Thermostat, Zoned
Flooring Carpet, Ceramic Tile, Hardwood, Vinyl
Fireplaces Number 1
Fireplaces Type Gas/Propane, Mantel(s), Stone, Fireplace - Glass Doors
Equipment Built-In Microwave, Cooktop, Dishwasher, Disposal, Dryer, Energy Efficient Appliances, Exhaust Fan, Extra Refrigerator/Freezer, Humidifier, Icemaker, Oven - Double, Oven - Wall, Range Hood, Refrigerator, Six Burner Stove, Stainless Steel Appliances, Surface Unit, Washer, Washer/Dryer Stacked, Water Dispenser, Water Heater
Fireplace Y
Window Features Double Hung,Double Pane,Energy Efficient,Insulated,Screens,Transom,Vinyl Clad
Appliance Built-In Microwave, Cooktop, Dishwasher, Disposal, Dryer, Energy Efficient Appliances, Exhaust Fan, Extra Refrigerator/Freezer, Humidifier, Icemaker, Oven - Double, Oven - Wall, Range Hood, Refrigerator, Six Burner Stove, Stainless Steel Appliances, Surface Unit, Washer, Washer/Dryer Stacked, Water Dispenser, Water Heater
Heat Source Natural Gas
Laundry Has Laundry, Dryer In Unit, Washer In Unit, Main Floor, Upper Floor
Exterior
Exterior Feature Deck(s)
Parking Features Built In, Covered Parking, Garage - Side Entry, Garage Door Opener, Inside Access, Oversized
Garage Spaces 13.0
Fence Fully, Privacy, Rear, Vinyl
Water Access N
View Garden/Lawn, Trees/Woods
Roof Type Asphalt,Shingle
Accessibility Grab Bars Mod, Other
Porch Deck(s)
Attached Garage 2
Total Parking Spaces 13
Garage Y
Building
Lot Description Front Yard, Landscaping, Level, No Thru Street, Premium, Rear Yard, SideYard(s), Trees/Wooded
Story 3
Foundation Permanent, Slab
Sewer Public Sewer
Water Public
Architectural Style Colonial
Level or Stories 3
Additional Building Above Grade, Below Grade
Structure Type 9'+ Ceilings,Cathedral Ceilings,Dry Wall,High,Masonry
New Construction N
Schools
Elementary Schools Worthington
Middle Schools Ellicott Mills
High Schools Mt. Hebron
School District Howard County Public School System
Others
Senior Community No
Tax ID 1402205386
Ownership Fee Simple
SqFt Source Assessor
Security Features Electric Alarm,Fire Detection System,Main Entrance Lock,Security System,Smoke Detector,Sprinkler System - Indoor
Special Listing Condition Standard
Read Less
Want to know what your home might be worth? Contact us for a FREE valuation!

Our team is ready to help you sell your home for the highest possible price ASAP

Bought with Alice C Sealing • Long & Foster Real Estate, Inc.

GET MORE INFORMATION





