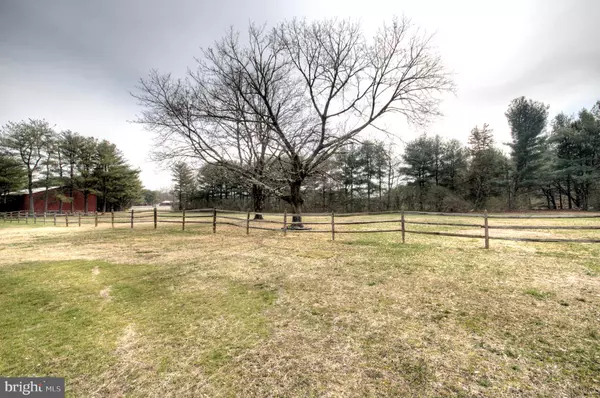$385,000
$385,000
For more information regarding the value of a property, please contact us for a free consultation.
1411 CEDAR ST Millville, NJ 08332
5 Beds
4 Baths
2,309 SqFt
Key Details
Sold Price $385,000
Property Type Single Family Home
Sub Type Detached
Listing Status Sold
Purchase Type For Sale
Square Footage 2,309 sqft
Price per Sqft $166
Subdivision None Available.
MLS Listing ID NJCB2011616
Sold Date 05/01/23
Style Split Level
Bedrooms 5
Full Baths 3
Half Baths 1
HOA Y/N N
Abv Grd Liv Area 2,309
Originating Board BRIGHT
Year Built 1966
Annual Tax Amount $5,371
Tax Year 2022
Lot Size 0.890 Acres
Acres 0.89
Lot Dimensions 0.00 x 0.00
Property Description
Beautiful, spacious 5 bedroom, 3 ½ bathroom home on a double lot. Ready to move in!! Everything has been re-newed!! New roof, new gutters, new kitchen with new appliances, new bathrooms with all new fixtures, new electrical service, upgraded LED lighting throughout and more. Split level design with kitchen, living room, 3 bedrooms and 2 full baths on upper level. Upper level has hardwood floors in the living room and bedrooms. New vinyl flooring in kitchen and tile floors in bathrooms. Lower level has 2 bedrooms, 1 -1/2 baths along with a laundry room, and 2 multi use rooms. New vinyl flooring and tile in many rooms. Large covered front porch with concrete back patio overlooking a wooded lot. Finished 2 car attached garage w/auto openers. Large lot can be subdivided for another building lot or used for the recreation of your choice. 2 gas heaters with central air still under warranty. House also has supplemental electric baseboard
heaters. City water and sewer. Lots of storage closets throughout. Located on the west side of town near the Millville airport. Don't miss this special property.
Location
State NJ
County Cumberland
Area Millville City (20610)
Zoning RESIDENTIAL
Interior
Interior Features Combination Dining/Living, Kitchen - Island, Primary Bath(s), Recessed Lighting, Upgraded Countertops, Tub Shower, Wood Floors, Entry Level Bedroom, Stall Shower
Hot Water Electric
Heating Forced Air, Baseboard - Electric, Programmable Thermostat, Zoned
Cooling Central A/C
Flooring Ceramic Tile, Hardwood, Luxury Vinyl Plank, Laminate Plank
Fireplaces Number 1
Fireplaces Type Brick, Insert, Mantel(s)
Equipment Built-In Microwave, Disposal, Dual Flush Toilets, ENERGY STAR Dishwasher, Oven/Range - Gas, Stainless Steel Appliances, Water Heater
Furnishings No
Fireplace Y
Window Features Double Hung,Vinyl Clad
Appliance Built-In Microwave, Disposal, Dual Flush Toilets, ENERGY STAR Dishwasher, Oven/Range - Gas, Stainless Steel Appliances, Water Heater
Heat Source Natural Gas, Electric
Laundry Hookup
Exterior
Exterior Feature Patio(s), Porch(es)
Garage Garage - Side Entry, Garage Door Opener
Garage Spaces 8.0
Fence Split Rail
Utilities Available Cable TV Available, Water Available, Sewer Available, Natural Gas Available, Electric Available, Phone Available
Water Access N
View Pasture, Trees/Woods
Roof Type Shingle
Street Surface Paved
Accessibility Doors - Lever Handle(s)
Porch Patio(s), Porch(es)
Road Frontage City/County
Attached Garage 2
Total Parking Spaces 8
Garage Y
Building
Lot Description Backs to Trees, Not In Development, Subdivision Possible
Story 2
Foundation Slab
Sewer Public Sewer
Water Public
Architectural Style Split Level
Level or Stories 2
Additional Building Above Grade, Below Grade
Structure Type Dry Wall
New Construction N
Schools
Elementary Schools Rieck Ave
Middle Schools Lakeside
High Schools Millville Senior
School District Millville Board Of Education
Others
Senior Community No
Tax ID 10-00125 01-00007
Ownership Fee Simple
SqFt Source Estimated
Security Features Smoke Detector
Acceptable Financing Conventional, FHA, Cash, VA
Horse Property N
Listing Terms Conventional, FHA, Cash, VA
Financing Conventional,FHA,Cash,VA
Special Listing Condition Standard
Read Less
Want to know what your home might be worth? Contact us for a FREE valuation!

Our team is ready to help you sell your home for the highest possible price ASAP

Bought with Denise m Lorenzo • BHHS Fox & Roach-Mullica Hill North

GET MORE INFORMATION





