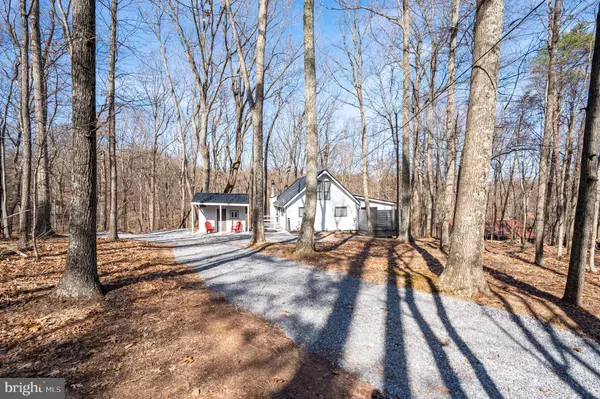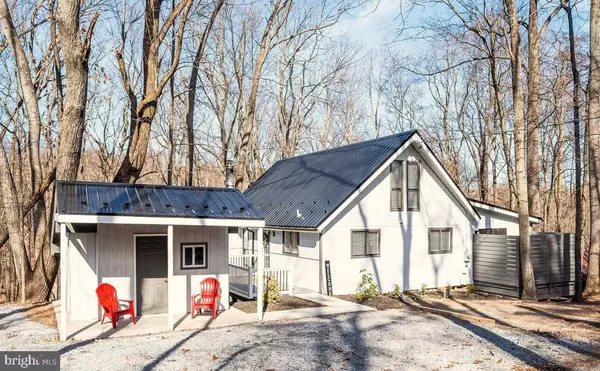$345,000
$359,000
3.9%For more information regarding the value of a property, please contact us for a free consultation.
993 THE WOODS RD Hedgesville, WV 25427
3 Beds
2 Baths
1,500 SqFt
Key Details
Sold Price $345,000
Property Type Single Family Home
Sub Type Detached
Listing Status Sold
Purchase Type For Sale
Square Footage 1,500 sqft
Price per Sqft $230
Subdivision The Woods
MLS Listing ID WVBE2014644
Sold Date 05/01/23
Style Chalet
Bedrooms 3
Full Baths 2
HOA Fees $66/qua
HOA Y/N Y
Abv Grd Liv Area 1,500
Originating Board BRIGHT
Year Built 1978
Tax Year 2021
Lot Size 0.870 Acres
Acres 0.87
Property Description
CLASS A MEMBERSHIP is available! If you are looking for a peaceful place to live and move in ready with almost everything new, then this is the home for you. Schedule your appointment to see this beauty in the Woods Resort! All new luxury vinyl plank flooring throughout, 2 completely new bathrooms and a gorgeous Chef's kitchen with new cabinetry, granite counters, a huge island and all new stainless appliances. The home rests on a wooded lot (almost 1 ac)with a stream at the bottom that you can listen to the water while relaxing on your screen porch or the back deck. The West Virginia room boasts a window wall of glass, cathedral ceilings, a huge farmhouse fan, a cozy wood stove and an accent wall of stone tile. The main level features 2 bedrooms, the owners bedroom is complete with his/her closets and a new deck with a privacy screen. The 2nd level has another large bedroom with cathedral ceilings and a walk-in closet. The owners have added a new heat pump and have replaced the roof with black metal. Don't forget the "She-Shed". This property is a must see home! Schedule your showing soon because this will not be on the market long.
Location
State WV
County Berkeley
Zoning RES
Rooms
Main Level Bedrooms 2
Interior
Interior Features Ceiling Fan(s), Entry Level Bedroom, Family Room Off Kitchen, Floor Plan - Open, Kitchen - Eat-In, Kitchen - Island, Pantry, Upgraded Countertops, Stove - Wood, Primary Bath(s), Stall Shower, Tub Shower, Walk-in Closet(s), Other
Hot Water Electric
Heating Heat Pump(s), Wood Burn Stove
Cooling Heat Pump(s)
Flooring Luxury Vinyl Plank
Equipment Microwave, Oven - Self Cleaning, Oven/Range - Electric, Refrigerator, Stainless Steel Appliances, Water Heater
Furnishings No
Fireplace N
Appliance Microwave, Oven - Self Cleaning, Oven/Range - Electric, Refrigerator, Stainless Steel Appliances, Water Heater
Heat Source Electric, Wood
Laundry Main Floor
Exterior
Exterior Feature Deck(s), Porch(es), Screened
Utilities Available Cable TV, Electric Available, Water Available
Water Access N
View Creek/Stream, Trees/Woods
Roof Type Metal
Accessibility Other
Porch Deck(s), Porch(es), Screened
Road Frontage Private
Garage N
Building
Story 1.5
Foundation Crawl Space
Sewer Septic Exists
Water Public
Architectural Style Chalet
Level or Stories 1.5
Additional Building Above Grade
Structure Type Cathedral Ceilings,Dry Wall
New Construction N
Schools
School District Berkeley County Schools
Others
Senior Community No
Tax ID 04 12K007600000000
Ownership Fee Simple
SqFt Source Estimated
Acceptable Financing Cash, Conventional, FHA, USDA, VA
Horse Property N
Listing Terms Cash, Conventional, FHA, USDA, VA
Financing Cash,Conventional,FHA,USDA,VA
Special Listing Condition Standard
Read Less
Want to know what your home might be worth? Contact us for a FREE valuation!

Our team is ready to help you sell your home for the highest possible price ASAP

Bought with Kyle Myers • Real Estate Teams, LLC

GET MORE INFORMATION





