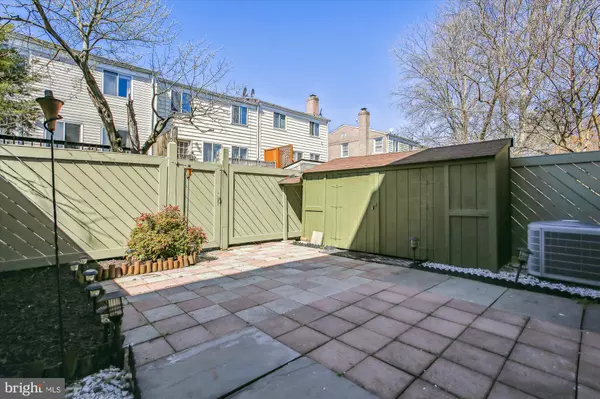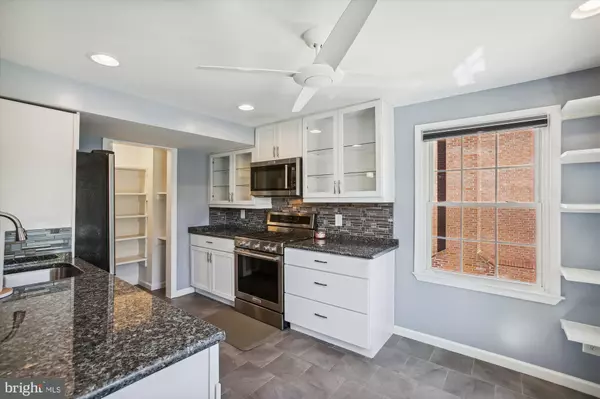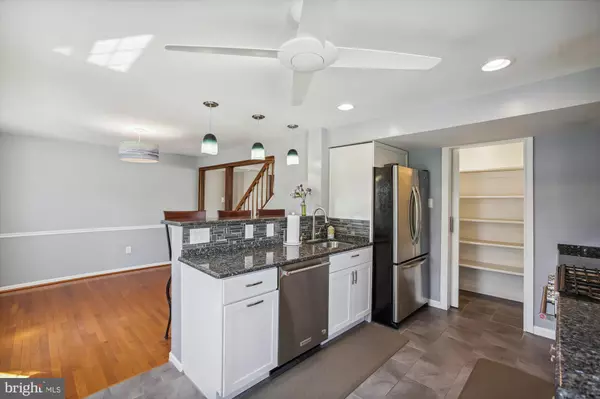$505,000
$489,900
3.1%For more information regarding the value of a property, please contact us for a free consultation.
8066 CENTRAL PARK DR Alexandria, VA 22309
4 Beds
3 Baths
2,112 SqFt
Key Details
Sold Price $505,000
Property Type Townhouse
Sub Type End of Row/Townhouse
Listing Status Sold
Purchase Type For Sale
Square Footage 2,112 sqft
Price per Sqft $239
Subdivision Pinewood Lake
MLS Listing ID VAFX2117404
Sold Date 04/28/23
Style Colonial
Bedrooms 4
Full Baths 2
Half Baths 1
HOA Fees $150/mo
HOA Y/N Y
Abv Grd Liv Area 2,112
Originating Board BRIGHT
Year Built 1969
Annual Tax Amount $5,103
Tax Year 2023
Lot Size 4,092 Sqft
Acres 0.09
Property Description
Open House on Sunday is cancelled as the listing is under contract.
Come and visit this uniquely gorgeous move in ready 3 level end unit townhouse featuring 4 bedrooms and 2.5 baths. Entry level offers 1 bedroom and a half bath, followed by a spacious family room with a cozy fireplace heading to a fully fenced private backyard. Upper level 1 offers a living room full of sunlight, and a dining room heading to the fully renovated kitchen with granite countertop and stainless steel appliances. Upper level 2 features a spacious master bedroom connected to a updated master bath, 2nd and 3rd bedrooms and an updated hallway full bath. Freshly painted, All updates are estimated: kitchen 2020, hardwood floors, banisters and steps 2020. carpet 2023, bathrooms 2022, roof 2015 , HVAC 2017.
Location
State VA
County Fairfax
Zoning 181
Rooms
Main Level Bedrooms 1
Interior
Interior Features Breakfast Area, Crown Moldings, Entry Level Bedroom, Recessed Lighting
Hot Water Natural Gas
Heating Central
Cooling Central A/C
Fireplaces Number 1
Fireplaces Type Fireplace - Glass Doors
Equipment Built-In Microwave, Dishwasher, Disposal, Dryer, Refrigerator, Stove, Stainless Steel Appliances, Washer
Fireplace Y
Appliance Built-In Microwave, Dishwasher, Disposal, Dryer, Refrigerator, Stove, Stainless Steel Appliances, Washer
Heat Source Natural Gas
Exterior
Garage Spaces 2.0
Amenities Available Jog/Walk Path, Basketball Courts, Bike Trail, Club House, Common Grounds, Community Center, Pool - Outdoor, Picnic Area, Tot Lots/Playground, Recreational Center
Water Access N
Roof Type Composite,Shingle
Accessibility None
Total Parking Spaces 2
Garage N
Building
Story 3
Foundation Brick/Mortar
Sewer No Septic System
Water Public
Architectural Style Colonial
Level or Stories 3
Additional Building Above Grade, Below Grade
New Construction N
Schools
Elementary Schools Woodlawn
Middle Schools Whitman
High Schools Mount Vernon
School District Fairfax County Public Schools
Others
Pets Allowed Y
HOA Fee Include All Ground Fee,Common Area Maintenance,Management,Recreation Facility,Reserve Funds,Snow Removal,Road Maintenance
Senior Community No
Tax ID 1011 06 0260
Ownership Fee Simple
SqFt Source Assessor
Acceptable Financing Cash, Conventional, FHA, VA
Listing Terms Cash, Conventional, FHA, VA
Financing Cash,Conventional,FHA,VA
Special Listing Condition Standard
Pets Allowed No Pet Restrictions
Read Less
Want to know what your home might be worth? Contact us for a FREE valuation!

Our team is ready to help you sell your home for the highest possible price ASAP

Bought with Zdenka Hoffman • KW United

GET MORE INFORMATION





