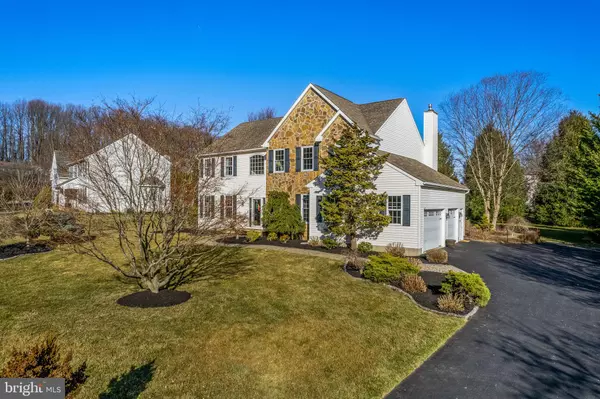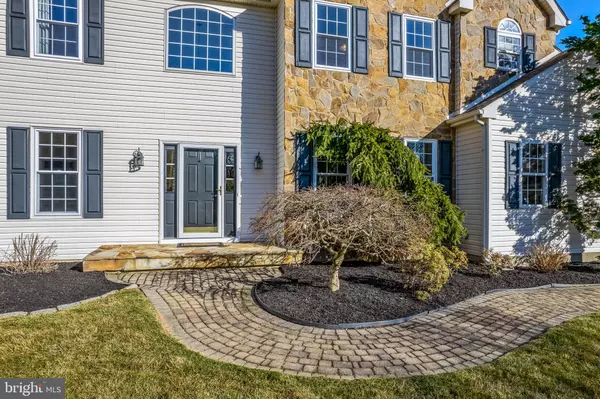$525,000
$515,000
1.9%For more information regarding the value of a property, please contact us for a free consultation.
76 RAMBLEWOOD DR Glenmoore, PA 19343
4 Beds
3 Baths
3,046 SqFt
Key Details
Sold Price $525,000
Property Type Single Family Home
Sub Type Detached
Listing Status Sold
Purchase Type For Sale
Square Footage 3,046 sqft
Price per Sqft $172
Subdivision Ramblewood
MLS Listing ID PACT2041348
Sold Date 04/28/23
Style Colonial
Bedrooms 4
Full Baths 2
Half Baths 1
HOA Y/N N
Abv Grd Liv Area 3,046
Originating Board BRIGHT
Year Built 1998
Annual Tax Amount $10,602
Tax Year 2023
Lot Size 0.463 Acres
Acres 0.46
Lot Dimensions 0.00 x 0.00
Property Description
Tucked away from the hustle and bussle of every day life sits this exceptional home in West Brandywine Township in the Ramblewood Community. From the moment you step into the dramatic two-story foyer, you'll be captivated by its beauty. Rich hardwood floors flow throughout the entire first floor of this traditional floorplan home. Flanking the front door you will find the private study behind double doors and the large living room with an abundance of natural sunlight. The kitchen is the heart of the home and this one is no exception boasting 42" white cabinets, granite countertops, tile backsplash, recessed lighting, newer stainless steel appliance, large center island with seating and convenient desk space with glass faced upper cabinetry. The eat in breakfast space makes every day living a breeze while also appealing to entertaining as you overlook the living room. The side dining room is begging to host the extended family dinners while enjoying the views from the corner bay window. Adjoining the primary living area is the family room with cathedral ceiling and windows surrounding the entire room with a picturesque fireplace to enjoy the last of the cold days. Completing this floor is the centrally located powder room and the large laundry room complete with cabinetry & wash sink. Venture upstairs to your primary bedroom retreat. This massive room behind double doors features a spa like bathroom with double vanity, stand alone soaking tub and glass framed tile shower. Rounding out the floor are 3 additional generously sized bedrooms each with large closets, overhead ceiling fans and natural sunlight abound. Make your way to the finished basement to unwind after a long day. This enormous area is home to a large living room, billiards room, wet bar and storage galore! As if the home doesn't offer you enough, enjoy your summer evenings on your two tiered deck surrounded by the beauty of your mature landscaping and level backyard. Conveniently located near Route 30, 322, 82 & proximity to turnpike make this home perfect for the commuters or local buyer. This is one you must see to appreciate all it has to offer, schedule your tour today!
Location
State PA
County Chester
Area West Brandywine Twp (10329)
Zoning R3
Rooms
Other Rooms Living Room, Dining Room, Primary Bedroom, Bedroom 2, Bedroom 3, Kitchen, Family Room, Bedroom 1, Other, Attic
Basement Full
Interior
Interior Features Primary Bath(s), Kitchen - Island, Butlers Pantry, Ceiling Fan(s), WhirlPool/HotTub, Wet/Dry Bar, Stall Shower, Dining Area
Hot Water Electric
Heating Forced Air
Cooling Central A/C
Flooring Wood, Fully Carpeted, Tile/Brick
Fireplaces Number 1
Equipment Oven - Self Cleaning, Dishwasher, Disposal
Fireplace Y
Window Features Bay/Bow
Appliance Oven - Self Cleaning, Dishwasher, Disposal
Heat Source Propane - Leased
Laundry Main Floor
Exterior
Exterior Feature Deck(s)
Parking Features Inside Access, Garage Door Opener
Garage Spaces 2.0
Utilities Available Cable TV
Water Access N
Roof Type Pitched,Shingle
Accessibility None
Porch Deck(s)
Attached Garage 2
Total Parking Spaces 2
Garage Y
Building
Lot Description Level, Trees/Wooded, Front Yard, Rear Yard, SideYard(s)
Story 2
Foundation Concrete Perimeter
Sewer Public Sewer
Water Public
Architectural Style Colonial
Level or Stories 2
Additional Building Above Grade, Below Grade
Structure Type Cathedral Ceilings,9'+ Ceilings
New Construction N
Schools
Elementary Schools Reeceville
Middle Schools North Brandywine
High Schools Coatesville Area Senior
School District Coatesville Area
Others
Pets Allowed Y
Senior Community No
Tax ID 29-04 -0356
Ownership Fee Simple
SqFt Source Assessor
Acceptable Financing Conventional, VA, FHA 203(b), Cash
Listing Terms Conventional, VA, FHA 203(b), Cash
Financing Conventional,VA,FHA 203(b),Cash
Special Listing Condition Standard
Pets Allowed No Pet Restrictions
Read Less
Want to know what your home might be worth? Contact us for a FREE valuation!

Our team is ready to help you sell your home for the highest possible price ASAP

Bought with Eric Dabundo • Keller Williams Real Estate -Exton
GET MORE INFORMATION





